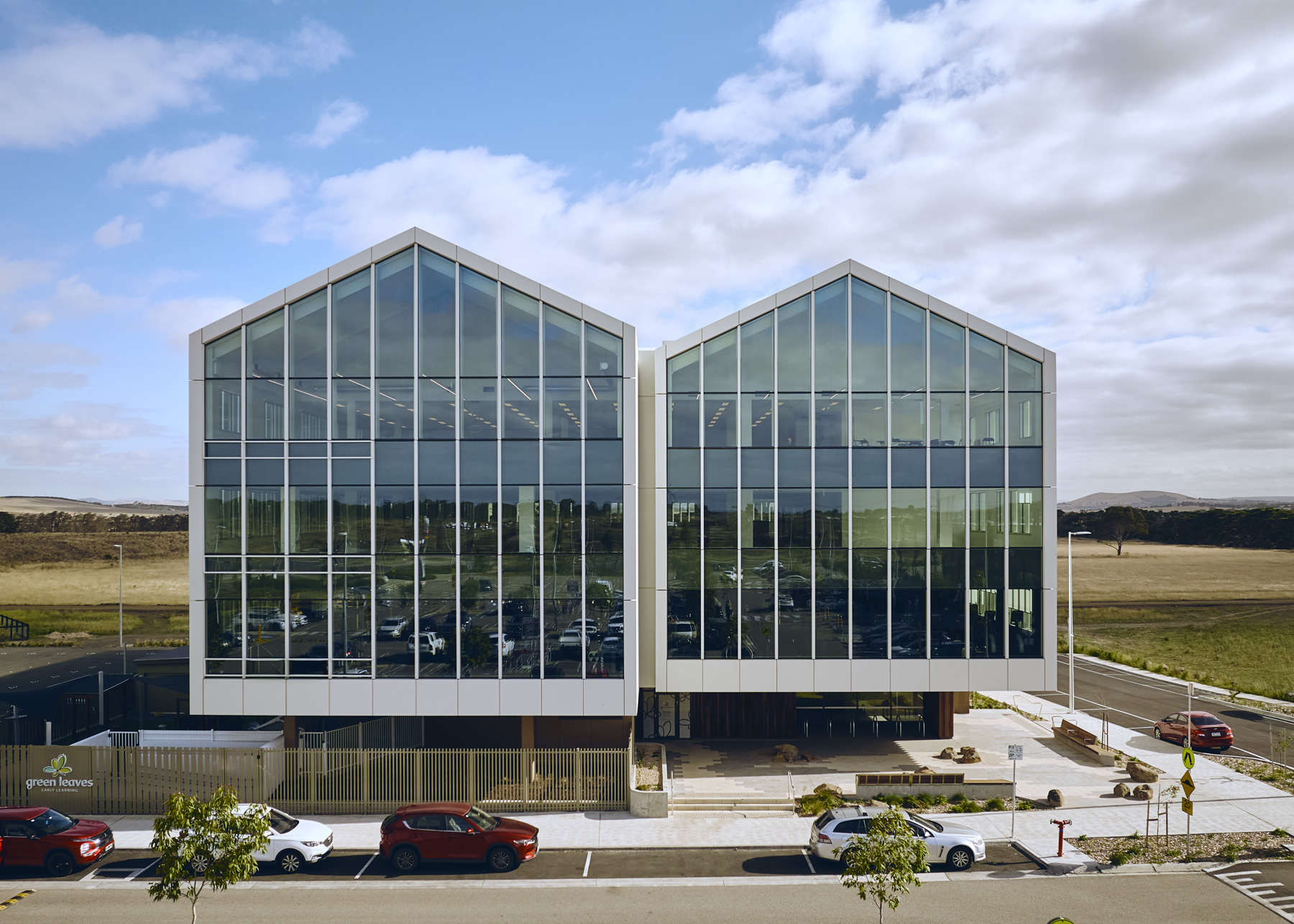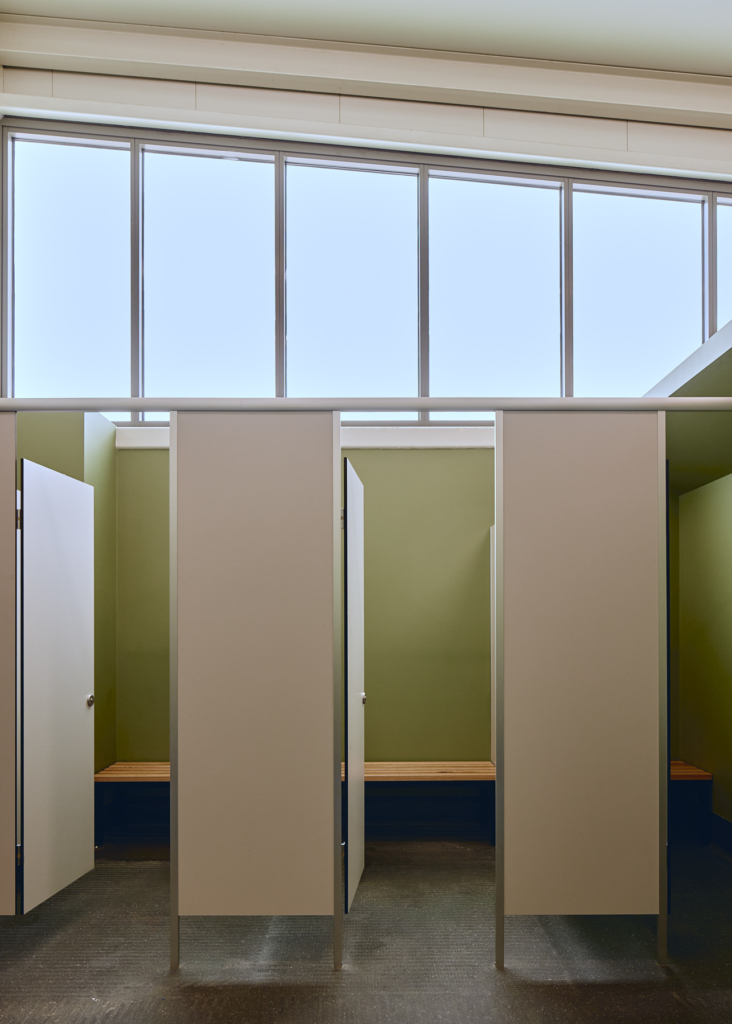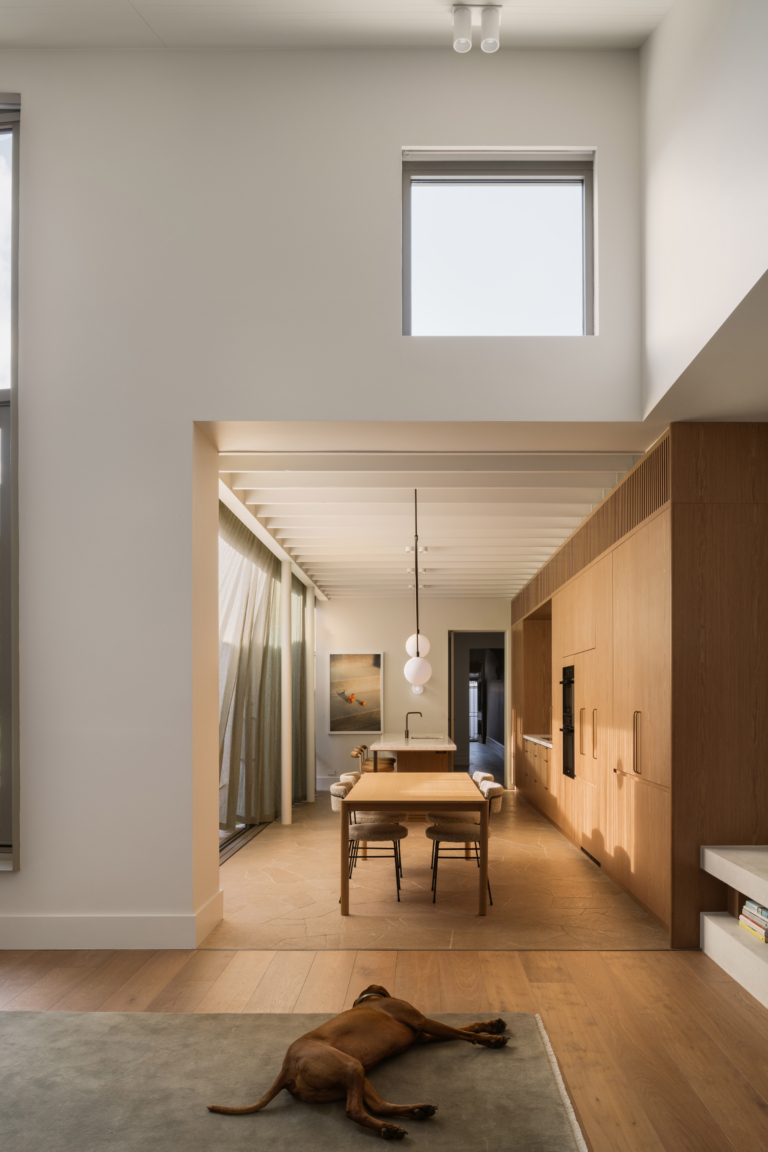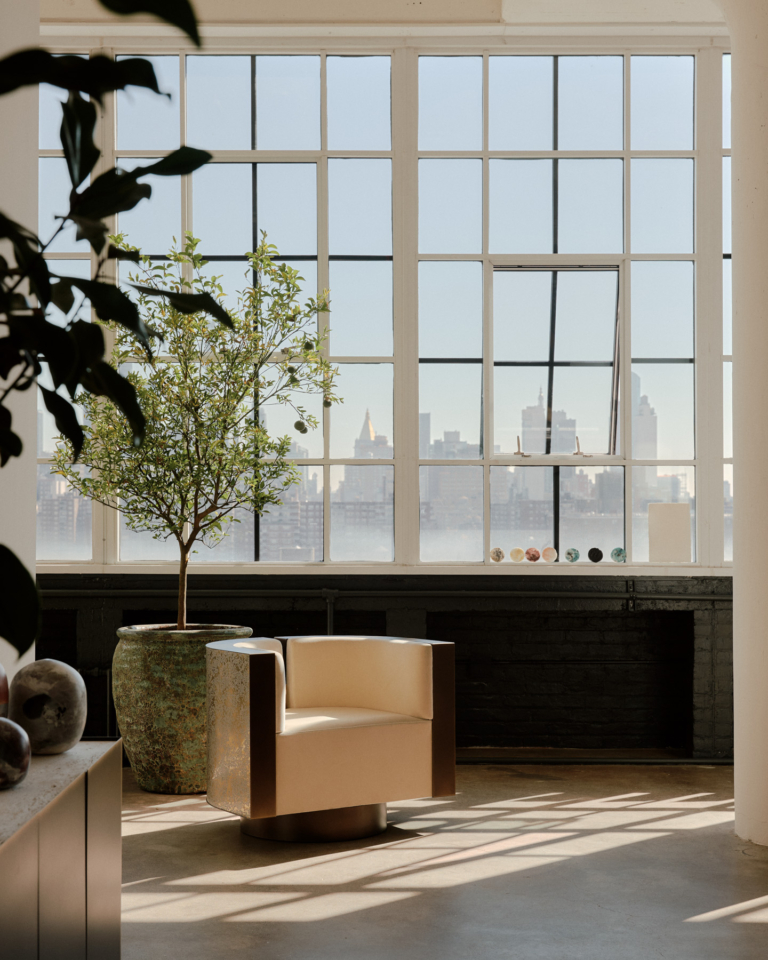
21 Cityside Drive and Merrifield Swim School by NH Architecture
A future-proofed community in Melbourne’s north, Mickleham is one of the fastest-growing suburbs in Australia.
A 2016 report predicted population growth of 470 per cent, with 140,000 residents expected to live on Mickleham’s golden-hued basalt plains by 2041. Across the first two stages of the Merrifield development – a 26-tenant retail centre, completed in 2020, plus 21 Cityside Drive and Merrifield Swim School, which joined the hub in 2024 – creative architecture blooms from the ground up, an ode to the bountiful pastures and agricultural heritage of the region.
Working with developers QIC, MAB and Gibson Property Corporation, NH Architecture (NHA) lead architect Martin Heide aimed to elevate the region’s agrarian history as the project’s core design language. Surrounded by farms and a delicate ecosystem of endangered birds and bounding kangaroos, the silhouettes of his buildings are reminiscent of a market shed, hay shed and barn.
A four-storey mixed-use building, 21 Cityside Drive evokes a natural tableau: a cream-coloured concrete base and preserved boulders meet a warm timber entryway that flows into an internal palette of spotted gum. An aluminium facade grows skywards, punctuated by shaded windows that peer out below triangular folds in the sheeting. A southern wall of windows reflects the landscape and a pitched roof of Colorbond Metroll Metlok in Surfmist shelters the structure. Inside, amenities are colour-coordinated by floor to match the escalation from land to sky, with soft neutrals, light greens and hazy blues.
The second-stage buildings embrace passive-house principles through the use of considered materials including lightweight steel framing and, for the mixed-use building, a heat-minimisation air gap between the structure’s frame and external rainscreen, which serves aesthetic and environmental purposes. The swim school’s high-performance Askin-insulated wall panels and limited structural openings help regulate heat while minimising visual clutter. “That’s part of NHA’s design approach: we’re not adding on,” says Heide. “Everything needs to be working for two or three things, rather than layering things on for only one purpose.”
Native grassland and hard-wearing, drought- tolerant plantings cocoon the site, and an old river red gum has inspired the roof plane of the swim school. “When you get closer, the building reveals itself, so you get more textures,” explains Heide. “Being able to say that the tree has survived and that it’s an important focal point – that’s something I’m quite proud of.”
In response to the block’s natural slope, the mixed-use centre’s car park is semi-submerged and naturally cross-ventilated. Excavated boulders have been repurposed as bollards and seating – yet another choice made to minimise environmental impact and work with the sunny, windy location as it prepares for its next chapter.
Architecture and interior design by NH Architecture. Build by Becon Constructions. Landscape design by Arcadia.































