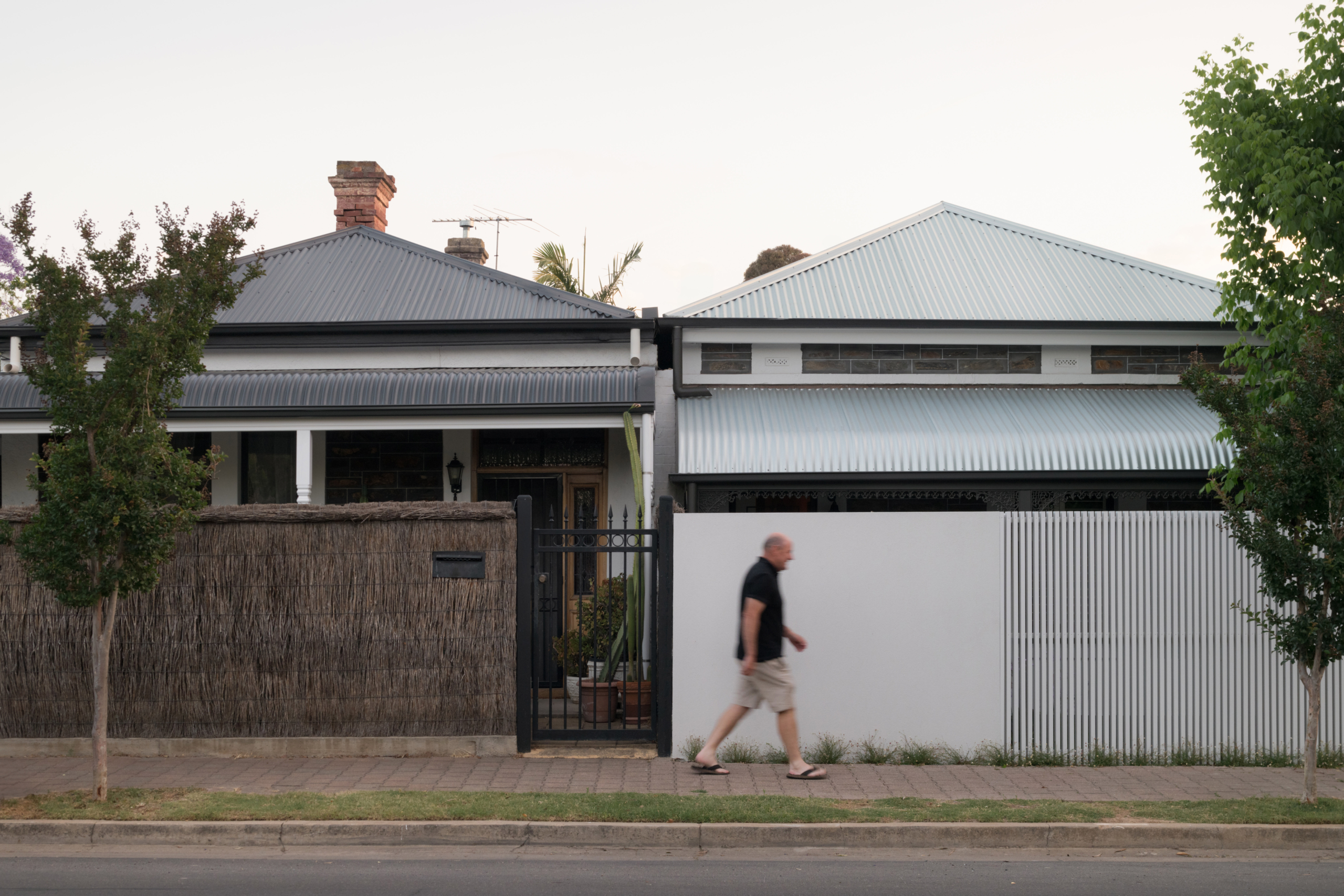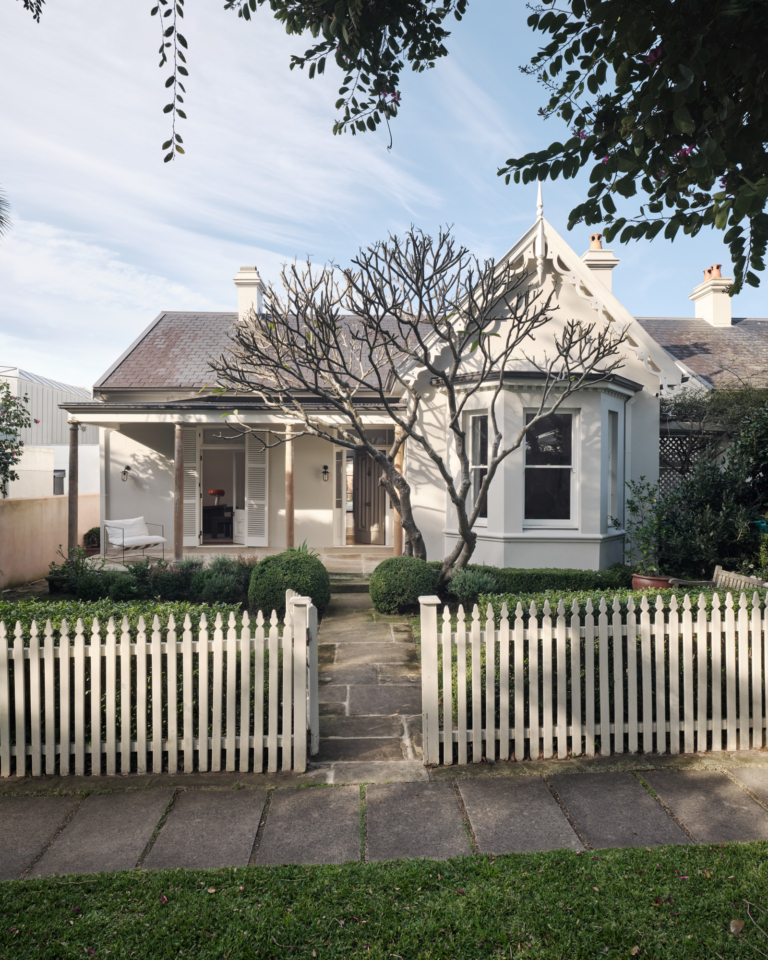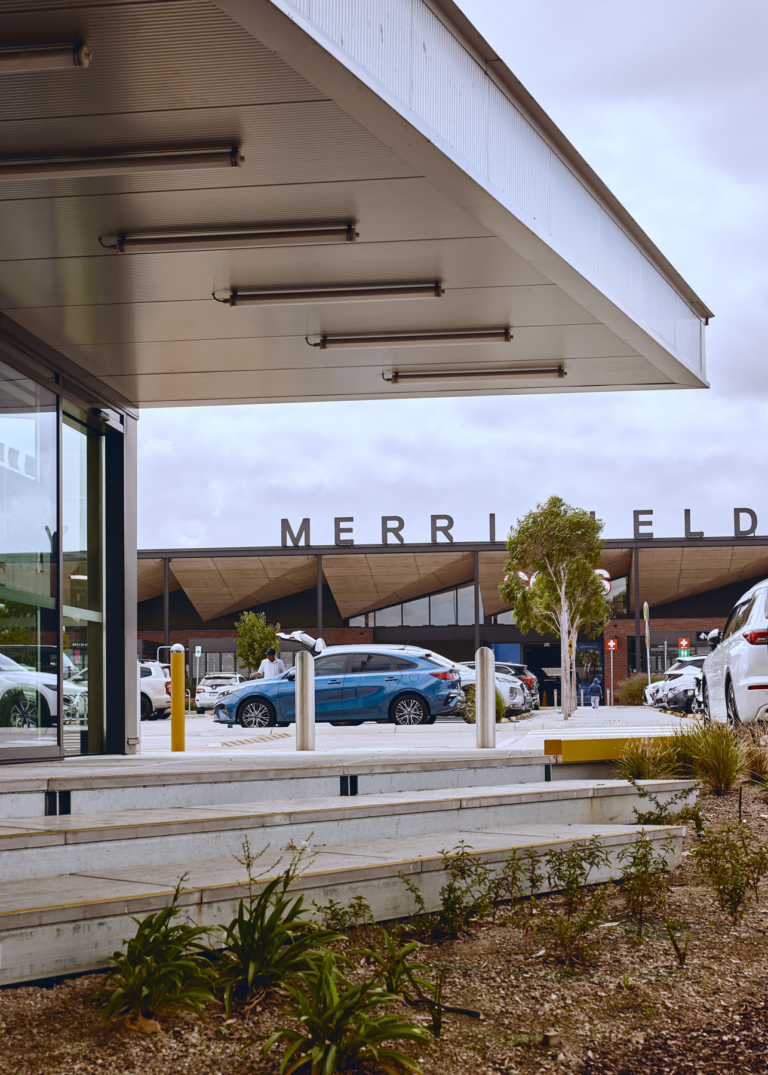
Jerry’s House by Proske Architects
Celebrating the art of small-scale living, Jerry’s House by Proske Architects is a playful home informed by a love of entertaining – a light-filled addendum to a storied design, enriched by borrowed vistas.
On a narrow site amid the leafy streets of suburban Adelaide, an historic workers’ cottage is reborn as a contemporary downsizer for a new chapter. Concealed behind a screened facade, the home offers a tranquil retreat of connection and repose – an uplifting space that follows the sun to meet the needs of one rusty-red canine. After all, this is Jerry’s House.
Devised for active empty nesters, Jerry’s House is an exercise in consolidation, where the notion of ‘less’ delivers a hard-working, light-filled residence. “In transforming a once disjointed, south-facing rear, the clients sought a home that would elevate their love of entertaining while accommodating transient adult children and, most importantly, their beloved vizsla,” explains project architect Erin Crowden of Proske Architects. The dwelling extends into the backyard realm in a delicate dance of preservation and reinvention, underpinned by a framework of togetherness that radiates outward.
Flanked by dwellings of a shared lineage, the home respects its broader streetscape through the considered restoration of its heritage elements. “Externally, the original stone, verandah, fretwork and detailing was meticulously restored – painted a dark colour to embrace the solidity of the existing structure,” describes Crowden. The rear extension breaks from tradition in a communal expanse of soaring ceilings and restrained detailing that invites a sense of calm. Recalling the character of the old, tumbled limestone pavers and timber floorboards now act as informal delineators of the daily rituals of cooking, dining and lounging.
Through subtle visual trickery that extends sightlines to the outside world, the home offers layered experiences that progressively intrigue.
The interior bestows a sense of respite, with hard-working zones designed to connect and delight. “The new addition builds to three boundaries, blocking surrounding noise and creating privacy – factors that were crucial to our clients on this tight site,” notes Crowden. Through subtle visual trickery that extends sightlines to the outside world, the home offers layered experiences that progressively intrigue. Taller, narrower volumes with generous apertures contrast the solidity of the original cottage, set against a refreshing palette of crisp neutrals and earthen embellishments. Turco Argento limestone and Cote D’Azur marble reinforce this intention, acting as soothing touchstones throughout.
Some Boston ivy and creeping fig were retained from the original landscape to form an established courtyard backdrop to a sculptural concrete seat. “These plants were lovingly nurtured throughout the construction by both builder and client, and now frame views to the neighbour’s palm tree – visible while sitting on the sofa,” adds Crowden. Borrowed vistas allow the home to breathe, extending into the outdoor domain as an integral part of the living experience. Despite the compact nature of the dwelling, verdant planting creates an illusion of depth through variety and careful
Jerry’s House captures the essence of small-scale living, where considered design allows for generous zones and tactile richness. It is a playful home, shaped around the warm embrace of outdoor connection. The heritage residence is reinvented as a stage for the art of entertaining – a refined addendum that celebrates its new occupants.
Architecture and interior design by Proske Architects. Build by DuBois Building. Landscape design by Landskap. Furniture by Jardan and Grazia & Co. Lighting by Proske Architects, Volker Haug Studio, Jardan and Apparatus. Flooring by Tongue & Groove. Art by Sean Fennessy, Amelia Axton and Lena B.






















