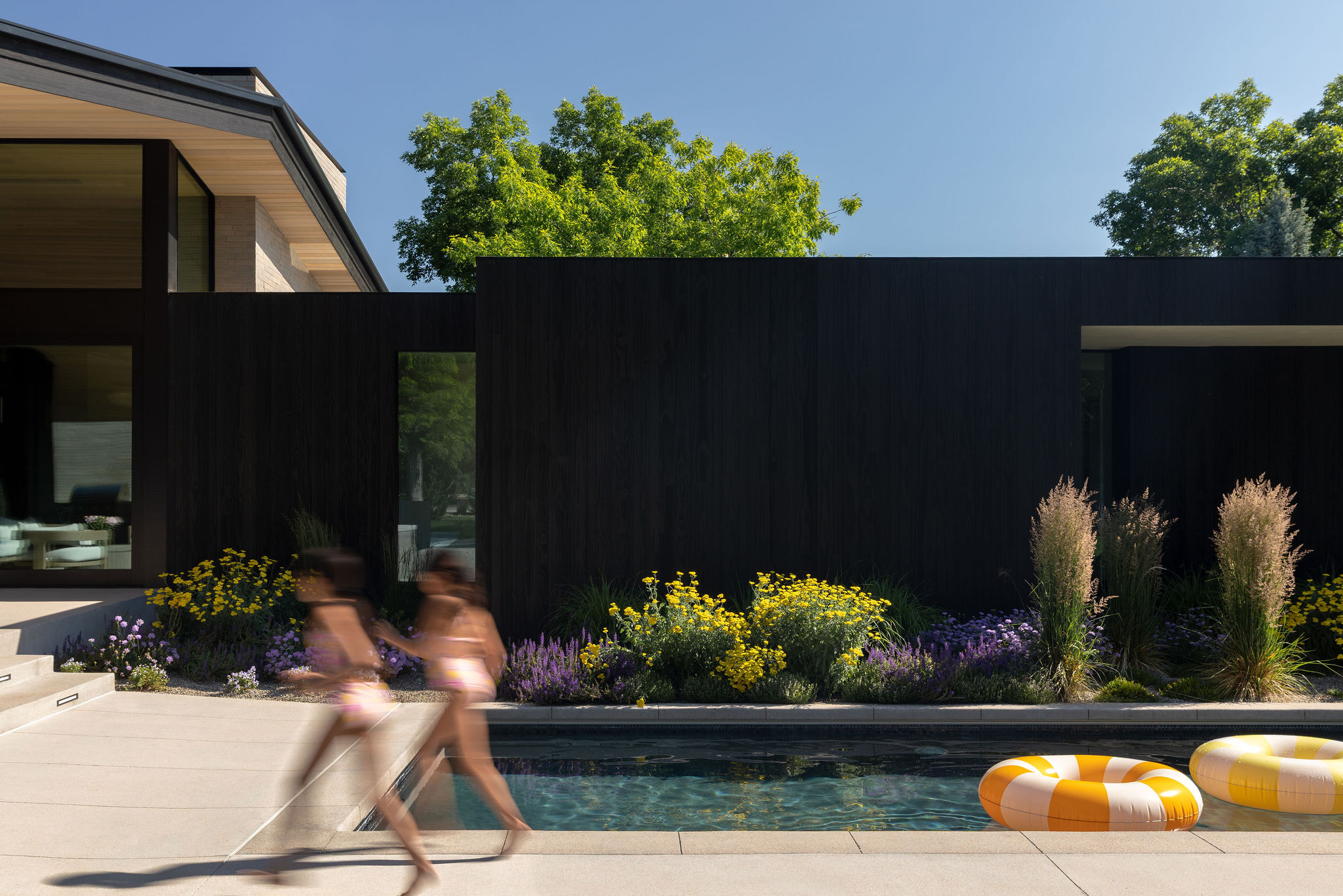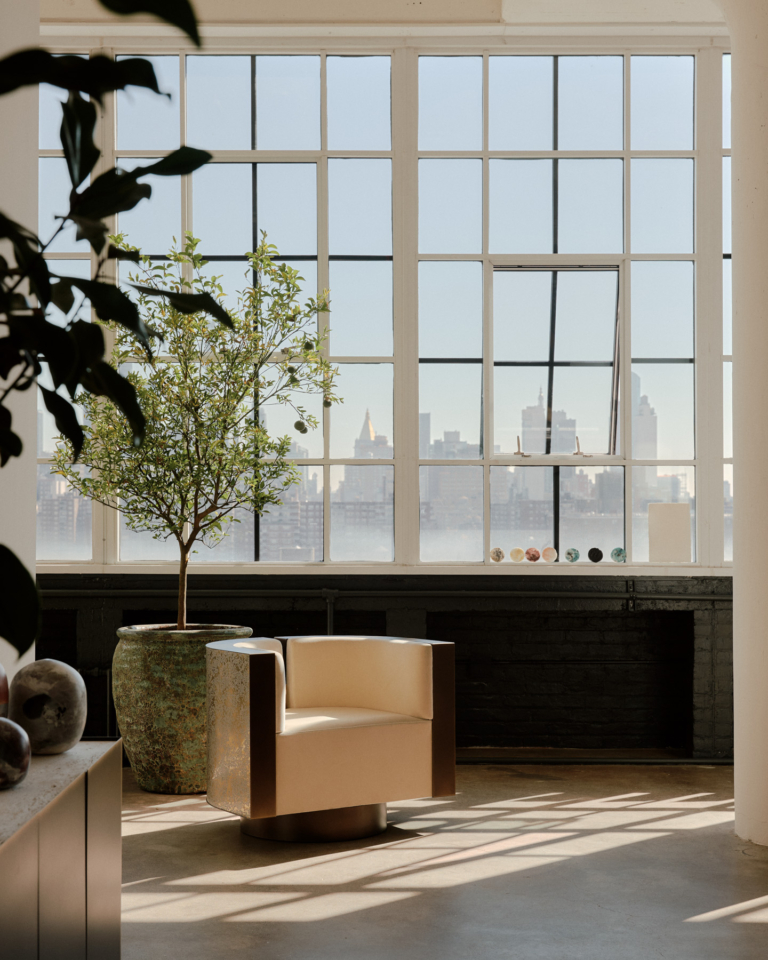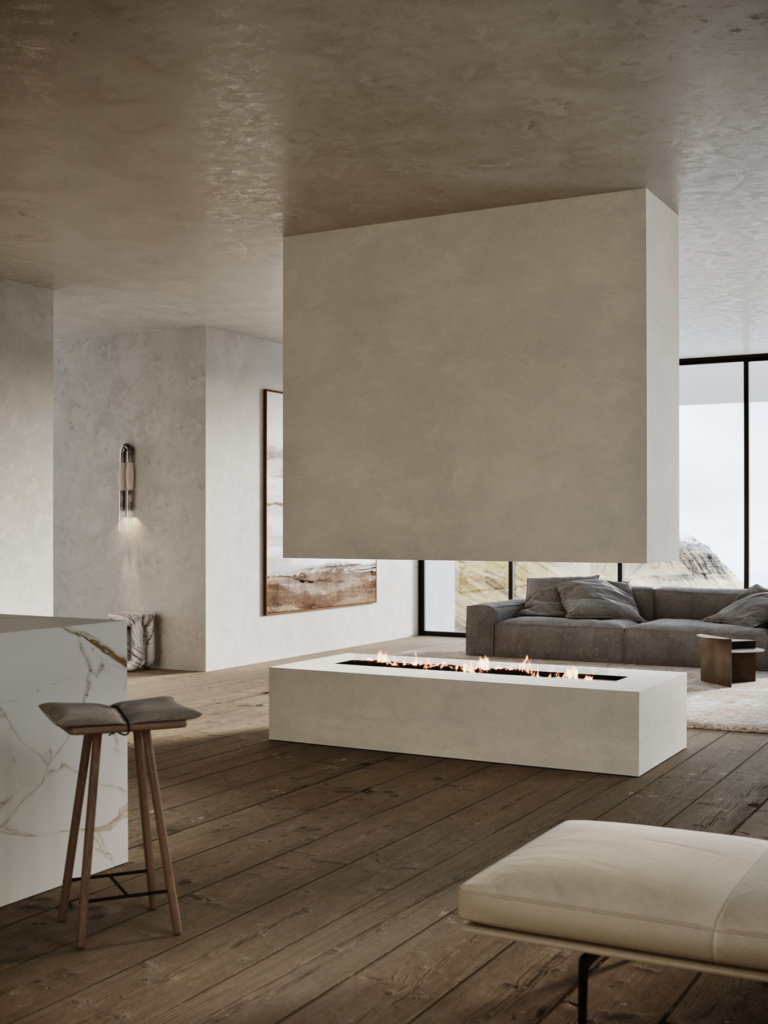
Larkspur by BOSS Architecture
Larkspur, a midcentury-inspired dwelling designed by Denver-based BOSS Architecture, harmonises with the surrounding 1960s residences yet conceals a secret imperceptible from the street: a storybook backyard that turns with the seasons.
For the architects, the ambition to create a garden that matched or even surpassed the home itself inspired the idea of an L-shaped plan that would shelter the backyard from two perpendicular street frontages. While one wing was designed to accommodate a garage, mudroom, kitchen and services, the other was reserved for a bedroom and office zone. As Kevin Stephenson, co-founder and principal architect of BOSS Architecture, explains, the two volumes don’t merely sit on the landscape, they emerge from it. “They were purposefully kept low, with subtle interior level changes that help embed them into the site and reduce the home’s overall mass,” notes fellow co-founder and principal architect Chris Davis. The team – which also comprised project lead and architectural designer Dave Rittinger – collaborated with Montare Builders, Watermark Landscape, Aspen Leaf Kitchens and Dialect Interior Design for the build, landscape design, millwork and interior design respectively.
Open-air gardens, dining terraces and glazed corridors edge the home, offering a gentle overture to the elements and parlaying into the external facade through black-stained, wire-brushed Accoya wood cladding. “The dark tones blend into the dappled shadows of the lushly treed plot, drawing attention to the long-format brick walls featured at key points in the design,” shares Stephenson. This architectural language is mirrored in the main level flooring and the underside of the roof, defined respectively by white oak and lightly stained hemlock. The notion of leitmotifs is particularly evident in the hemlock, which reappears around the clerestory windows, visually linking the interior ceiling with the external soffits.
The home’s midcentury inspiration is underscored by its sculptural pitched roof, although its tapered eaves, carved interior volumes and curvilinear brick walls imbue it with a distinctly contemporary character. The monolithic, helix-shaped staircase is a natural focal point, rising towards a luminous circular skylight that softly diffuses daylight through the heart of the home. A similar moment of intrigue lies in the multi-slide corner glass wall that frames the living room, family room and kitchen, opening wide to merge with the terraced pockets flanking the pool. Meanwhile, the built-in bathtub is an architectural centrepiece, extending from a tapered brick column that buttresses the roof.
Conceived as a sanctuary for all seasons, the residence incorporates ten geothermal wells and heat pumps to regulate indoor temperatures, effectively eliminating the need for a gas boiler or traditional energy-intensive air conditioning systems. Passive cooling represents another key strategy, achieved through the thoughtful placement of windows, the restriction of west-facing glazing to clerestory openings, and the use of deep roof overhangs.
The home is bathed in natural light – even in the basement. “We struck a balance between privacy and openness; clerestory windows and skylights shield the home from the street, while expansive glazing facing the inner courtyard draws daylight deep into the living areas, reaching even the basement via a sunken garden and a skylight above the central stair,” Stephenson remarks. In tune with its climate and setting, the house offers year-round comfort – warm in winter, cool in summer, and deeply connected to its landscape.
Architecture by BOSS Architecture. Interior design by BOSS Architecture and Dialect Interior Design. Build by Montare Builders. Landscape design by Watermark Landscape. Millwork by Aspen Leaf Kitchens.




























