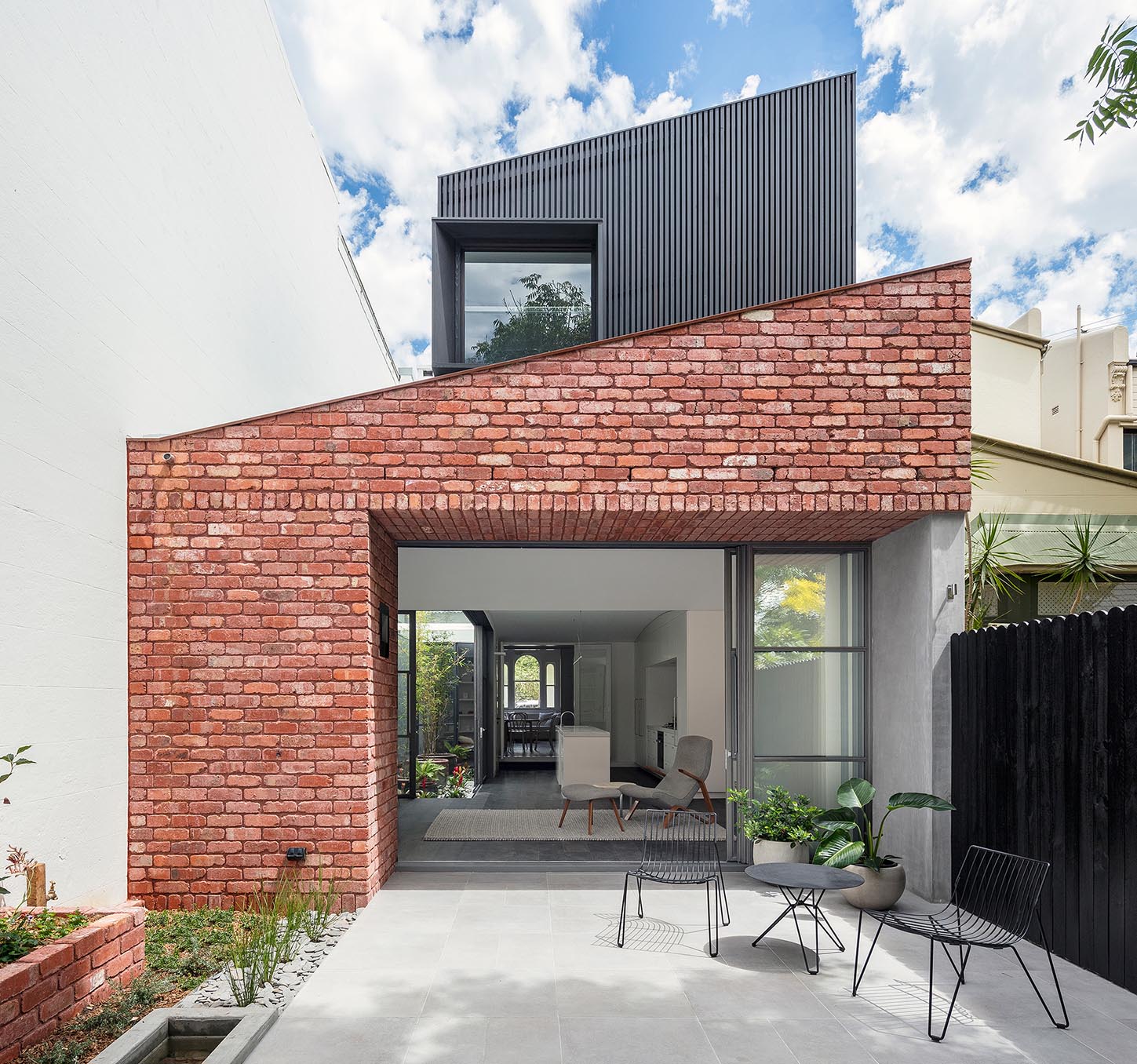
A Future-Proof Family Abode: Glebe Red by Benn + Penna
Carving out geometries and fusing a new language with the old, Benn + Penna‘s Glebe Red is a subtle balance of form, materiality and light, creating a future-proof family abode.
With an emphasis on sustainability as a core underpinning of their work, Glebe Red is a prime example where there is a purposed natural progression ‘blending inside and out’ where each of the elements ‘carefully respond to the seasons’. Benn + Penna are based in Sydney and adopt an integrative and collaborative approach with their clients; it is essentially an open dialogue. They believe ‘a good client/designer relationship is one where both parties are clear of the project’s holistic intentions. That way everyone is constantly aware of a deliberate final outcome.’ By ensuring these lines of communication remain fluid, the resulting details are appreciated at a more involved level where a sense of ownership and conection is founded by the client.
Affectionately named ‘Glebe Red’, the reference to a unique Australian identity and the richness of ‘red centre’ is clear; ‘the ‘uluru red’ brickwork is recycled from regional Queensland, brining immediate new life to a recently dilapidated material’. Benn says, ‘there was a lot of time spent experimenting with pigments and oxides in the mortar to achieve the closest colour match, to give the house a monolithic/singular appearance and feel that would last generations to come.’
Glebe Red by Benn + Penna Architects is a prime example where there is a purposed natural progression ‘blending inside and out’.
Sitting alongside the existing Victorian materiality (highlighted in white) and the additional of concrete and metal-framed vistas, the strength of the articulation of the addition if further emphasised by its form, creating pockets of privacy and controlled views.
The strength of the articulation of the addition if further emphasised by its form, creating pockets of privacy and controlled views.
Stemming from the clients’ brief to ‘transform a once traditional Victorian home into one that could accommodate for contemporary inter-general living’ the property sees the existing blend with a rear ‘lane way’ type studio to accommodate the growth. A series of purposed geometries, extracted from a larger form, create a series of intimate spaces, and moments for pause between the functions. The additional and restoration works see a new ‘living spaces, kitchen, courtyard and garden studio’ , and open the built form up to the open spaces within the property to fully engage with the site, further enriching our urban fabric.
The built form opens spaces within the property to fully engage with the site, further enriching the urban fabric.
The inclusion of references to the ‘uluru’ landscape, are intentional and serve as a further effort to ‘give the house and studio a landscape-like feel’ further emphasising the outdoor as its own dwelling space; the ‘landscape moulds the internal spaces either side, making inside and outside inseparable.’
“The ‘uluru red’ brickwork is recycled from regional Queensland, brining immediate new life to a recently dilapidated material.”
While external area is becoming a premium in itself, having such prime private landscape in such an inner-urban location, makes it even more unique. Deliberately design to ‘provide for an evolving variety of family activities’, there are a number of ‘deliberate places of gathering’ throughout the old, new and the carved-out external spaces.
Intentionally pared-back, the somewhat minimal approach to the joinery and objects within the spaces is ‘a backdrop for the life that happens in it’ as a result of both Benn + Penna’s ‘and the clients’ intentions.’ The addition of the rear studio is where the accommodation for growth is most present. While ‘traditional formalities of the Victorian home are striped bare into a series of continuously meandering spaces’ it is the carved out courtyards, allowing light and highlighting the connection between the inside and outside, and the harmony between the existing and the new that adds a level of depth to the planning as well.
Drawn to a variety of scales and portfolios, Benn believes that, ‘architecture provides the opportunity to explore a variety of ideas specific to the size of a project. Different scales of architecture are by nature different in program, even if stemming from the same typology, making the process of discovering the project interesting and fun for us.’ At the core of their work is also a shared understanding of their ‘approach to practice’ being ‘atypical in the Antipodean community’. Being subtractive, rather than the more widely adopted additive approach (whereby elements are added for function, convenience and use), this helps demonstrate their approach. ‘Elements traditionally designed for a harsh Australian climate (eaves, shading etc) are ‘carved’ into (their) designs, integrated into the architecture and framework.’ Glebe Red is a beautifully executed example of this approach to form, site sensitivities and domestic life.































