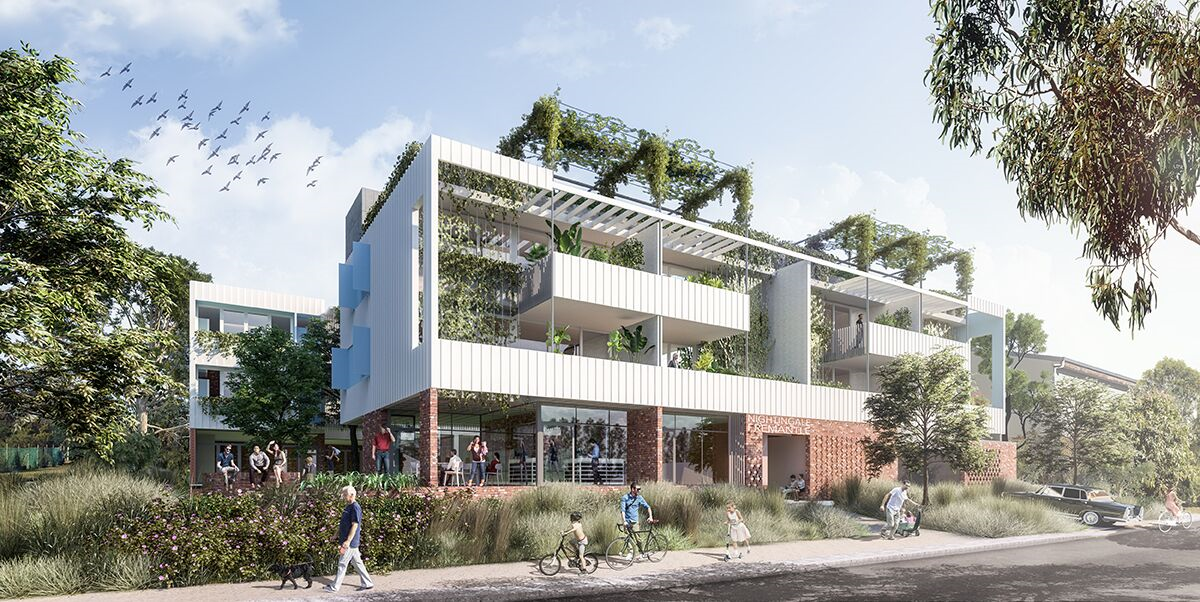
The Nightingale Model Comes to Western Australia
The Nightingale Model is coming to Western Australia with Nightingale Fremantle designed by EHDO Architecture.
Nightingale Fremantle is the first Nightingale project to be developed outside of Melbourne, highlighting the potential for the groundbreaking development model to adapt to locations around the country.
The project will be built on land owned by EHDO director Dimitri Kapetas in a semi-industrial area just a 12-minute walk from the Fremantle CBD with convenient public transport options. After purchasing the site in 2016, Dimitri began considering innovative ways in which friends and family could be involved to help them enter the property market. “My colleagues call me ‘the socialist’”, he says. When a friend, an architect from Melbourne, mentioned the plan sounded similar to the Nightingale Model, Dimitri and EHDO approached Nightingale Housing for a license.
Moving the model 3,500 kilometers from Melbourne to Fremantle has entailed adapting and learning to ensure the resulting project is suitable in its new context. “The great thing about the Nightingale team is they have allowed us space to make this project our own, while providing support with solving unique questions as they arise”, says Dmitri. “What is really exciting for us is Nightingale have put in the ground work to enable us and other architects to take the lead, moving in to territory that is usually dominated by developers.”
Apartment living is less common in Fremantle and Perth than in Melbourne, however, EHDO see this changing and view the Nightingale project as a means of demonstrating the potential of living in a vibrant apartment community. Dimitri says “Fremantle is the perfect place for this next step in housing diversity, with a supportive council who walk the walk. Mayor Brad Pettitt is renowned for getting around on his electric bike.” While the Nightingale Fremantle project has not been able to entirely remove car parking from the equation, as some Melbourne Nightingale projects have done, the architects are optimistic that the use of electric bikes will increase with the inclusion of electric charging points.
Nightingale Fremantle is a mixed-use development consisting of 15 apartments with an average energy rating of 9.5 stars and 270m2 of commercial space, plus amenities. EHDO believe that the shift into medium-density apartment living should not come at a compromise, and have focused on creating an abundance of shared green space. Garden spaces are integrated not only on the roof top but throughout the building, dividing it into two volumes. By including greenery wherever possible, the design enhances air quality and liveability, and challenges the assumption that families require large suburban backyards to thrive.
Living spaces are oriented to the north with a central courtyard garden, and include generous terraces and careful siting to maintain individual households’ control over privacy. This emphasis on privacy as well as communal areas was influenced by Dunboyne Road Estate by Neave Brown, a post-war housing estate in London with thoughtful interaction between the private domain and shared space. Another influence, Dimitri says, was Giles Hohnen who founded EHDO in the 1970s, then known as EarthBuilders, a pioneering rammed earth construction company. Over the almost 40 years since then, the practice has evolved from construction to architecture, but maintained the central focus on passive solar and sustainable design.
As the Nightingale Model is taken up around the country, adapting to different contexts will inevitably see it strengthened even further. As Nightingale Fremantle continues its journey toward construction, potential residents are encouraged to register their interest or attend the EHDO event as part of Open House Perth – details below.
EHDO will be participating in Open House Perth on November 11th, opening Wood Street House. Home to Dimitri (director of EHDO Architecture) and his family, this house overlooks the Nightingale Fremantle construction site. Wood Street House demonstrates the passive solar design principles, and approach to materials applied to its future multi-residential neighbour. Visitors will be able to learn more about Nightingale Fremantle, visit the site and talk to the team about this project.
For information on the Open House Perth event click here.























