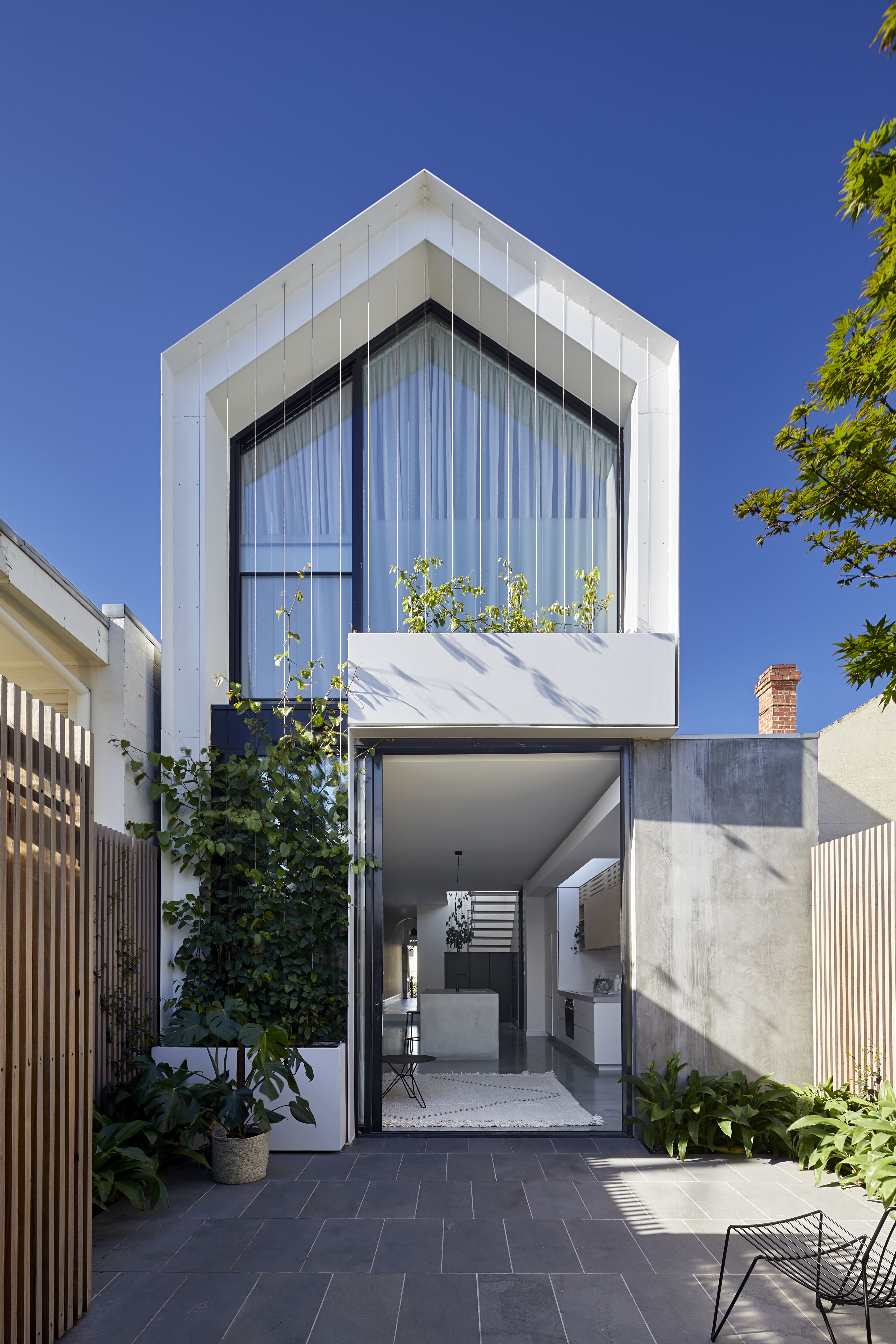
The Cable House by Tom Robertson Architects
The Cable House by Tom Robertson Architects is a testament to finding elegant solutions to the challenges posed by a dense urban environment and heritage context.
A “typical Port Melbourne worker’s cottage” that faces South, founding director Tom Robertson is frank in characterising the original building as “dark and depressing”. The priority from the very beginning was, thus, to maximise light, air and space. This objective was made all the more challenging by the narrow site. Internally, the home needed to be bright and spacious, while externally it needed to be sensitive to the surrounding area – two competing prerogatives that would seem to be in direct contradiction to each other.
The architects began with a simple gable roof structure, an archetypal architectural form given a contemporary expression through minimalist lines, understated materiality and subtle detailing. The gable roof reduces the building’s impact on neighbouring properties, placing the building’s lowest points on each side, with the highest point in the middle. While the gable roof of the upper storey ensures the elevations are sympthetic toward the surrounding area, for the inhabitants inside the soaring raked ceilings and full-height windows in the master bedroom enhance the sense of space.
On entering the Cable House, one passes through the heritage portion of the cottage, before stepping down a level into the kitchen, dining and living areas in the new addition. Senior project architect David Ascroft explains that the back of the original cottage was a collection of ad hoc lean-to structures, so these were demolished to make way for the new extension. By stepping the new section down, the architects designed a threshold between old and new, and were able to create a greater sense of volume in the home’s open-plan living space.
“We had to look at alternate ways of getting as much morning and midday light into those central spaces”, says Tom. They achieved the light and airy interior through a small courtyard to the east viewed from a glass facade behind the stairs, creating a connection between the dining space and the outdoors. Two skylights, one above stair and one above kitchen penetrate natural light into the south-facing building, offering a glimpse of sky that changes over the course of a day.
The priority for Tom Robertson Architects from the very beginning was to maximise light, air and space.
On such a small site, the main courtyard is correspondingly small, so the architects had to find other creative means of connecting the Cable House to nature. The dramatic facade, which could have easily created a looming presence over the small courtyard, is softened by steel cables trellised with vines that will eventually cover much of the exterior. With in-built planter boxes to house the vines, the line between architecture and garden becomes blurred.
David describes this as a “pragmatic” choice born of the needs of the clients’ young family who wanted an outdoor space for dining and room for the children to play and ride scooters, which further constrained the space available for landscaping. The steel cables covered with meandering vines are reintroduced internally, where a planter box is built into the joinery and steel cables are interpreted as the stair balustrading. This vibrant greenery in the center of the home again seeks to make the garden a living part of the architecture, a simple yet effective response to the challenges created by the tight urban site.
The trellis vines become a part of the project’s material palette, which the architects kept deliberately restrained. “For such a small-scale project it was important not to get too ‘busy’ with too many materials”, explains Tom. “We kept it pared back and simple”. David agrees that “normally, we use a lot of black but in this context, it was too dominating and aggressive”. Instead, the design is predominantly white inside and out, creating a crisp, calm and contemporary atmosphere, against which the oak joinery and trellised greenery become more pronounced. The use of oak “warms the space”, says David, while concrete for the floors and benchtops is solid and grounding, creating continuity with the external use of concrete on the ground floor, where solid concrete walls ‘bookend’ the kitchen and living space.
The restraint of the material palette, coupled with subtle, beautifully expressed details, creates an elegance that reflects the clients’ desire for a space that was “not glossy, not showing off, simply a calm, light-filled space for them and their kids”, says Tom. In this way, the Cable House highlights what is possible when client and architect are aligned in their objectives, focusing not on embellishment or trend, but rather on quality of materials and thoughtfully-designed spaces. Above all, the project exemplifies the potential of design that responds creatively and elegantly to its challenges.



































