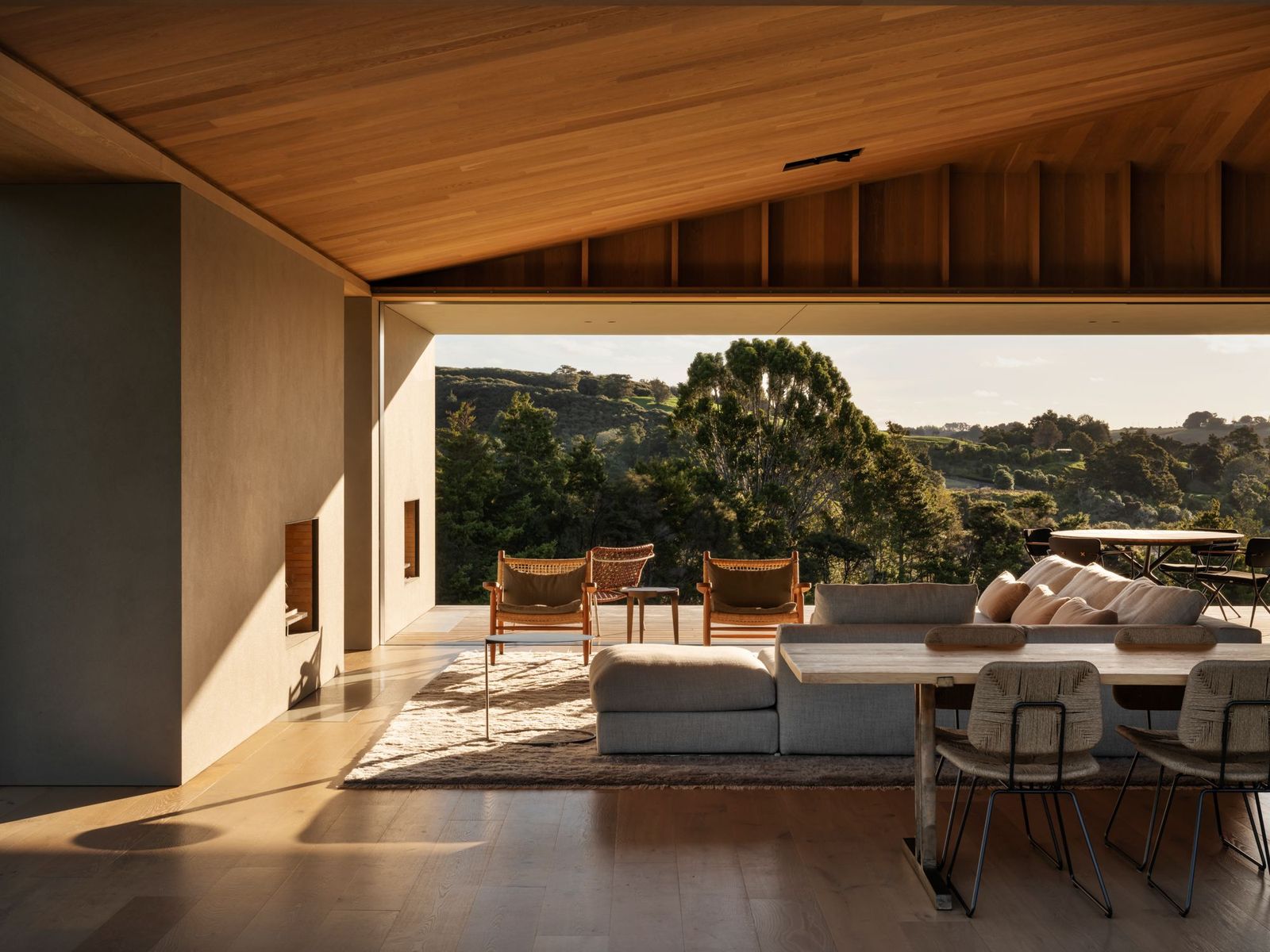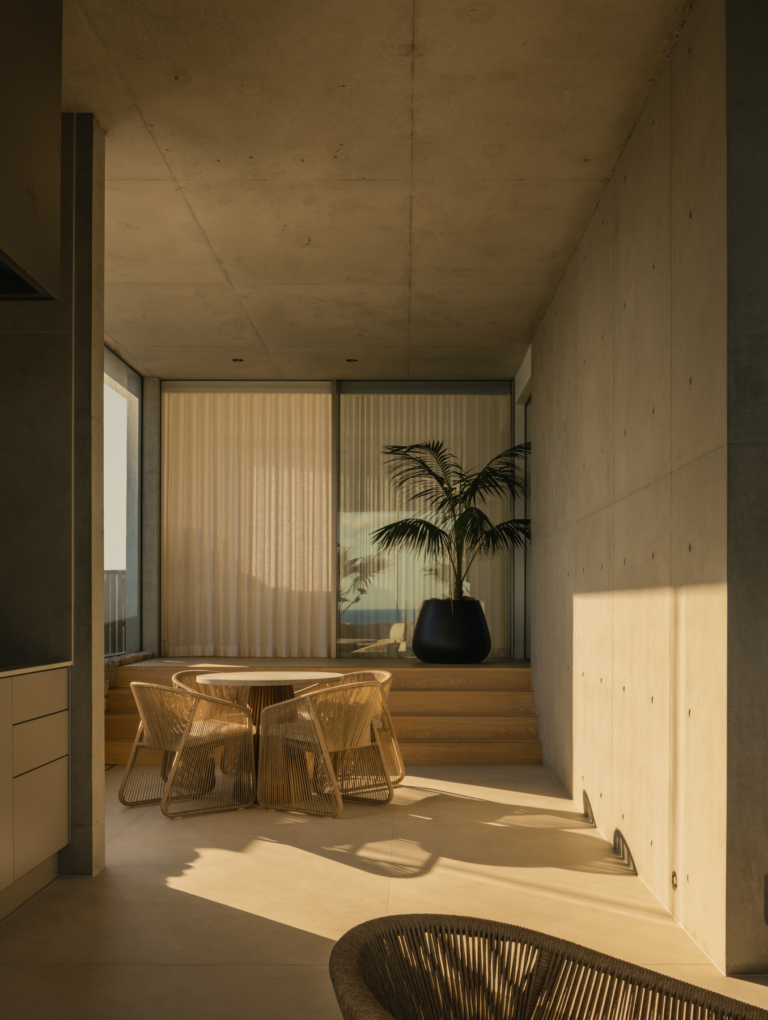
Matakana Inlet House by Fearon Hay
Matakana Inlet House by Fearon Hay is a serene and carefully calibrated response to its coastal New Zealand site.
Tucked into the bushland above the Matakana River, the home embraces its topography and bush surrounds to offer a deeply rooted experience of nature inspired living. Accessed by a descending gravel drive, the house gradually reveals itself through views of its low-profile roofline.
Once inside, the form is divided into two distinct zones – a double-height entry that anchors the plan, flanked by sleeping quarters at one end and open-plan living at the other. Outdoor living spaces on both sides of the home extend its compact footprint and connect interior moments to expansive views of bush and water.
The interior design by Amelia Holmes features warm oak linings and cabinetry that create a unified palette. This materiality works in tandem with Andy Hamilton Studio’s naturalistic garden to deepen the home’s connection to its environment. Built by BMS Construction, the house expresses a quiet luxury where material restraint and spatial clarity are paramount.
Designed for stillness, Matakana Inlet House is a model for contemporary home design where sustainable architecture, natural materials and calm living intersect.
Architecture by Fearon Hay. Interior design by Amelia Holmes. Landscape design by Andy Hamilton Studio. Build by BMS Construction.












