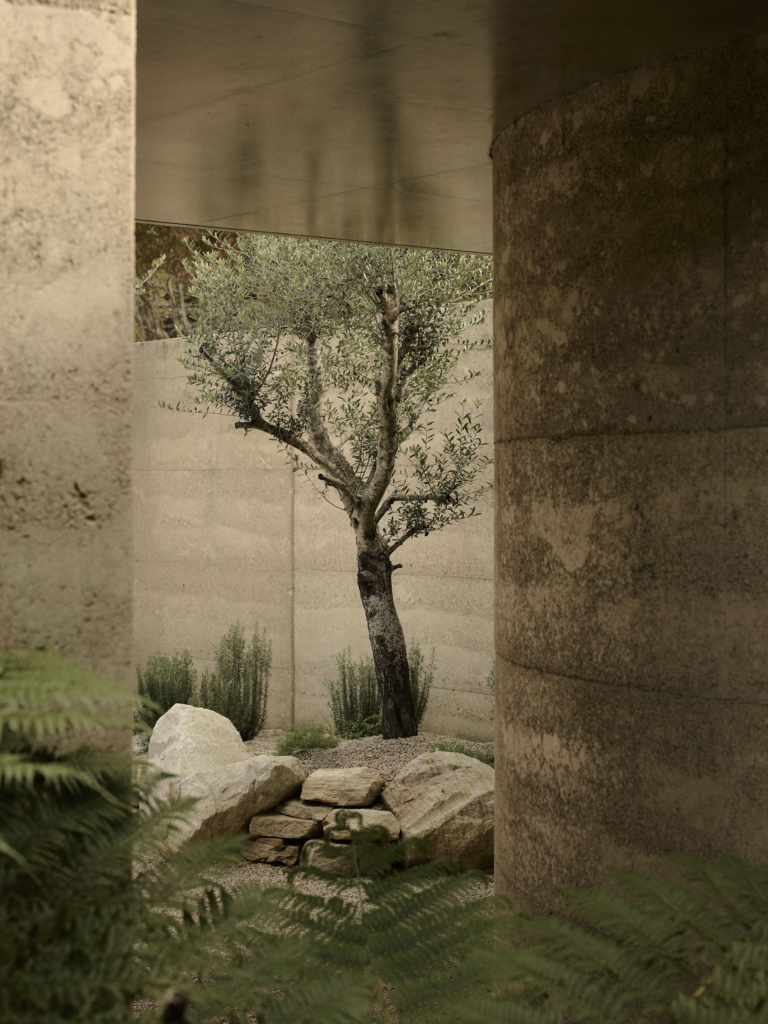
Layered Terraces – Triplex Apartments by Luigi Rosselli Architects and Alwill Interiors
Gracefully navigating a sloping terrain, Triplex Apartments traverse and engage with their site through a formally stepped approach, seeing a series of open terraces layer upon one another. Luigi Rosselli Architects and Alwill Interiors balance a sense of open and closed, welcoming a lifestyle-led approach.
Encouraged as part of the planning application to follow the flow of the site, Triplex Apartments emerge as a softened resolve that sits respectfully led by the existing conditions. Located within Sydney’s Bellevue Hill, where a mix of heritage and contemporary homes sit in harmony with one another, the overall contemporary proposal is formally dissected through its façade articulations across the site to appear less imposing, expressing a consciousness of its insertion. From approach, linear bands express the terrace elements, while a tonal softness draws on a neutral and enduring base. Through subtleties, the overall is broken down into smaller parts, and creates a residential feel, despite the complex housing multiple residences. Combining architecture by Luigi Rosselli Architects and interior design by Alwill Interiors, a holistic approach ensures shared principles flow from inside out with ease.
Built by GND Quality Pty Ltd, together with landscape design by Dangar Barin Smith, Triplex Apartments intentionally feels like a single residence. The fluted concrete-formed banding adds a textural ribbon to the façade, while also signalling each terrace form. Unique in its approach, each resident feels connected to the whole site, not just their own distinctive residence, reinforcing a sense of belonging and community. Each has their own entry, yet from the street, they all feel connected. As a response to the climate of Sydney, the large terraced approach allows a spill over from the inside out onto the curated private garden settings for each home, allowing ventilation to easily flow throughout and passively control the climate.
A similar cool and naturally based materiality feeds into the interior of each residence, forming an intentionally enduring base. The combination of pale timber flooring runs throughout changing to a white timber board on each terrace, while plastered walls, thin black metal framework for glass and subtle textural finishes all ensure a consistency throughout. Soft curves wrap through the interior to soften movement and add a similar sculpted element as the exterior, inside. The overall sense of lightness is then reinforced through the abundance of natural light and how it is drawn into teach of the homes.

























