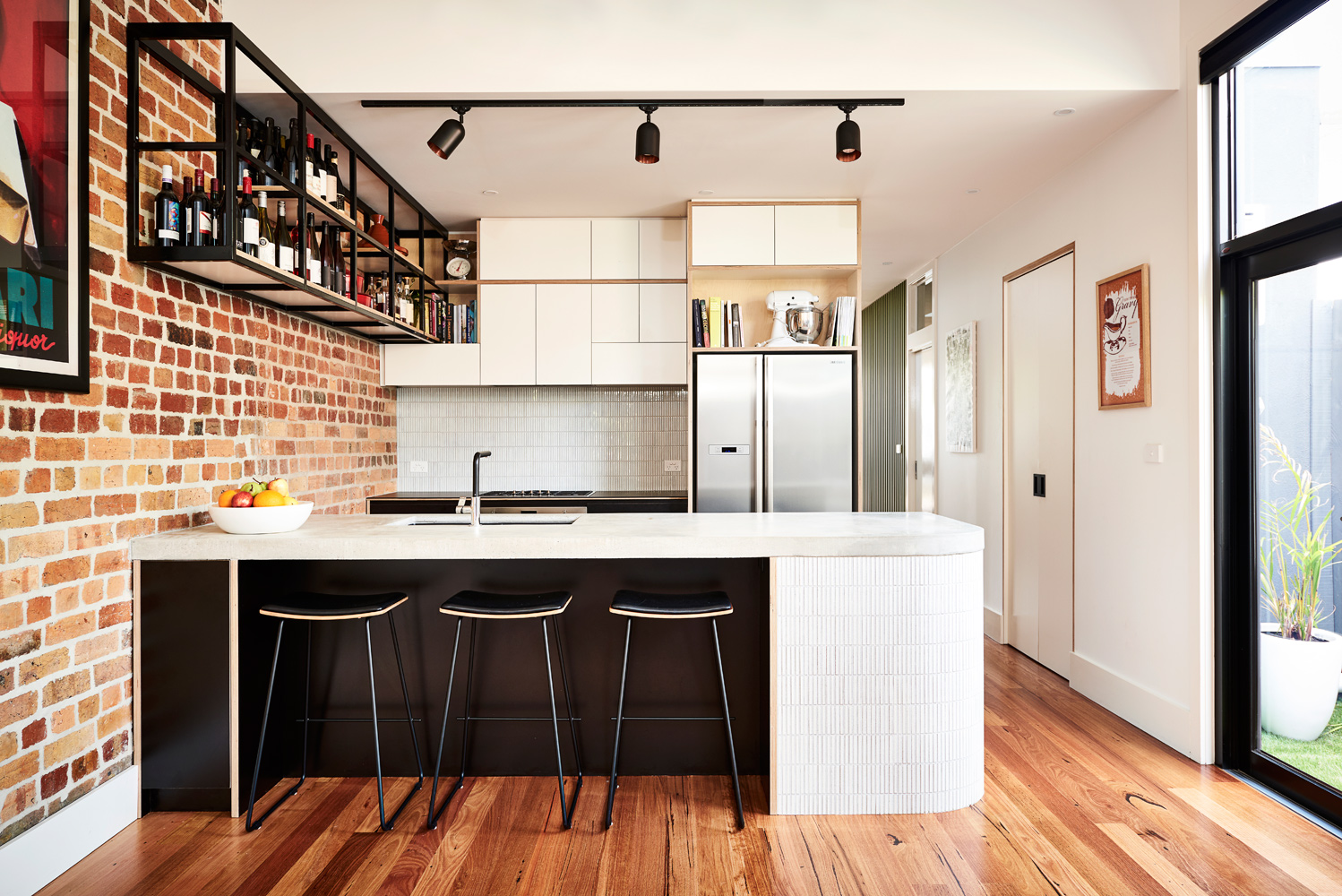
From The Designer
A stunning exposed brick wall forms the backdrop to a suspended wine bar, this feature reflecting the owner’s penchant for entertaining.
In regards to floor area, this single fronted terrace in the inner Melbourne suburb of Northcote comfortably meets this young family’s requirements. Functionally, the kitchen/dining/family room was inadequate in that this ‘engine room’ of the house simply did not accommodate their everyday activities and routines.
A ‘less is more’ approach was embraced in the new kitchen in that a U shaped bench was overlooked for the simple configuration of cooktop bench and adjacent island bench – the latter incorporating a carefully considered curve to not only direct movement but to temper the otherwise industrious material palette. The cabinetry in the adjoining family room reads as one singular object that facilitate the family’s day-to-day living; a study, daybed, AV cabinet, book/CD/record shelves and misc. storage ensure that this house’s engine room is now running at full capacity!





















