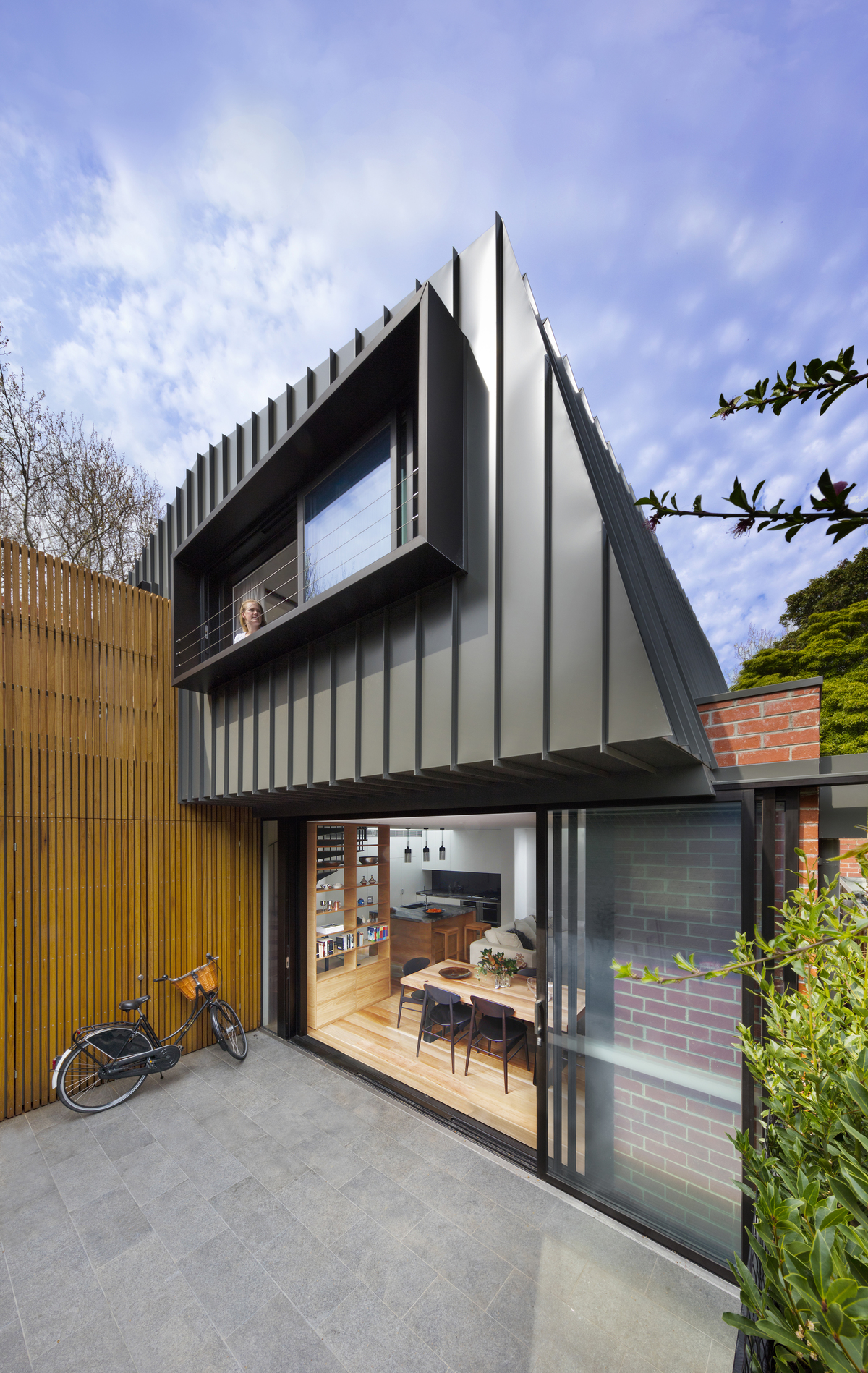Jigsaw House
by McMahon and Nerlich

The Jigsaw House is a reinvented Edwardian house in Melbourne’s beach side town St Kilda.
Alternations and additions to the property were designed to pay respect to the intact Edwardian streetscape and its neighbouring character.
Located in a heritage context, with a heritage overlay and with sensitive planning constraints on neighbouring properties, designers had to resolve the competing imperatives of maximising the floor area to accommodate a growing family, against the restraints of the Port Phillip heritage policy and building setback diagram.
The context exhibits a pleasant tree-lined atmosphere with multiple single and double fronted Edwardian houses on the subject site side of the street, with a variety of other residential building types opposite, including multi-residential premises of various styles and ages.
The proposed contemporary addition is designed by McMahon and Nerlich throughout, was to create as much natural light as possible, with optimal interior comfort through carefully considered organization, while remaining recessive from the street. Which was successfully achieved.
The combination of the constrained site size, heritage considerations and contested neighbourly amenity generated the driving idea for the house. Space was tight and there was none to waste.
The solution to the puzzle of spaces was eventually found. Nothing is too big or too small and the resultant spaces are both finely scaled and generous. The interaction of the spaces with each other is effortless and yet subtly expressed.
Built form considerations were informed by the amenity considerations for neighbours and to reduce the overall height, the ground floor is lowered to natural ground level to the rear part of the site. At the top of the stair a study and terrace cut into the bedroom below crouches in under the existing roof.
The main bedroom has raked walls and ceiling to maximise the usable floor area and cantilevers over the courtyard to provide a generosity that belies the tautly scaled form.
Beyond the bedroom the delightful en-suite window gives views into trees beyond (and natural ventilation) and a large clear glazed skylight adds a sense of luxury to the bathing experience. One bathes under the stars.
The toilet is tucked in under the existing roofline to allow a more generous room. Another door from the bedroom leads into the walk-in robe. the robe straddles the existing and new areas with constrained head height, while a surprise louvre window allows views out the kitchen skylight to the roofscape beyond.
Sustainability was integral to the design. Every opportunity was made to bring in natural light, be it through raking skylights, borrowed-amenity skylights or the three north-facing sliding windows. All windows and doors have been double glazed and the insulation added to existing floor, roof and walls to provide a 21st century envelope.
Photography by Dianne Snape.
Keep up to date with The Local Project’s latest interviews, project overviews, collections releases and more – view our TLP Articles & News.
Explore more design, interior & architecture archives in our TLP Archives Gallery.




































