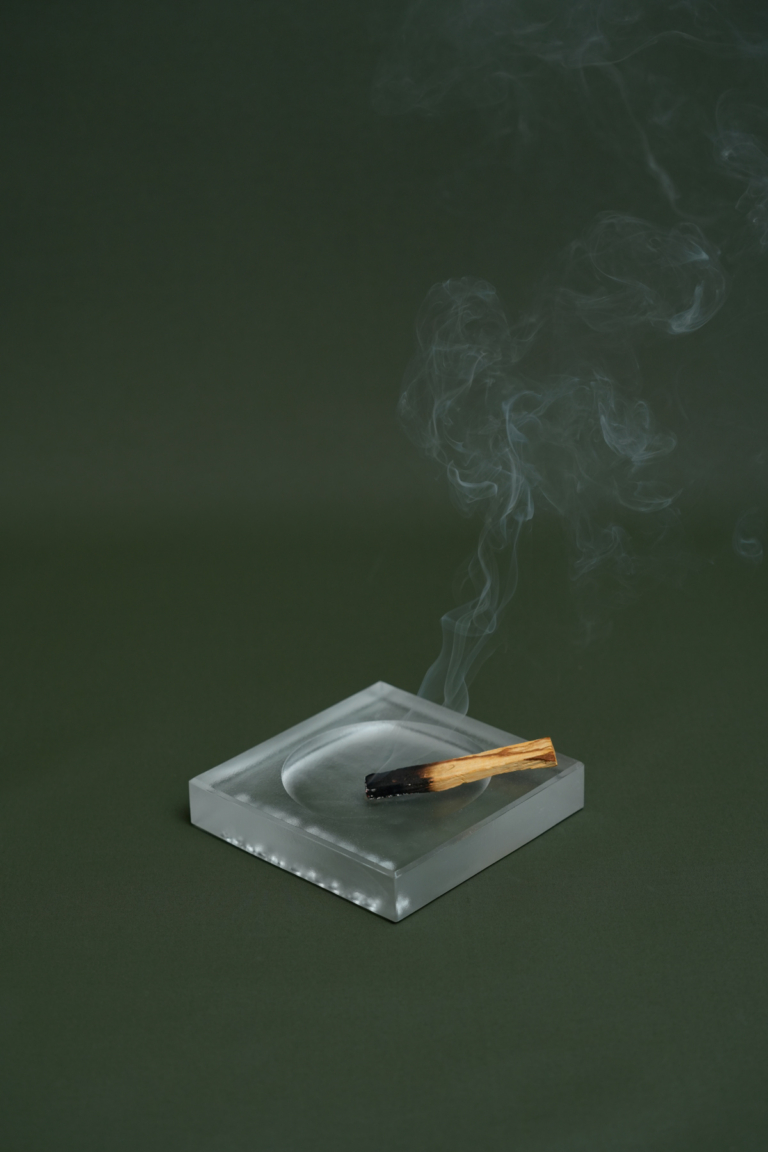
Horace House by Tara Wokulski
Horace House by Tara Wokulski is a minimalist family home in Melbourne’s Malvern that balances functionality with elegant design details, creating a calm, welcoming space for everyday living.
Designed for a family inclined towards understated living, Horace House was crafted to focus on both practicality and thoughtful design. “The vision behind Horace House was to create a home with a minimally inclined lifestyle at the forefront,” says interior designer Tara Wokulski, founder of her eponymous studio. The approach emphasised human-centric design, aesthetic balance and functional living, allowing every element to contribute to a sense of calm and simplicity.
Central to the home’s narrative is the selection of clean finishes. The design palette began with the Sephora White natural stone from SK Pietra, characterised by hues of off-white, grey, bronze, dusty pink and champagne, which informed material choices throughout the house. “The palette was chosen to create a calming flow and to achieve a minimal look,” Wokulski notes. This natural stone, paired with timber flooring, became the backdrop for the interior, promoting continuity and a balanced feel across the spaces.
The choice of flooring was essential in achieving the desired atmosphere. “There were very few timber flooring options that felt in sync with the natural stone, and Cloud from Made by Storey really elevated the interiors while keeping to the tonal palette.” Crafted from French oak, the flooring’s warm surface and cooler undertones and its wire-brushed texture add depth to the home while maintaining a tranquil ambience.
Natural light also plays a key role in defining the interior atmosphere. Thoughtfully positioned windows allow sunlight to highlight features such as the natural stone, door hardware and the residence’s curved elements. Sheer curtains from Zenn Design diffuse light softly throughout the spaces. “Good natural lighting highlights key aspects within the home, enhancing the subtle textures and tones that define Horace House.”
Balancing a minimalist aesthetic with warmth presented its own set of challenges. “The entire scheme is underpinned by soft grey and off-white tones, which can lend a cooler feel.” To counter this, elements like timber joinery, brass fixtures, artwork and carefully selected warmer stone slabs were incorporated to achieve a delicate balance throughout.
Feedback from the clients has been highly positive, praising the seamless flow of finishes and the functionality of each space. “They appreciated how the finishes worked and carried through the home effortlessly from one zone to the next.” The careful spatial planning and bespoke joinery allowed the home to serve its inhabitants effectively, with natural stone, tile selections and spacious common areas facilitating comfortable and adaptable living.
Horace House illustrates how mindful design choices can create a space that is both elegant and functional. Through the use of balanced materials – including Made by Storey’s elevated French oak flooring – natural light and thoughtful details, Tara Wokulski has crafted a home that feels both simple and sophisticated, providing a peaceful retreat for modern family life.
Architecture by iWolff Atelier. Interior design by Tara Wokulski. Build by Shield Building Group. Developed by Klear Picture. Artwork by Darcy McCrae and Jahnne Pasco-White.












