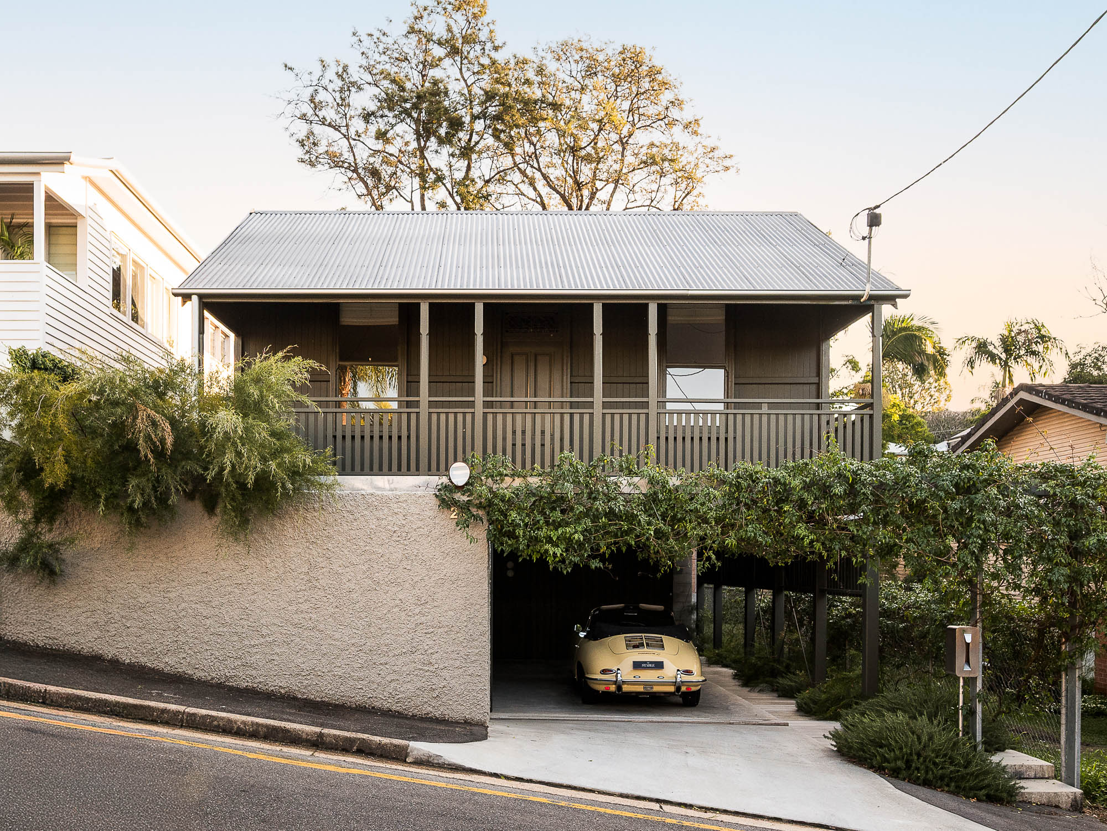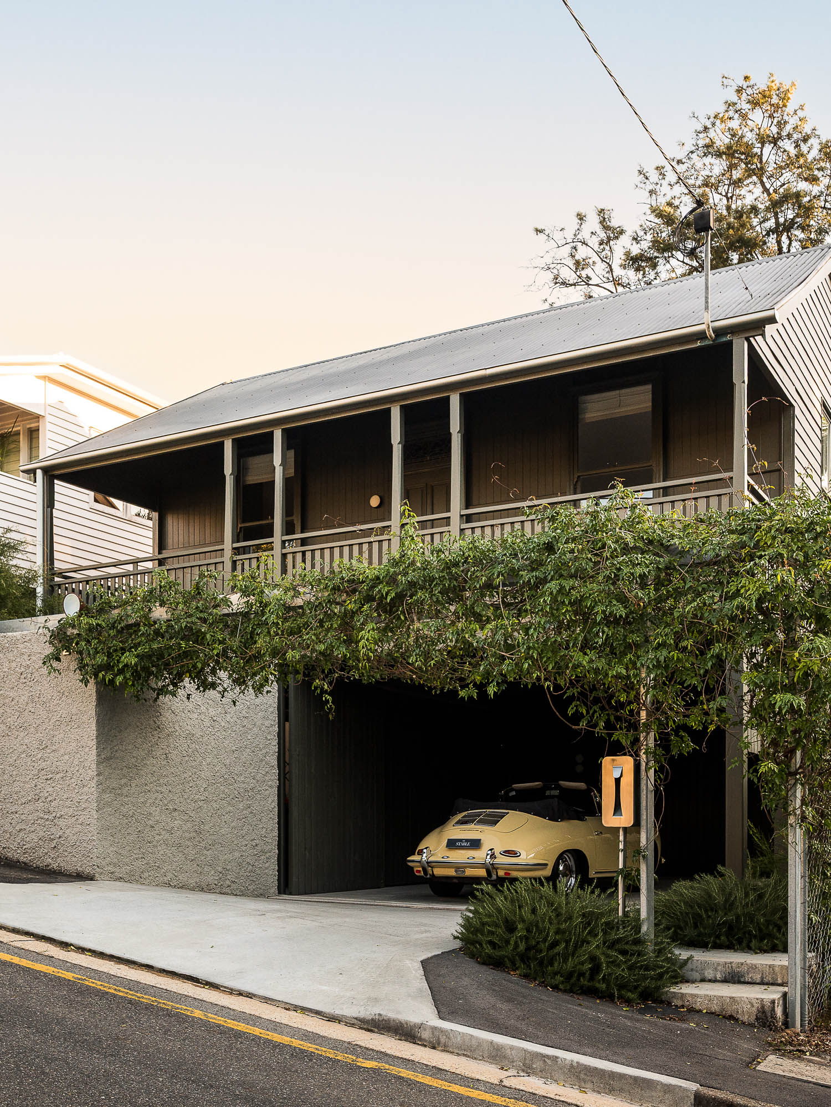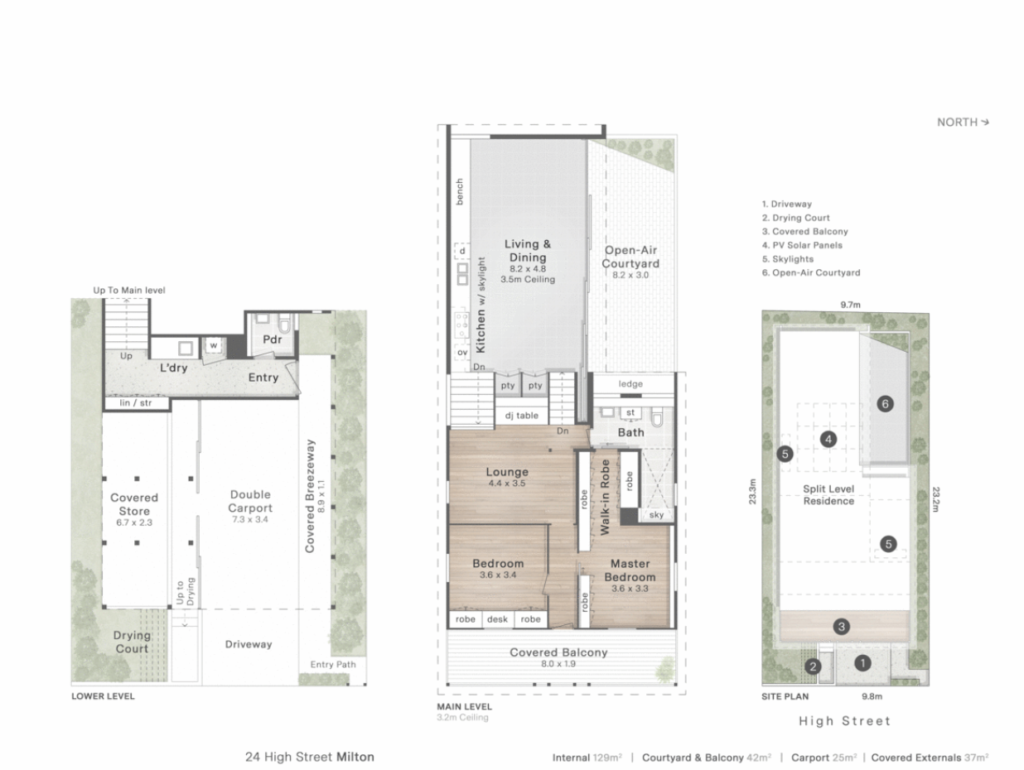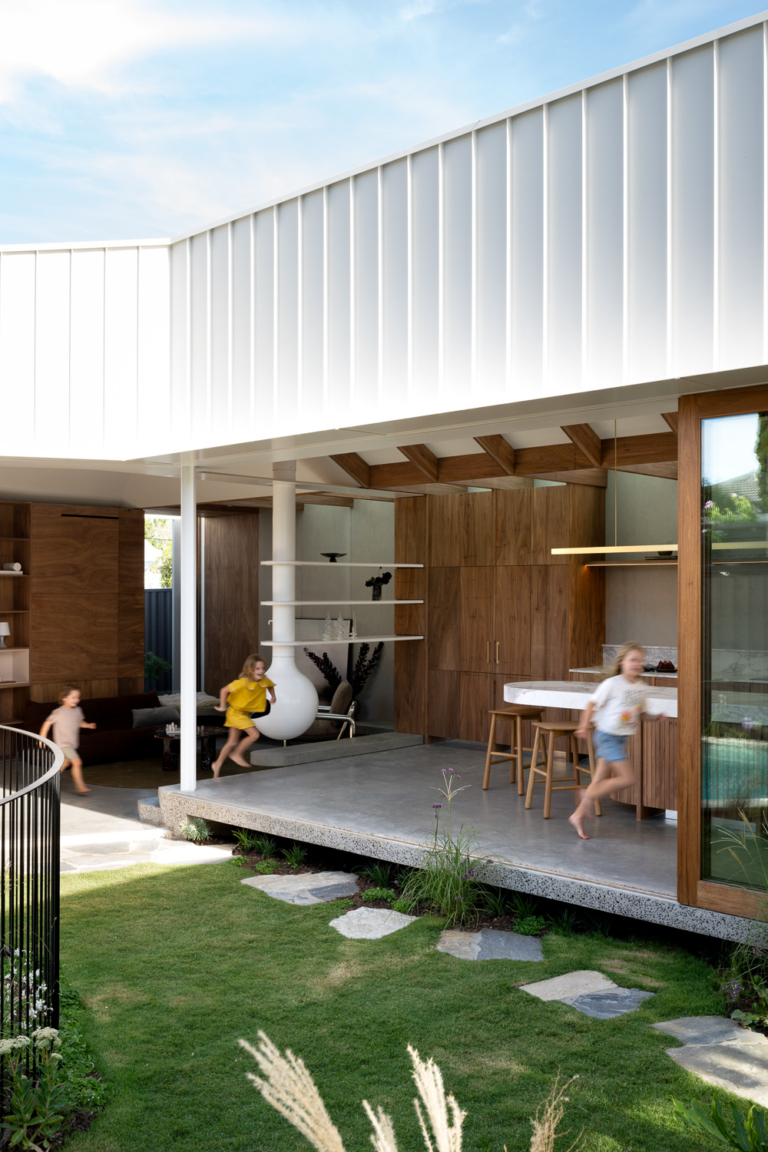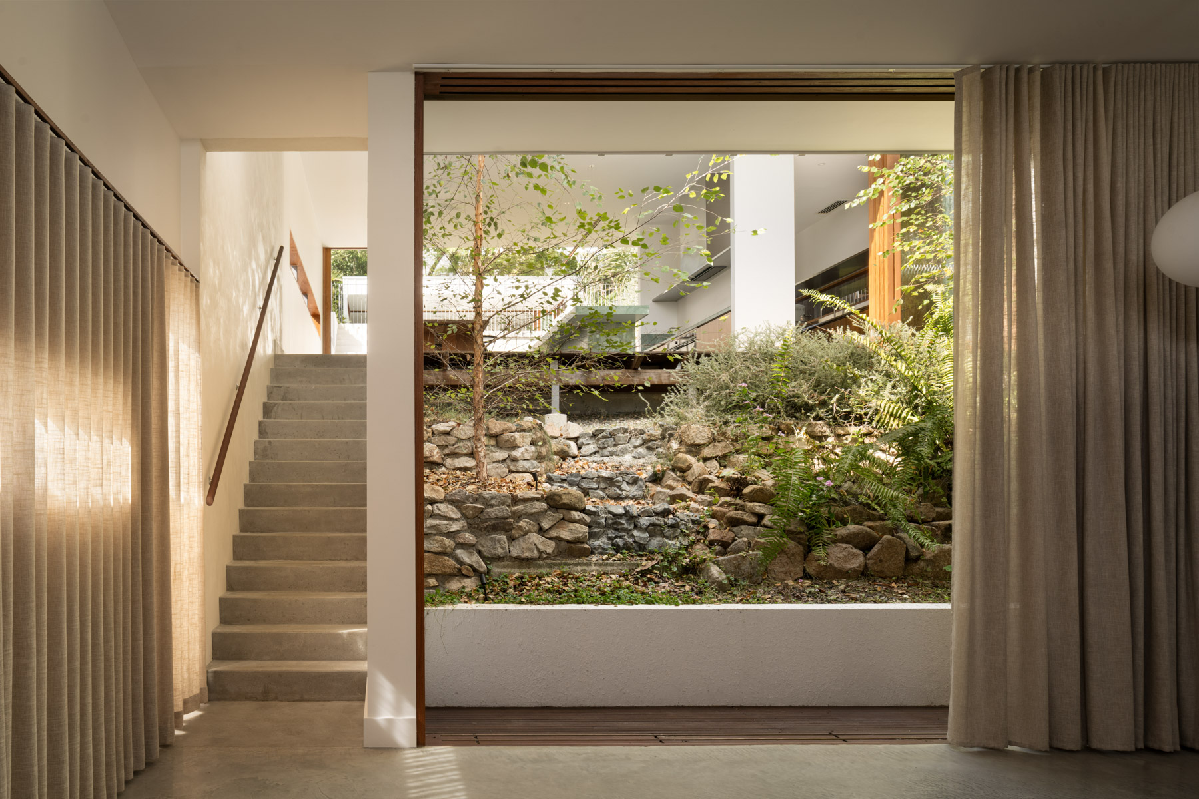EOI
24 High Street
Milton QLD 4064
This refined two-bedroom residence by Lineburg Wang quietly reimagines the traditional Queenslander for contemporary urban life. Through a masterful interplay of light, scale and materiality, the home speaks to the architecture studio’s signature restraint and poetic clarity. The residence unfolds across a series of carefully composed levels, with a voluminous living pavilion that opens generously to its surrounds. At every turn, Lineburg Wang’s approach is tactile and thoughtful, bridging heritage and modernity through calibrated spatial expression and enduring craft.
Specs
2
1
1
1
Land size
253 m
2
Features
Share
Inspections & Auctions
By appointment
This residence by award-winning architectural practice Lineburg Wang is a study in spatial nuance and refined materiality. Conceived as a contemporary iteration of a traditional Queenslander, the two-bedroom dwelling carefully navigates the complexities of scale, site and climate to deliver a resolved and poetic urban sanctuary.
Set on a tight 253-square-metre split-level site, the architecture moves with measured rhythm. On the lower level, a covered breezeway connects a generous carport with auxiliary spaces. Ascending to the main living level, warm brickwork, pale timber joinery and a palette of soft neutrals establish an atmosphere of quiet retreat. An expansive living, kitchen and dining space is framed by 3.85-metre-high ceilings and operable skylights, inviting light and air deep into the home’s interior.
This pavilion-like space opens seamlessly to a private courtyard via full-width sliding doors, expanding the home outward and speaking directly to Brisbane’s subtropical conditions. Expressive brick walls act as both thermal mass and textural counterpoint, while custom joinery elements, integrated appliances and a concealed DJ booth elevate the home.
Two bedrooms, a custom study nook and a central lounge room are carefully tucked away to one side of the plan, creating a deliberate sense of retreat. The bathroom, bathed in northern light and finished in olive-toned tiles, offers a restrained, tactile experience that captures the project’s quietly luxurious ethos.
Set on a tight 253-square-metre split-level site, the architecture moves with measured rhythm. On the lower level, a covered breezeway connects a generous carport with auxiliary spaces. Ascending to the main living level, warm brickwork, pale timber joinery and a palette of soft neutrals establish an atmosphere of quiet retreat. An expansive living, kitchen and dining space is framed by 3.85-metre-high ceilings and operable skylights, inviting light and air deep into the home’s interior.
This pavilion-like space opens seamlessly to a private courtyard via full-width sliding doors, expanding the home outward and speaking directly to Brisbane’s subtropical conditions. Expressive brick walls act as both thermal mass and textural counterpoint, while custom joinery elements, integrated appliances and a concealed DJ booth elevate the home.
Two bedrooms, a custom study nook and a central lounge room are carefully tucked away to one side of the plan, creating a deliberate sense of retreat. The bathroom, bathed in northern light and finished in olive-toned tiles, offers a restrained, tactile experience that captures the project’s quietly luxurious ethos.
- Alfresco living area
- 3.85-metre ceilings in the open-plan living space
- Operable skylights
- Study nook
- Concealed DJ booth
- Carport
- Generous storage spaces
- 2.5 kilometres to the city
- Close to Suncorp Stadium and Park Road dining
Contact Details

Featured listings
