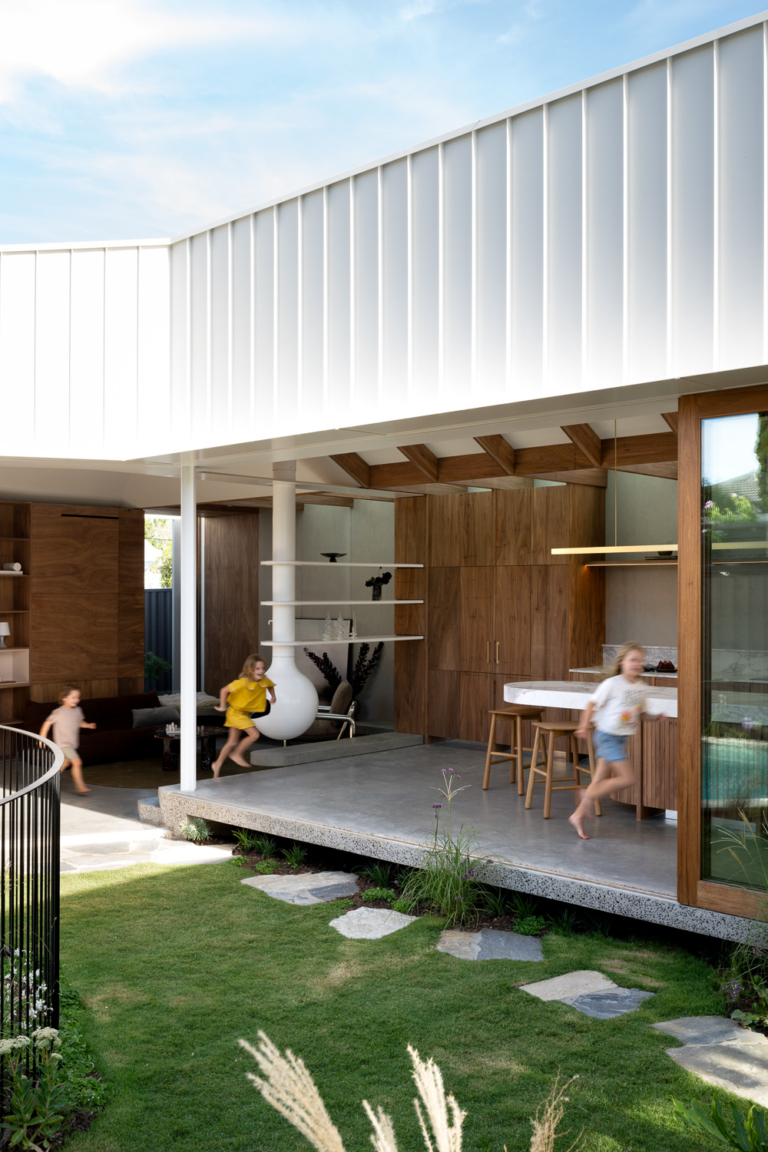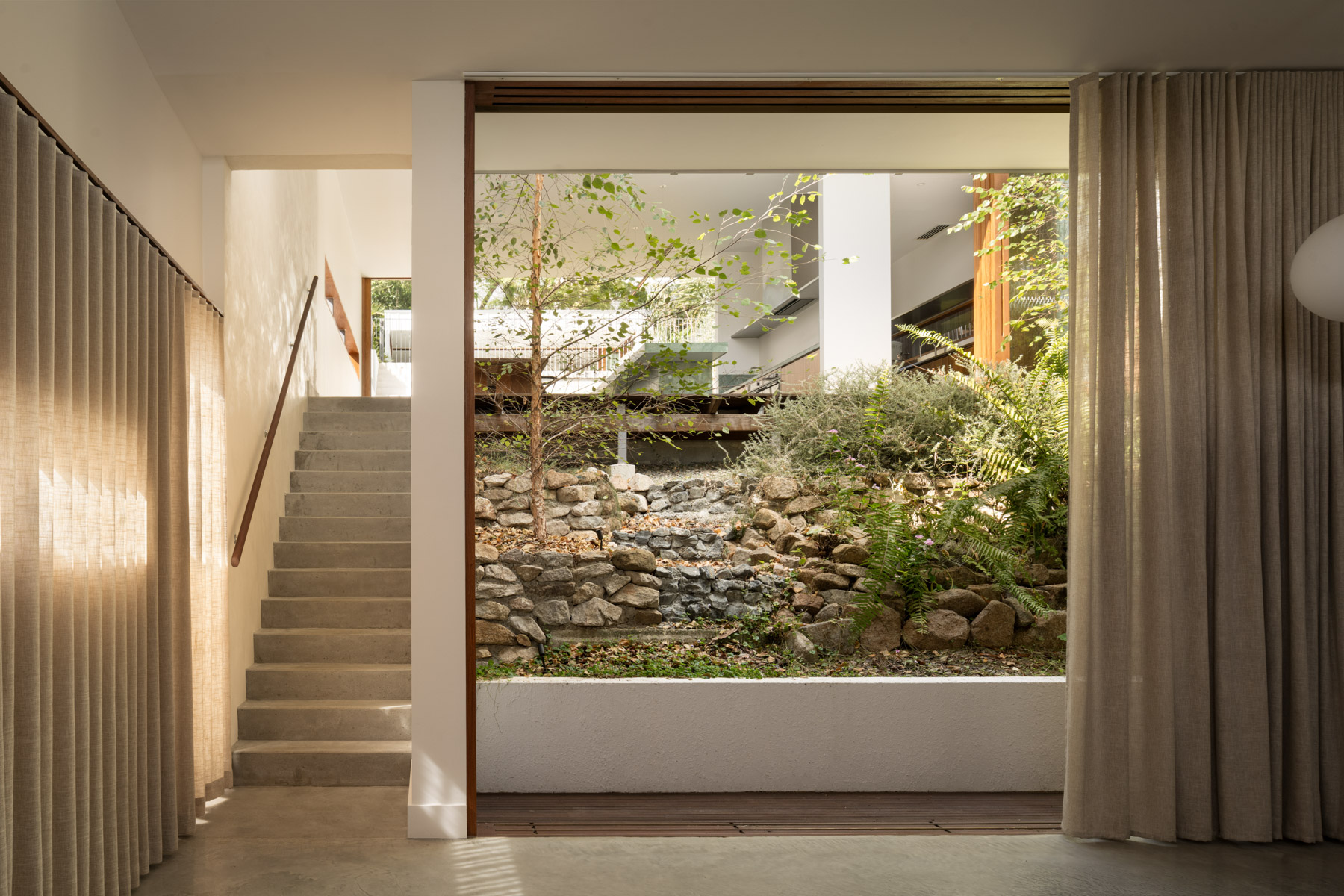POA
12 Harley Road
Avalon Beach NSW 2107
A celebration of landscape and place in Avalon Beach on Sydney’s Northern Beaches, Harley House unfolds as a series of interlocking spaces unified beneath one expansive roofline. Designed by architect Angus Wirth for his parents as a multigenerational residence, the five-bedroom home investigates and reinterprets the traditional relationship between built form and nature within a suburban context, resulting in a residence that feels both deeply connected and inherently responsive. Harley House layers contemporary sensibilities with a considered approach to place to deliver a home that is both personal and attuned to its environment.
Specs
5
4
4
Land size
1079 m
2
Features
Share
Inspections & Auctions
By appointment
Meticulously crafted as a modern Australian sanctuary, Harley House in coveted Avalon Beach in Sydney’s north embodies a seamless connection between architecture and landscape. Enveloped by an organic tapestry of tall native grasses, eucalypts, coastal flora and pandanus palms, the residence offers an immersive experience of place and season.
Designed by architect Angus Wirth for his parents as a multigenerational residence, every space within the home engages in an ongoing dialogue with the natural surrounds. Bespoke craftsmanship is expressed through refined concrete finishes and carefully articulated clerestory windows that invite abundant natural light deep into the interior. A series of expansive glass sliding doors dissolve the threshold between inside and out, revealing a tranquil pond, a north-facing plunge pool edged by a timber jetty, and long, uninterrupted views across the picturesque backdrop.
Here, design and environment exist in considered harmony, offering a retreat defined by serenity, detail and a profound connection to the coastal landscape.
Designed by architect Angus Wirth for his parents as a multigenerational residence, every space within the home engages in an ongoing dialogue with the natural surrounds. Bespoke craftsmanship is expressed through refined concrete finishes and carefully articulated clerestory windows that invite abundant natural light deep into the interior. A series of expansive glass sliding doors dissolve the threshold between inside and out, revealing a tranquil pond, a north-facing plunge pool edged by a timber jetty, and long, uninterrupted views across the picturesque backdrop.
Here, design and environment exist in considered harmony, offering a retreat defined by serenity, detail and a profound connection to the coastal landscape.
- Five-metre-high ceilings
- Plunge pool
- Expansive outdoor living spaces
- Dual-facing Sculpt Axis fireplace
- Bespoke craftsmanship throughout
- Clerestory windows
- Sleek kitchen with butler’s pantry and Miele appliances
- Spotted gum feature walls
- Hydronic heating
- Outdoor shower
- Ornamental pond
- Irrigation system
- Rainwater tanks
- Double carport
- 350 metres to Avalon beach
Contact Details

Featured listings


















