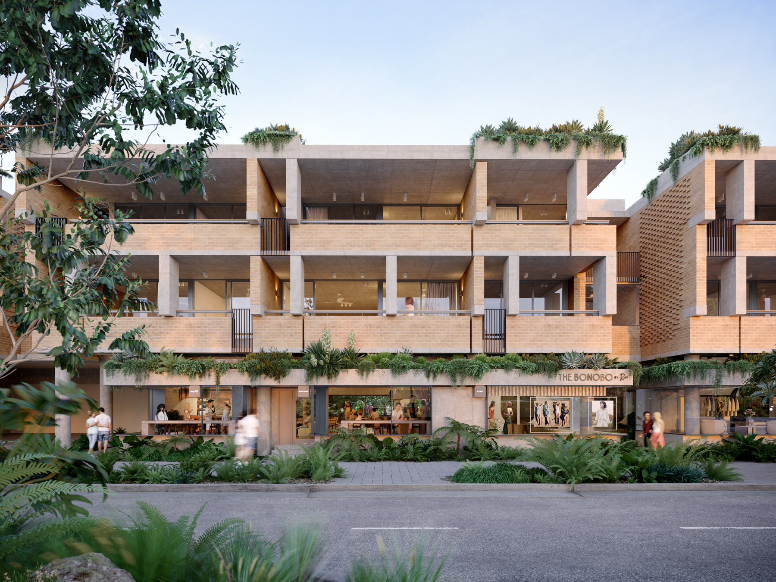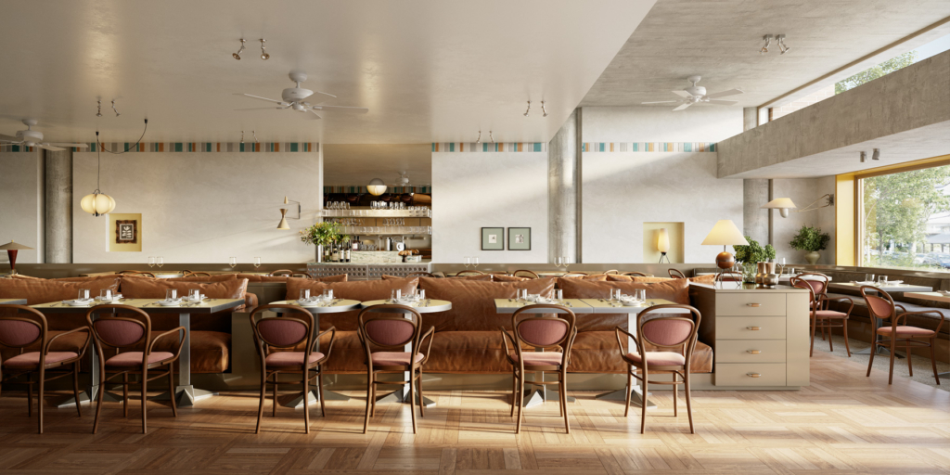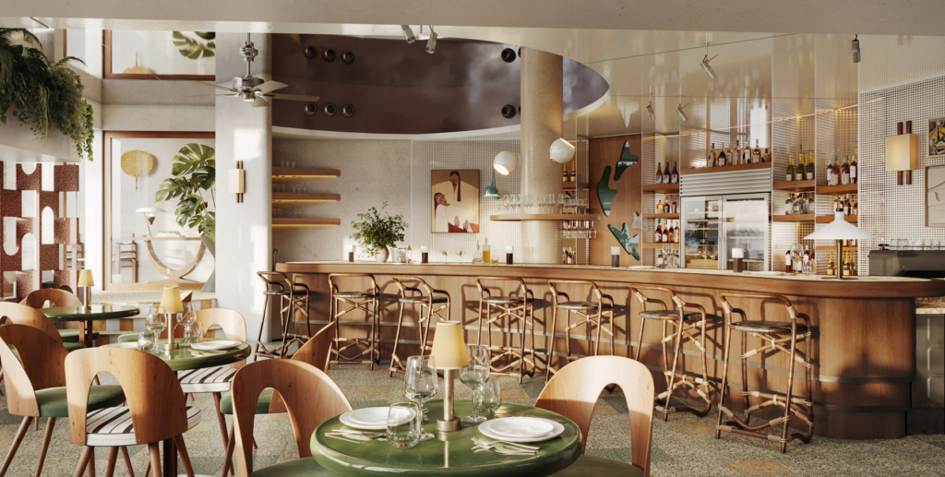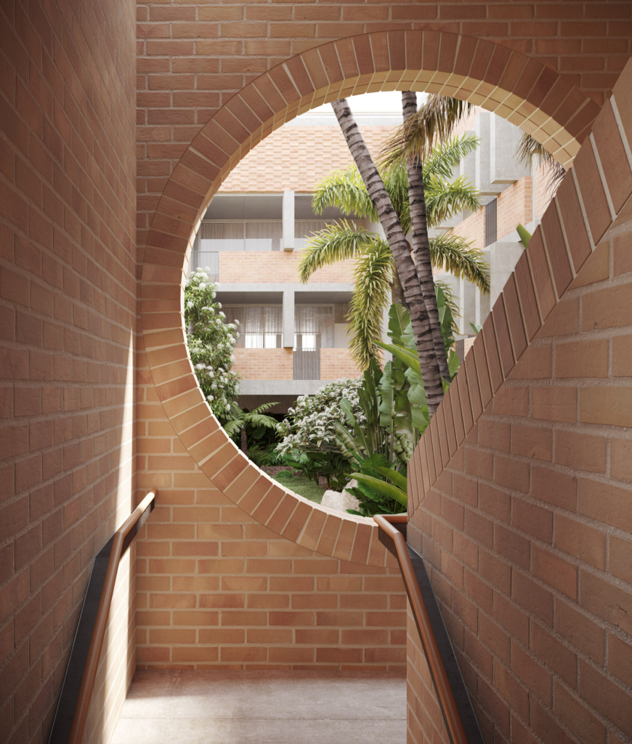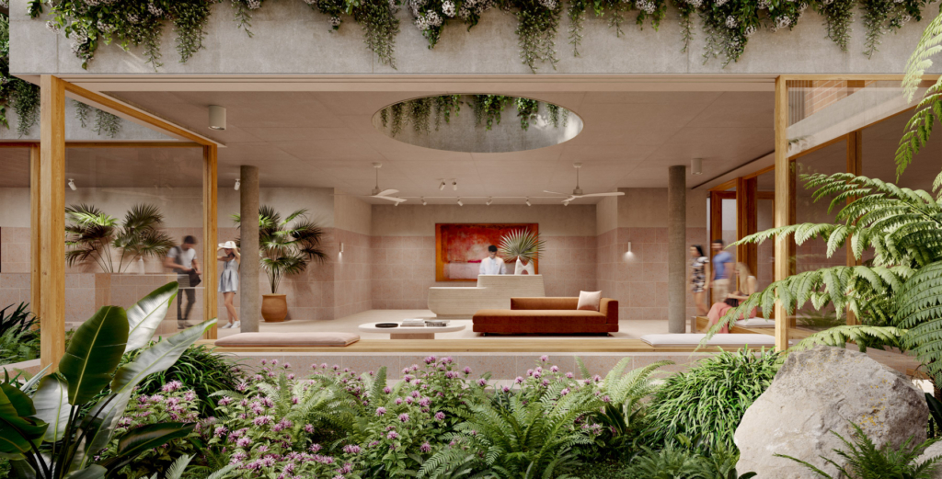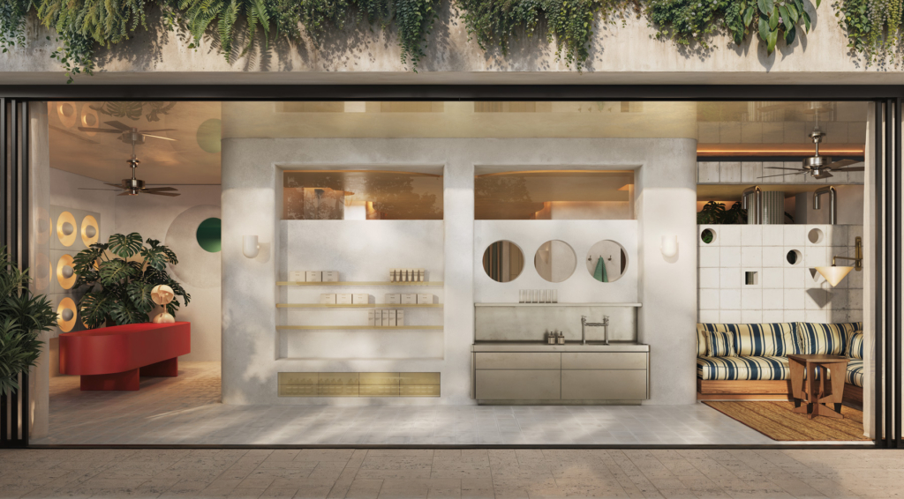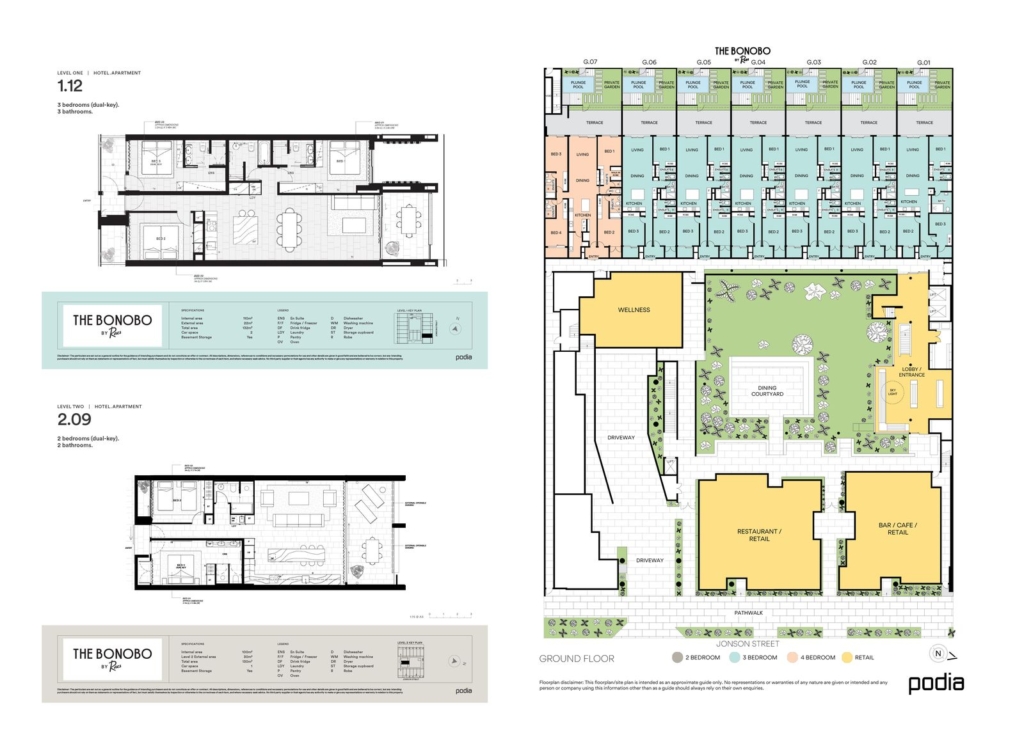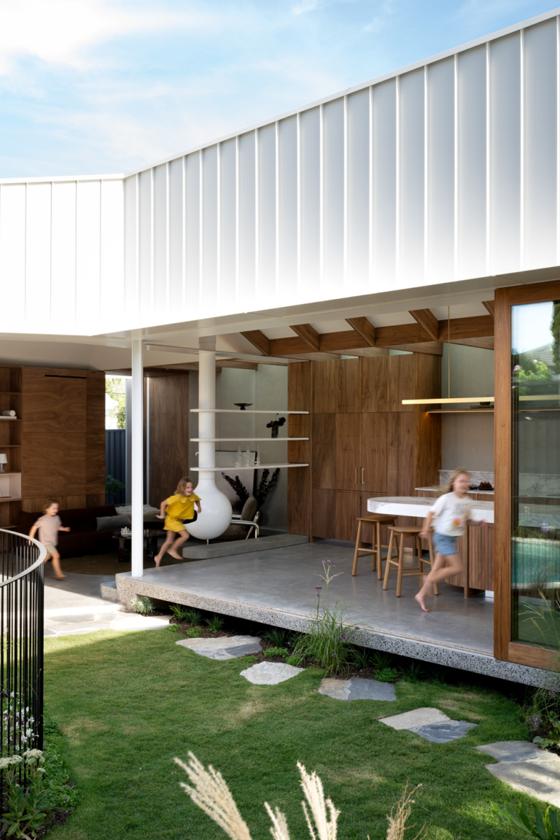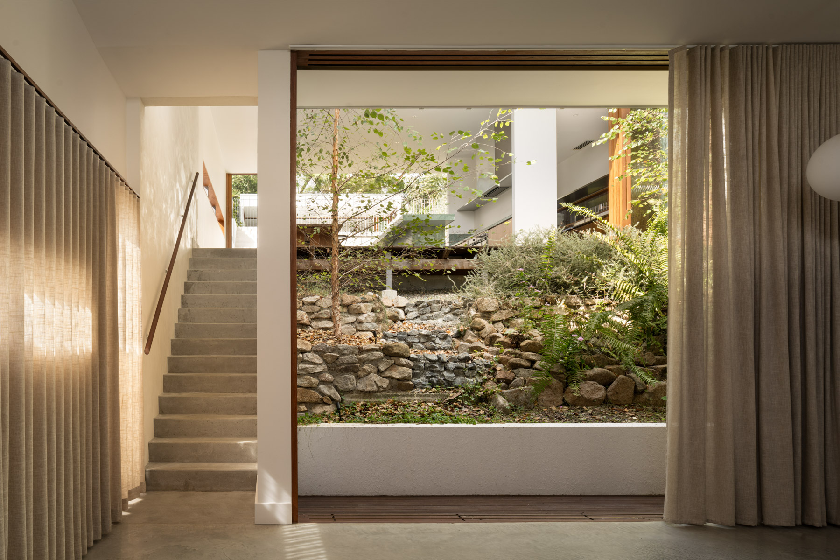AUD$2.75M
116-118 Jonson Street
Byron Bay NSW 2481
Blending the space and privacy of a luxury apartment with the convenience, service and atmosphere of a five-star hotel, The Bonobo by Raes hotel apartments – designed by Richards and Spence – are a premium hybrid offering. Setting a new benchmark for luxury boutique hotels in Byron Bay, the development presents a rare opportunity to own an architecturally designed apartment, where owners can enjoy their residence for personal use while also earning letting income with attractive yields at other times of the year.
Specs
2-4
1-2
Floor size
111 m
2
Features
Share
Inspections & Auctions
By appointment
In a prime location on Jonson Street in the heart of Byron Bay, The Bonobo by Raes brings a unique luxury hybrid model of hotel-apartments to one of the country’s most famous coastal destinations. A collaboration between property developer Podia, Brisbane architect Richards and Spence and famed Byron hotelier Raes, Bonobo by Raes comprises 41 two-, three- and four-bedroom apartments, with eight currently on the market.
Inspired by iconic Byron locales like The Great Northern Hotel, the low-rise, modernist building is crafted in robust brickwork, creating a sculptural new landmark in Byron. At ground level, a cluster of dining, retail and wellness venues reflect the spirit of the bustling Jonson Street precinct, while a richly landscaped central courtyard offers respite from the bustle and a rooftop pool represents the best in five-star-hotel amenities.
The 41 private hotel-apartments embody barefoot luxury at its finest, where sun-bleached tones, tactile beauty and refined materiality create soft, calming spaces. Seamless indoor outdoor connections mark all of the apartments, with a combination of terraces, balconies and roof terraces – the ground-floor spaces with their own private plunge pool.
The complex also treads lightly on Byron Bay, with a raft of sustainability features including energy efficient tapware and lighting, a rainwater tank for irrigation, cost- and energy-reducing day-night-zoned air-conditioning and extensive landscape to reduce the heat island effect and absorb stormwater.
Inspired by iconic Byron locales like The Great Northern Hotel, the low-rise, modernist building is crafted in robust brickwork, creating a sculptural new landmark in Byron. At ground level, a cluster of dining, retail and wellness venues reflect the spirit of the bustling Jonson Street precinct, while a richly landscaped central courtyard offers respite from the bustle and a rooftop pool represents the best in five-star-hotel amenities.
The 41 private hotel-apartments embody barefoot luxury at its finest, where sun-bleached tones, tactile beauty and refined materiality create soft, calming spaces. Seamless indoor outdoor connections mark all of the apartments, with a combination of terraces, balconies and roof terraces – the ground-floor spaces with their own private plunge pool.
The complex also treads lightly on Byron Bay, with a raft of sustainability features including energy efficient tapware and lighting, a rainwater tank for irrigation, cost- and energy-reducing day-night-zoned air-conditioning and extensive landscape to reduce the heat island effect and absorb stormwater.
- Pool
- Expansive landscaped courtyard
- Wellness centre
- Restaurant and bar
- Hotel lobby
- EV charging infrastructure
- Shared bicycle services
- Rooftop solar
- Honed and textured granite in kitchens and bathrooms
- Limestone floor tiles
- Outdoor entertaining areas
- Plunge pools
- Walking distance to the beach and Byron's myriad cafes, bars and restaurants
Contact Details

Featured listings
