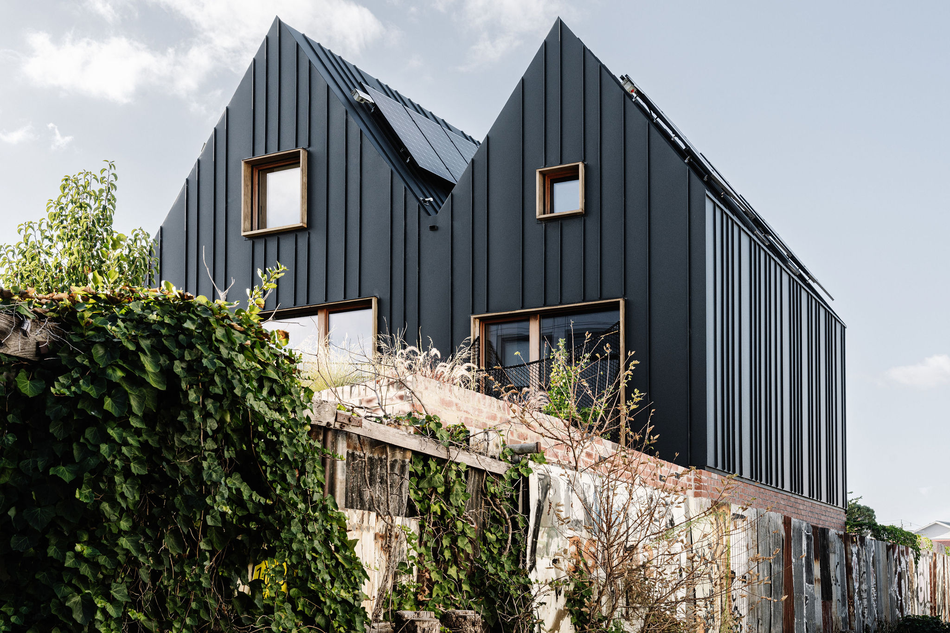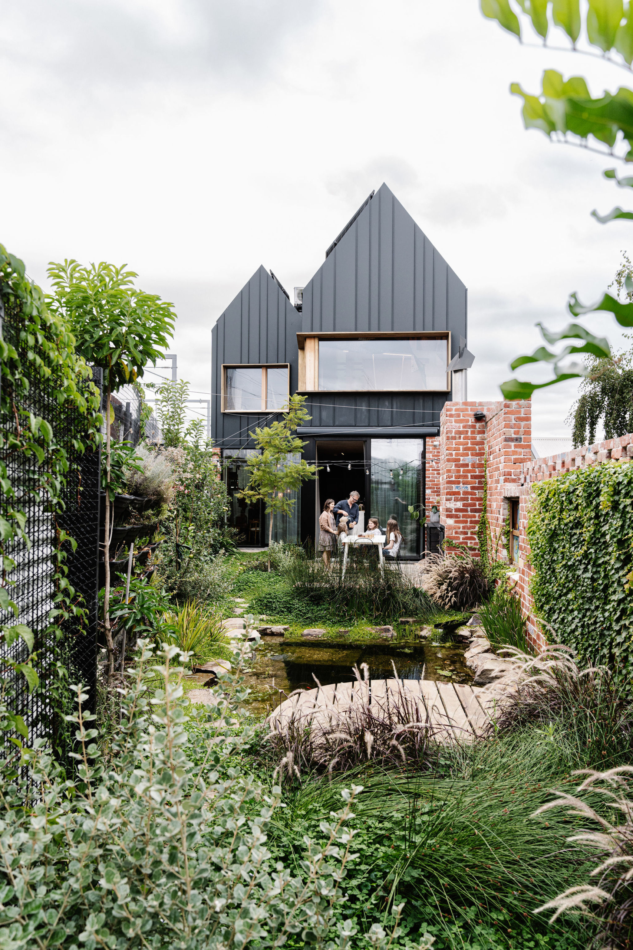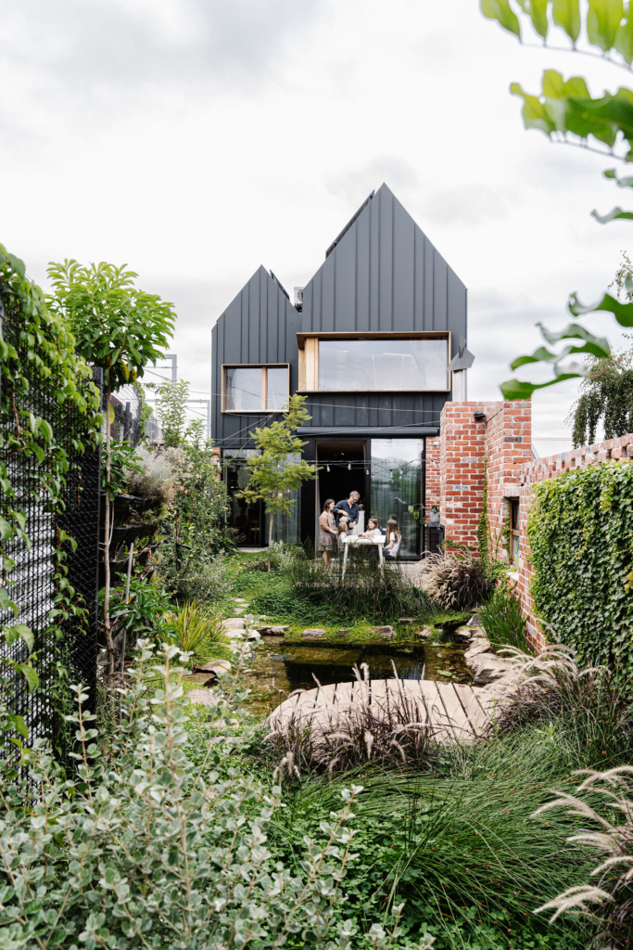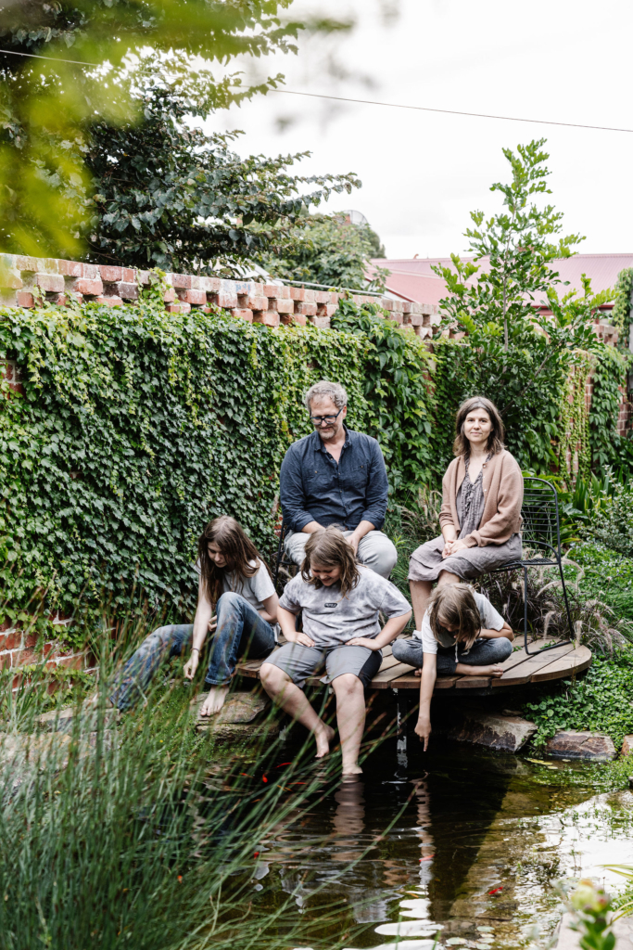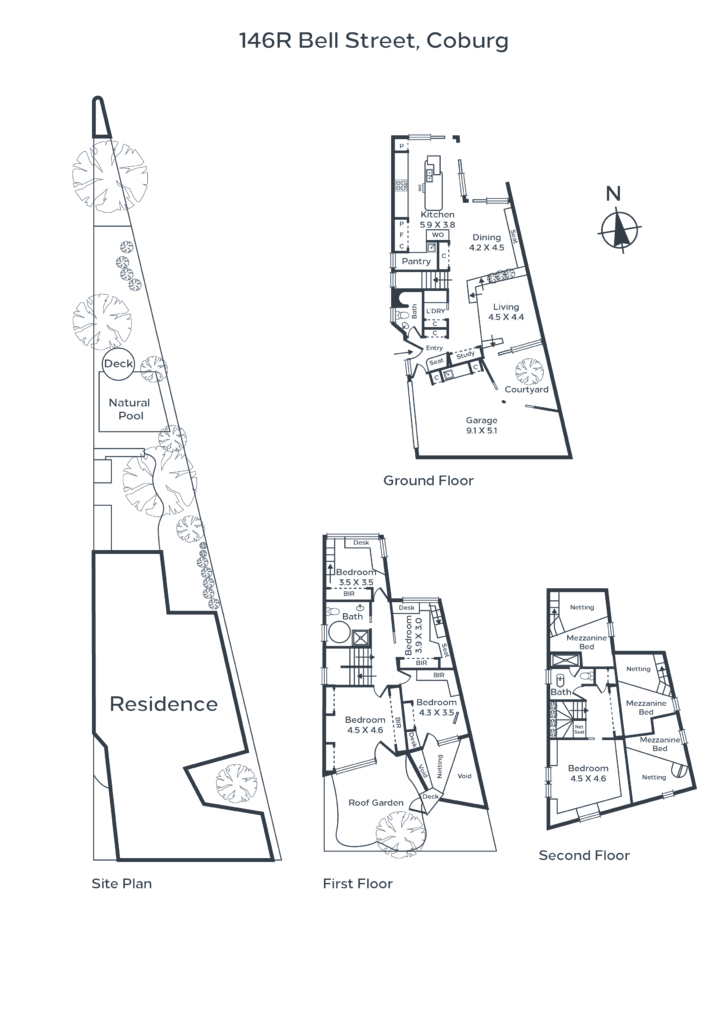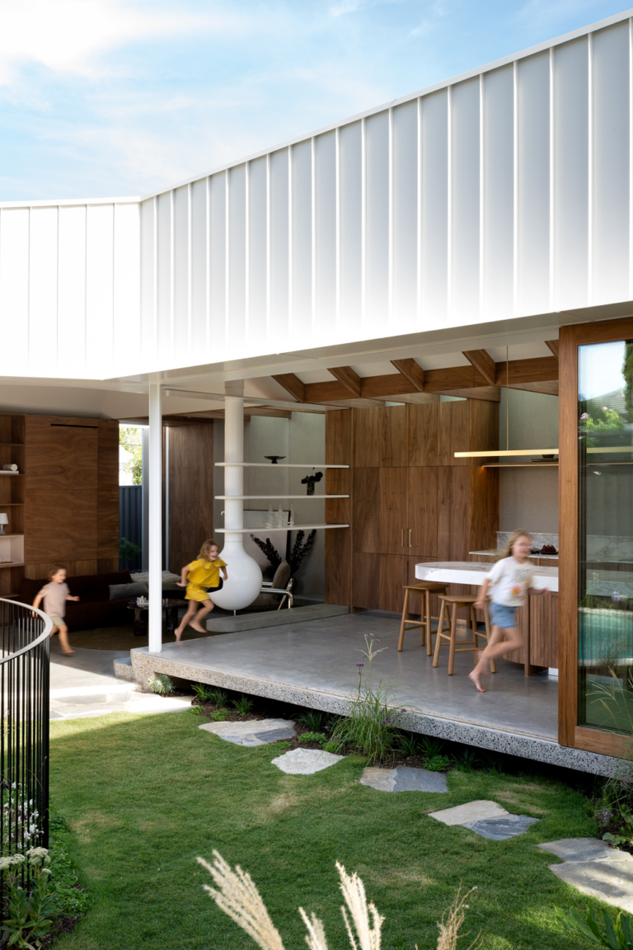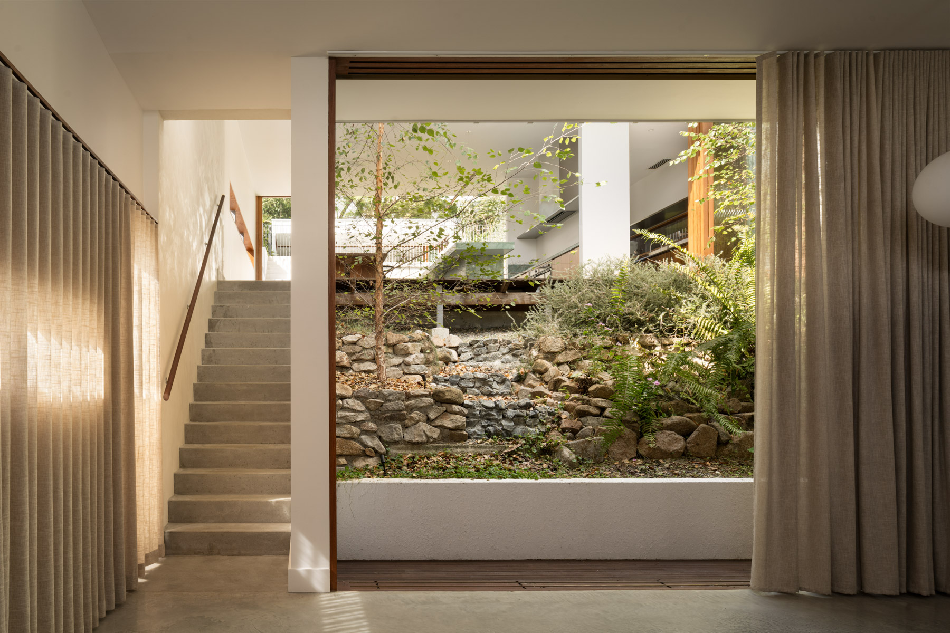AUD$4.5M
Passivhaus
Coburg VIC 3058
Located in Melbourne’s inner north, the award-winning Passivhaus Hütt 01 by Melbourne Design Studios redefines sustainable living through architectural clarity and environmental intent. Designed to meet zero-carbon standards, the Coburg residence balances high-performance efficiency with a refined material palette of timber, recycled brick, and concrete. Light-filled interiors foster connection to the landscape, while the home’s passive design ensures year-round comfort. Crafted with precision and purpose, the residence stands as a thoughtful model of future-focused family living grounded in design excellence.
Specs
5
3
1
1
Land size
248 m
2
Floor size
280 m
2
Features
Share
Inspections & Auctions
By appointment
Tucked within the vibrant Melbourne suburb of Coburg, the zero-carbon Hütt 01 Passivhaus by Melbourne Design Studios reimagines contemporary family living through the lens of sustainability and design precision. A bold yet understated architectural statement, the home is a response to both environmental responsibility and aesthetic clarity, crafted to perform, last, and inspire.
From the street, its tactile facade of recycled brick and timber sets the tone for what unfolds within: a calm, light-filled sanctuary defined by thermal efficiency, natural ventilation, and refined materiality. Internally, spaces are arranged to encourage both communal connection and private retreat, with open-plan living zones, considered sightlines, and a restrained palette of concrete, structural timber and natural finishes creating a cohesive sensory experience.
As a certified passive house, the residence maintains consistent thermal comfort year-round, with minimal energy input, delivering a future-forward home without compromising on beauty or liveability. Every detail has been purposefully designed, not only to reduce the home’s environmental footprint, but to enhance the wellbeing of those within.
This is architecture that goes beyond aesthetics - it’s a conscious act of building, grounded in craftsmanship, innovation and enduring intent.
From the street, its tactile facade of recycled brick and timber sets the tone for what unfolds within: a calm, light-filled sanctuary defined by thermal efficiency, natural ventilation, and refined materiality. Internally, spaces are arranged to encourage both communal connection and private retreat, with open-plan living zones, considered sightlines, and a restrained palette of concrete, structural timber and natural finishes creating a cohesive sensory experience.
As a certified passive house, the residence maintains consistent thermal comfort year-round, with minimal energy input, delivering a future-forward home without compromising on beauty or liveability. Every detail has been purposefully designed, not only to reduce the home’s environmental footprint, but to enhance the wellbeing of those within.
This is architecture that goes beyond aesthetics - it’s a conscious act of building, grounded in craftsmanship, innovation and enduring intent.
- Passive house certified
- Zero carbon residence
- Solar power and battery storage
- Green roof and walls
- Pond / Natural Pool with aquaponics system
- Outdoor entertainment area
- North facing
- Flexible family spaces
- Native low-maintenance gardens
- Natural, locally sourced materials
- Bike storage
- Water tanks
- Mezzanine living zones
- Vertical kitchen garden
Contact Details

Featured listings
