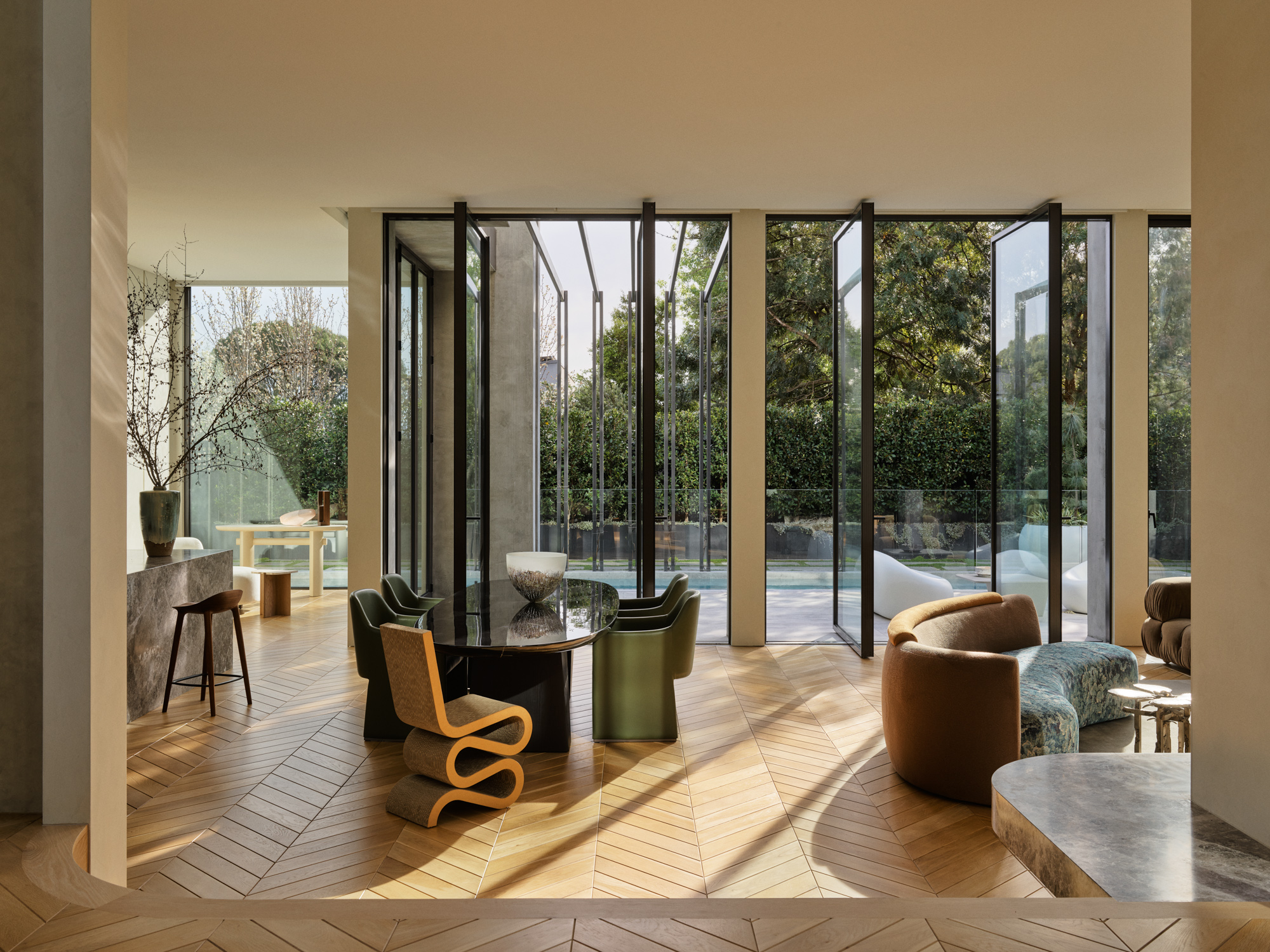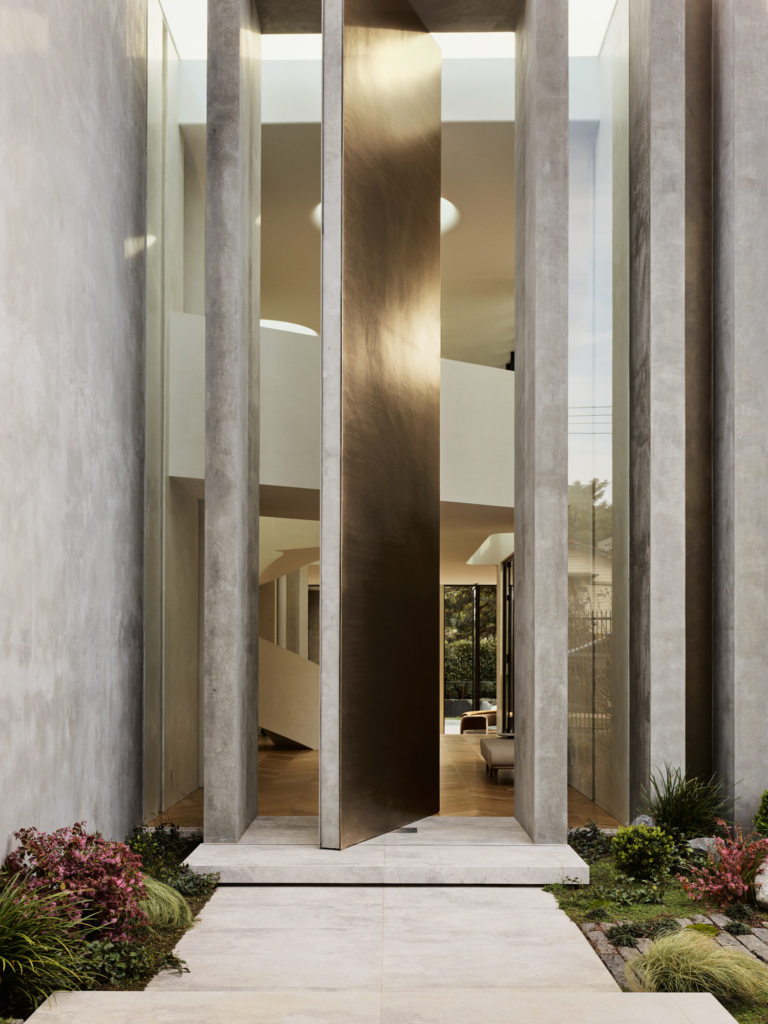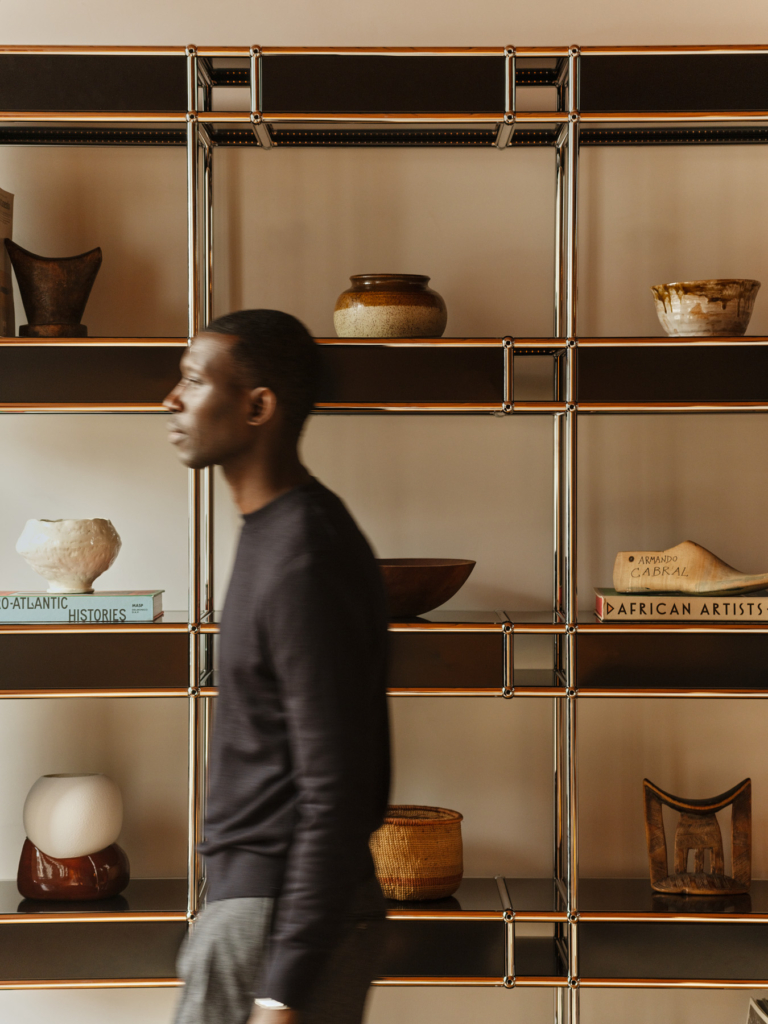
Artisan House by Wall Architects
Befitting its location among the quiet, tree-lined streets of Kew, Melbourne, Artisan House is a carefully crafted architectural statement that balances sculptural interiors, a striking facade and links to the outdoors.
Designed by Wall Architects in collaboration with homeowner and builder Gary Li, Artisan House was envisioned as a place that would balance openness with intimacy, where modern innovation would meet with traditional principles. “The brief was to create an art gallery home that balances expansive open space with a sense of intimacy and a strong connection to nature,” explains Li. “We wanted visitors to feel that connection to art, the natural surroundings and the fully immersive space.”
From the street, the home’s facade is striking, defined by its rhythmic vertical fins that play with light and shadow throughout the day. The symmetrical composition gives a sense of order, but it is subtly broken down by refined detailing. “We wanted to create a seamless blend between contemporary and traditional elegance, balancing light, space and materiality,” says Max Lee, director at Wall Architects. “The exterior uses classical proportions but with modern elements, like the vertical fins, to divide the mass into a more human scale.”
Stepping inside, the interiors contrast the strength of the exterior with a warm and welcoming atmosphere. The material palette – a mix of natural oak, micro-cement and veined grey marble – was carefully selected for a timeless and cohesive aesthetic. “The idea was to make the interiors feel soft and tranquil while still dramatic,” says Li.
With its curving form, the sweeping staircase reinforces this theme, introducing a sculptural element that brings an element of movement to the space. “We incorporated curved details throughout,” says Li, “whether in the spiral staircase, curved walls or the kitchen splashback, to soften the scale and create a more intimate experience.”
The spatial arrangement is designed to unfold gradually, leading visitors through a series of considered moments. The central courtyard, visible from multiple rooms, forms an integral part of Artisan House’s tie to nature. “We wanted the journey through the house to feel like a progression,” explains Lee. “From the outside, it appears strong and rigid, but as you move inward, it softens. That’s why we introduced these pockets of greenery and layered perspectives.”
“From the entry, through the living areas and into the more private quarters, the spaces reveal themselves gradually, allowing for moments of discovery and reflection.”
The project highlights the importance of spatial sequencing, where movement through Artisan House has been prioritised. “One of the key ideas was to create a sense of journey,” says Lee. “From the entry, through the living areas and into the more private quarters, the spaces reveal themselves gradually, allowing for moments of discovery and reflection.”
This level of attention extends to the finer details, such as integrated lighting, which plays a central role in shaping the home’s ambience. “We used recessed LED lighting to highlight the curvature of walls and staircases,” says Li. “It’s subtle but it enhances the sculptural nature of the interiors and adds a layer of softness to the strong architectural lines.”
“Every element was carefully considered, from the placement of lighting to the alignment of materials.”
In terms of furnishings, sculptural pieces, like Daniel Boddam’s striking Wave sofa, complement the fluid design language, while Armadillo’s Eden Verona rug introduces a soft, natural tone. Artwork, such as Lumenem by Helen Redmond, which hangs at the entry, helps to create a calm, gallery-like atmosphere throughout. “One of the artworks near the entry actually mirrors the form of the front door,” says Li. “It was an unintentional but fitting coincidence that reinforced the home’s overarching themes.”
Beyond aesthetics, Artisan House is also a feat of engineering. The seven-metre-high frameless glass that surrounds the front entry creates a floating effect, while the absence of visible structural supports in key areas helps to amplify the sense of openness. “There was a lot of structural complexity in this project that had to be resolved with precision,” says Li. “Every element was carefully considered, from the placement of lighting to the alignment of materials.”
Sustainability also played a role in the home’s design and construction, with careful material selection and energy-efficient systems integrated throughout. “We wanted the house to be both beautiful and responsible,” says Li. “High-performance glazing, natural ventilation and smart lighting systems ensure that the home is as efficient as it is elegant.”
Artisan House is both a reflection of its context and a project that pushes boundaries in terms of craftsmanship. “Kew is a suburb known for historical homes and contemporary architecture,” says Lee. “We wanted this house to acknowledge that heritage while embracing a modern, evolving design sensibility.” The result is a dwelling that sits confidently within its surroundings, creating a dialogue between tradition and contemporary precision.
For both architect and builder, this project was a deeply collaborative process. “It was a unique experience,” notes Li. “Working so closely with Max meant we could refine details on-site and make sure everything aligned with the original vision. It was about more than just building a house – it was about crafting something meaningful.”
Ultimately, Artisan House is designed for both function and beauty; it’s a place where art and architecture come together in a seamless expression. “We wanted to create something that feels timeless,” says Lee. “A home that’s not just visually striking but also deeply connected to how people live and experience space. It’s about the details, the way materials interact and the sense of calm that great design can bring.”
Architecture by Wall Architects. Interior design by Wall Architects and LHG Build. Build by LHG Build. Landscape design by Ploterra. Furniture by BMDO, Domo, Just Adele, Living Edge, Oigåll Projects, Space Furniture, Stylecraft and The Front Room. Artwork by Peter D Cole, Enrico Donadello, Jo Elbourne, Oliver Foss, Jessie French, Holly Grace, Minna Graham, Terunobu Hirata, Kate Hume, Chandler McLellan, Scott McNeil, Tetsuya Ozawa, Owen Rye, Eduardo Santos, Tom Skeehan, Kenny Yong-Soo Son, Drew Spangenberg, Two Lines Studio, Dawn Vachon, Helen Vergouwen for Modern Shapes Editions, Deborah Walker, Belinda Wiltshire and Greg Wood.
























