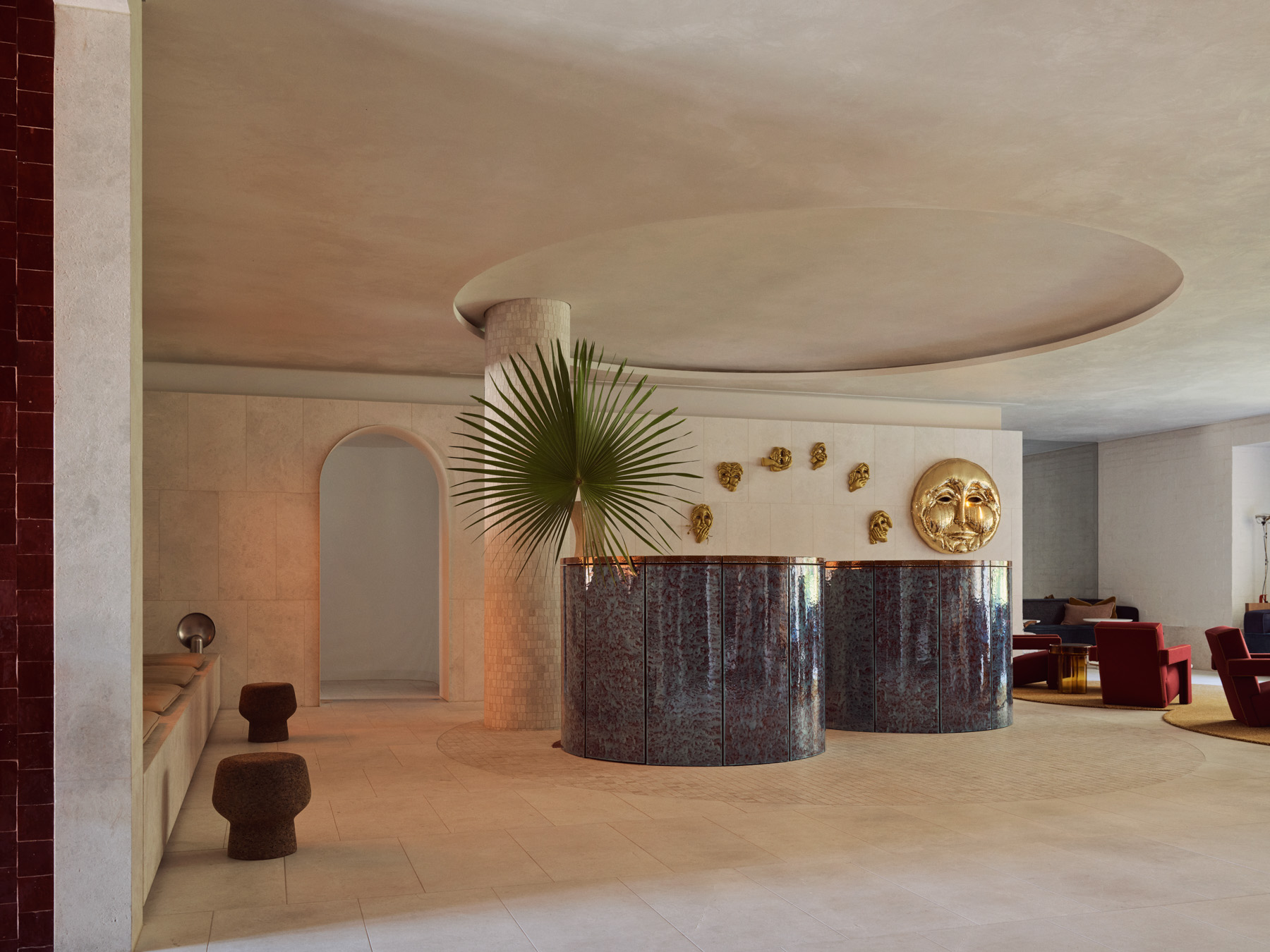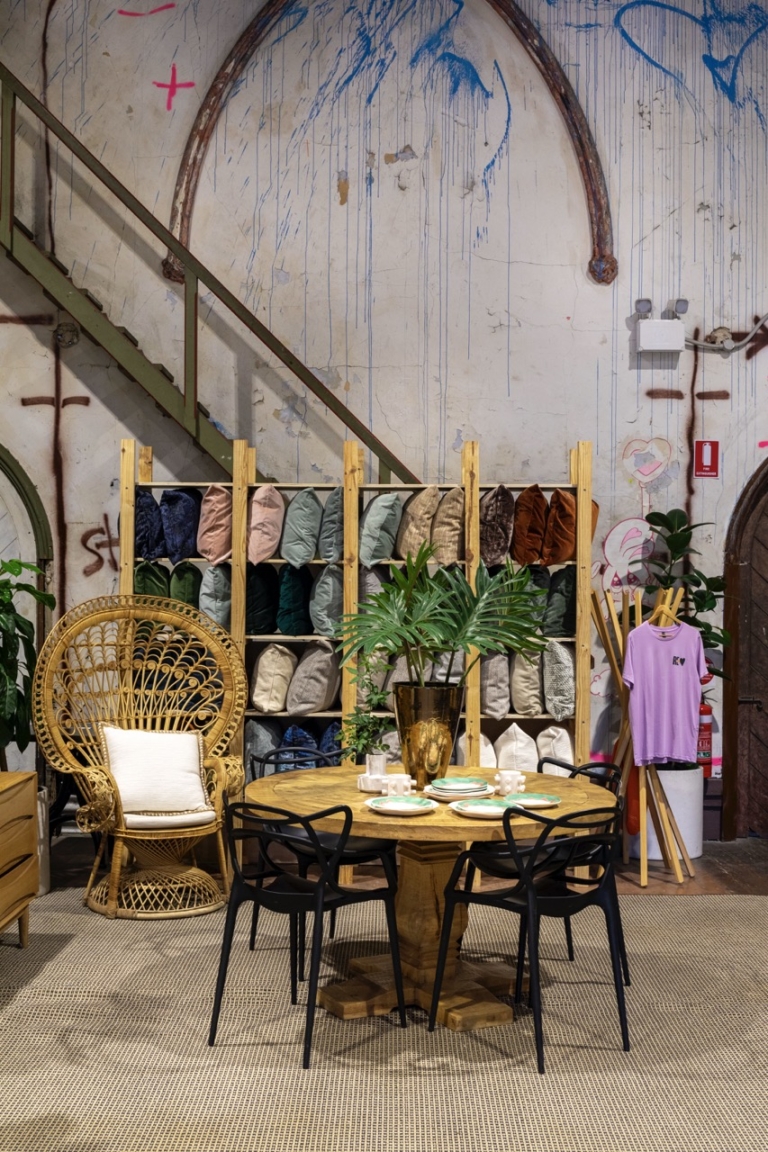
The EVE Hotel by SJB
At the junction of Sydney’s Surry Hills and Redfern, Wunderlich Lane is an exciting mixed-use precinct with a micro community set against an old-meets-new backdrop of modern architectural design and considered heritage conversion. Amid this dynamic collage of apartments, boutique retail and public and green spaces lies the beating heart of the new precinct, The EVE Hotel.
The EVE is ideally located for visitors who want to see a more authentic side of Sydney: it’s close to the glitz and glamour of the CBD and harbour, but it’s also coloured by the area’s fascinating heritage – Indigenous and colonial – and has rich cultural offerings and a gritty urban character. Drawing from this cultural palette, multidisciplinary firm SJB has created a bold celebration of place, combining the work of local makers with a mix of quintessentially Australian colours. “Supporting local designers, artists and manufacturers was at the heart of our design for The EVE,” says Charlotte Wilson, co-lead of SJB’s Sydney interior design team.
“Enriched with layers of Australiana, the design incorporates deep maroons, ochres and eucalyptus greens and blues,” she adds. Homegrown highlights include sculptural lighting by Studio Henry Wilson, glazed breezeblocks designed by Adam Goodrum for Brickworks and an evolving art space curated by David Stein.
The Australiana palette and wealth of biophilic design elements sprouted from the same seed of inspiration: the site’s botanical heritage. From the early 1830s, this was the location of botanist John Baptist’s nursery and pleasure gardens. This history, as much as Sydney’s reputation as an outdoors-loving city, drove the design’s connection to nature, realised figuratively through organic shapes and the hues of ochre earth and native foliage, as well as literally. Each of the 102 rooms and suites opens to a Juliet balcony or terrace where lush horticultural arrangements by the landscape architect Daniel Baffsky steal the show.
“It was important for us to take people on a journey through the hotel, through various experiential and immersive spaces, while also ensuring that a continual thread of design narrative pulls throughout.”
From the street-side entry to the lavishly planted rooftop garden and pool area, The EVE presents an invitation to explore. One starts at the lobby, a serene space of white walls, pale natural stone and glazed terracotta that serves as a soothing contrast to the bustle of the street. From this calm transition space, one can choose their own adventure – along the classical, cloister-like corridors through to the calm of the spa and green spaces, or to embrace the colour and joyful buzz of the hotel’s restaurants and other communal spaces.
“It was important for us to take people on a journey through the hotel, through various experiential and immersive spaces, while also ensuring that a continual thread of design narrative pulls throughout,” says Wilson. “This thread is the glue to the interiors – the glazed faience ceramic. This handcrafted and tactile material is located throughout, from the very first arrival at the hotel’s generous door handles through to the reception desks, lobby basins, each room number plaque and the room robe hooks. It’s a beautifully unique material and detail that sets the hotel apart.”
Architecture and interior design by SJB.























