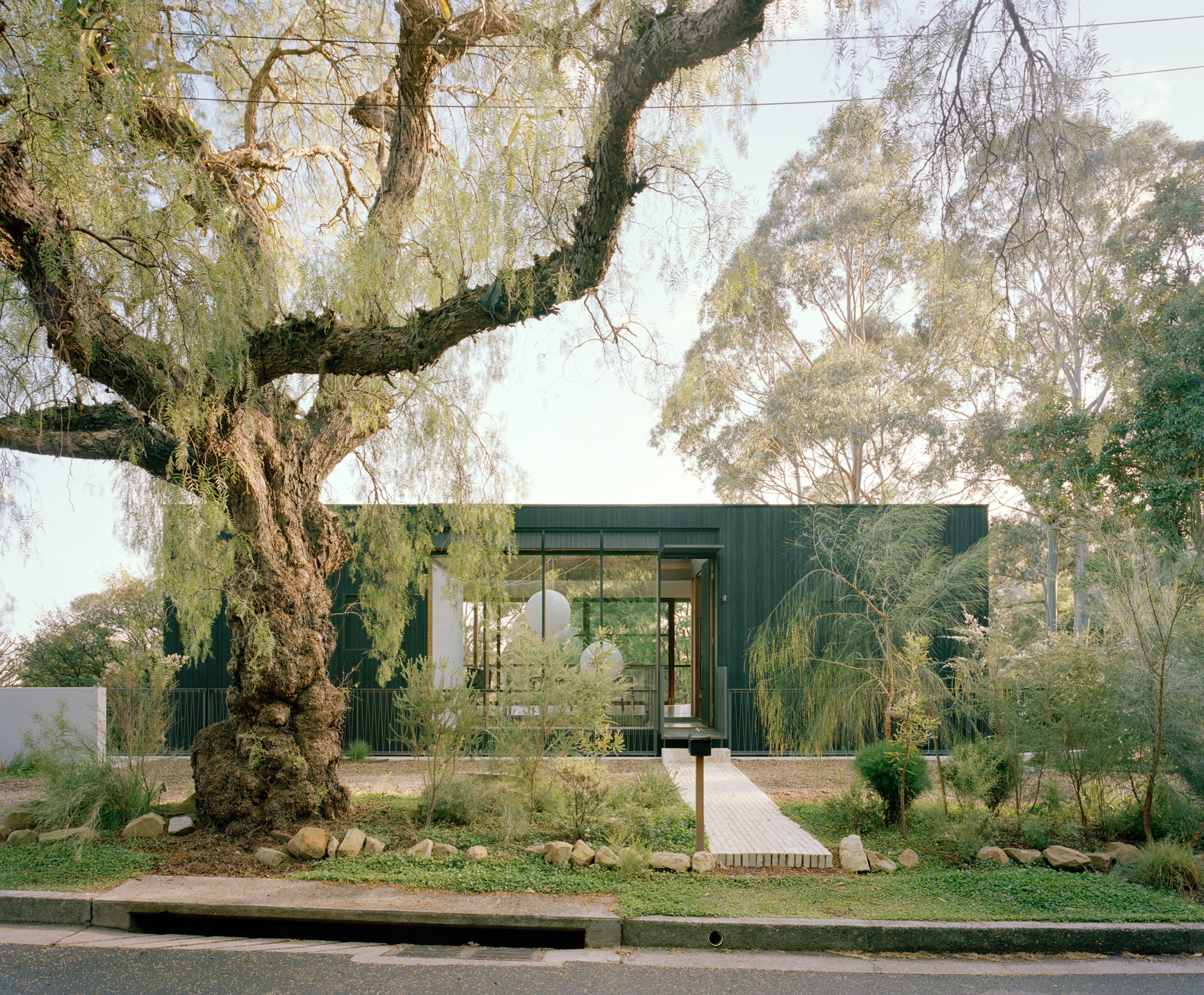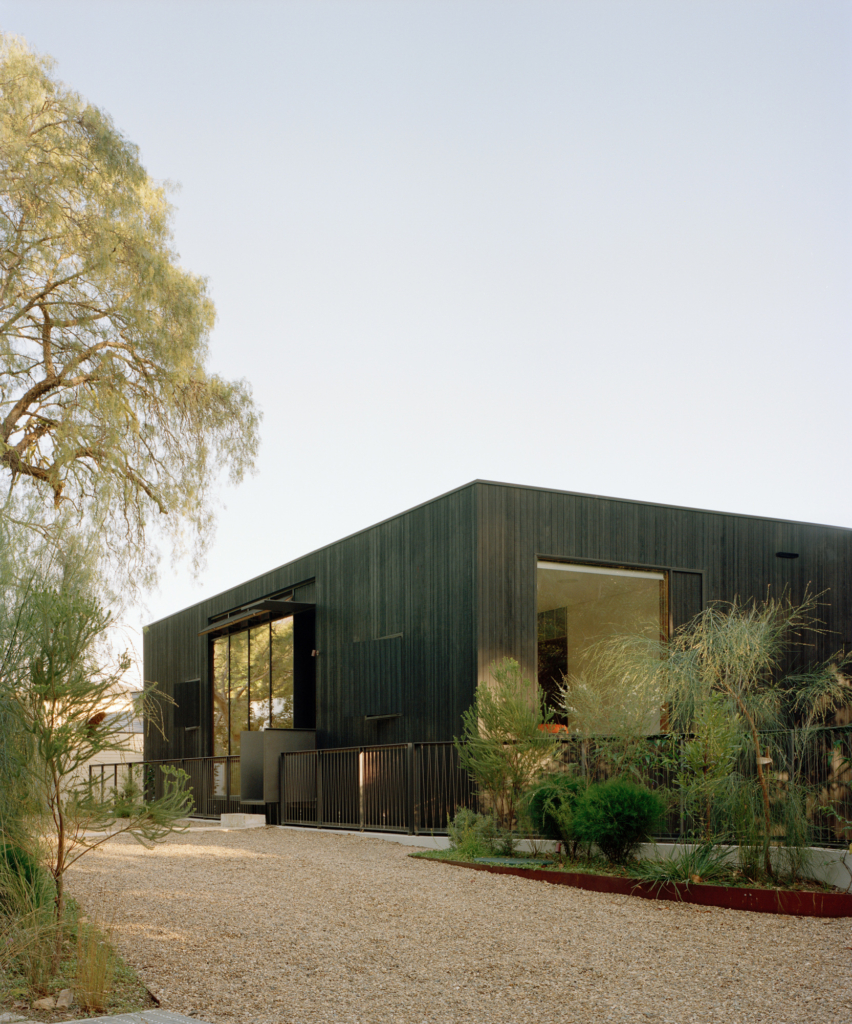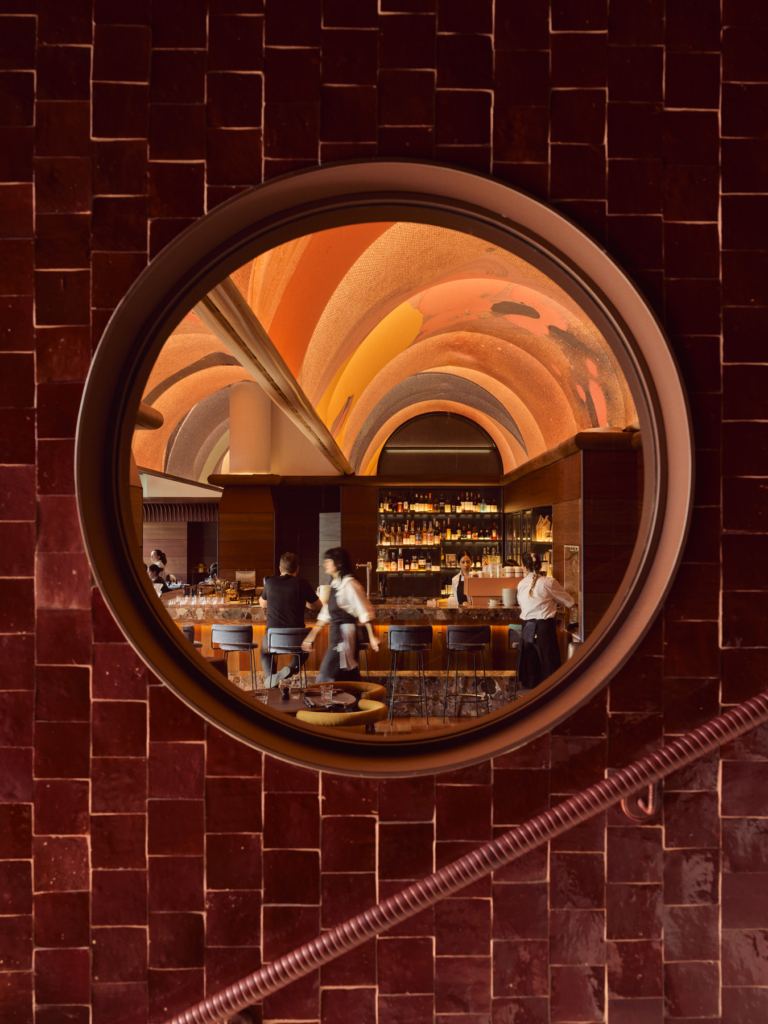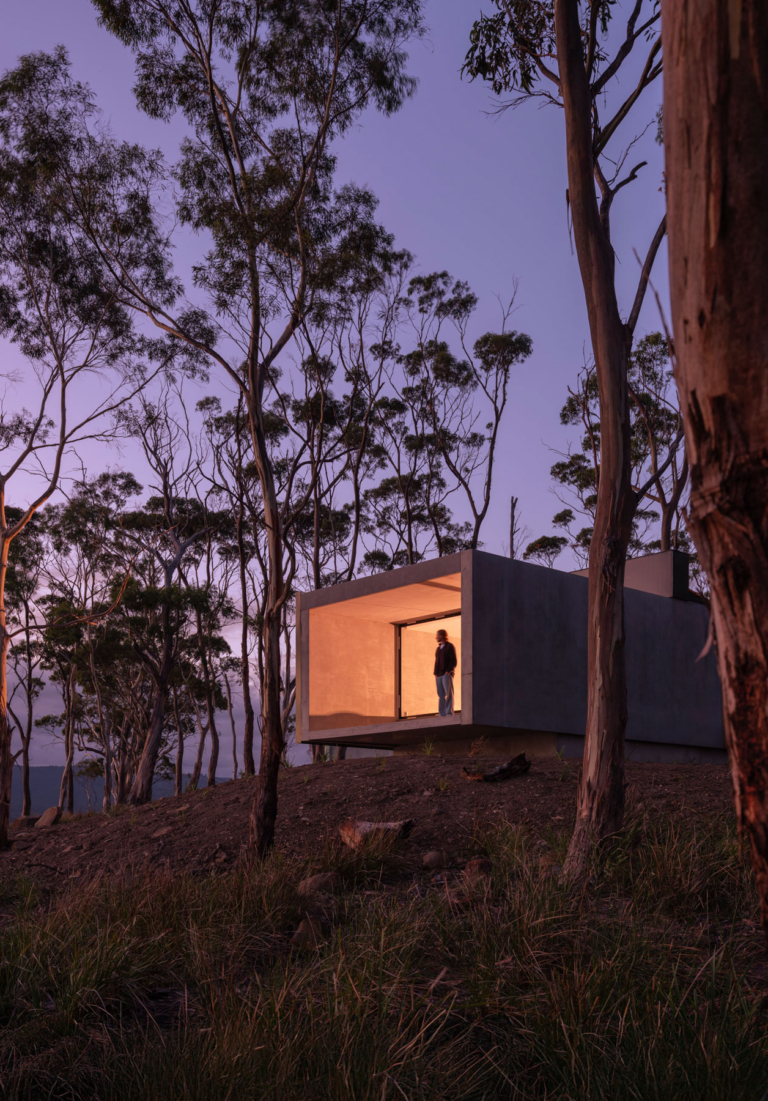
Cloaked House by Trias
Cloaked House is a site-responsive update of a 1960s residence, where adaptive reuse, passive design principles and a central courtyard come together to create a home that is wonderfully integrated within its setting.
In the case of Cloaked House, a mid-century home has started a fresh chapter and taken on new life. The ageing structure has been adapted into a contemporary residence that is both environmentally responsible and connected to its surroundings. Designed by Trias, the project navigates the challenges of a steep bushland site and has improved the home’s environmental performance while reinforcing its relationship with the landscape.
Set across three levels, the dwelling is structured around a central courtyard and atrium, an insertion that reshapes the way Cloaked House is experienced. “The design carves a planted courtyard and atrium into the home’s centre,” says Jennifer McMaster, director and project architect at Trias. “This completely transforms the original house, which was charming but had fallen into serious disrepair.” The courtyard addresses the limitations of the original structure – poor light, ventilation and access to the garden – by drawing natural elements into the interior. “The indoor garden is a way of bringing this feeling inside; of introducing light, air, outlook and greenery into the house so they become part of the daily experience.”
Inspired by mid-century architecture, particularly Robin Boyd’s Featherston House, the central courtyard reflects a time when homes were deeply engaged with the natural world. “We love this design era and wanted to reference it in our work, without turning to pastiche,” says McMaster. “The courtyard is beautiful but it also works hard – it’s both the heart and the lungs of the home.”
Perched on a steep bush block, there were several significant constraints on the project and construction challenges were met with a commitment to adaptive reuse. “These site constraints were a big driver in why we chose to keep the existing building, along with our shared commitment to lowering environmental impacts,” says McMaster.
The renovated home steps across three levels, a configuration that shapes the internal flow. The result is a sequence of spaces that appear to expand and contract, heightening the experience of moving through the house. The entry is at the uppermost level, leading to open-plan living spaces with views of the sky, treetops and water beyond. The middle level contains bedrooms that are organised around the courtyard and looks into the denser bush canopy, while the lower level is designed for guest accommodation and connects to the planted understorey. “Every level has a unique character and its own connection to the outdoors.”
The dark exterior acts as a backdrop to the shifting shadows of the surrounding trees, reinforcing the abode’s relationship with its setting.
Movement through these spaces is made intuitive with the placement of the courtyard and stairs. “The first stair is made from floating timber treads and is very light; the lower part is heavier and built with brick,” says McMaster. “This contrast provides variety and delight.” Carefully placed openings frame views of the surrounding landscape, offering moments of connection to the environment beyond.
Externally, the house is cloaked in a black timber facade, which covers the original blockwork. This improves insulation and weather tightness while giving Cloaked House a distinct presence. “Not only does the house look like a new building, but it’s also now properly insulated, watertight and far more thermally stable with its reverse brick veneer walls,” says McMaster. The dark exterior acts as a backdrop to the shifting shadows of the surrounding trees, reinforcing the abode’s relationship with its setting.
“There’s a beautiful contrast between the black ‘cloak’ and this textured, natural interior.”
Inside, the material palette shifts to warmer timbers and tones that feel tactile and comforting. “There’s a beautiful contrast between the black ‘cloak’ and this textured, natural interior.”
Original elements of the house were salvaged where possible. “For example, timber shelves and a desk are built from the old ceiling rafters,” says McMaster. “There are stories and nods to the former home everywhere, a product of what was a very detailed, creative and collaborative process.”
Cloaked House is designed to perform efficiently in all seasons.
Cloaked House is designed to perform efficiently in all seasons. The orientation of the dwelling – with living spaces facing north – optimises natural light and warmth while operable windows and a retractable shade cloth allow for passive ventilation. “We tested these ‘rule of thumb’ principles using a thermal model, which allowed us to refine the size and location of openings and test different materials to see how they performed.”
Balconies provide additional shading, and thermal mass from the reverse block veneer walls helps stabilise internal temperatures. For more extreme weather, the ground floor is equipped with hydronic heating, while upper levels feature chilled ceiling panels and ceiling fans. “All of these passive design decisions sound small, but they do add up,” says McMaster. “The thermal model stipulates heating and cooling loads that are less than a third of what’s specified by many of the climate guides, including Passive House. This shows that good design decisions, made early on, can make an enormous difference.”
Cloaked House demonstrates how an existing building can be adapted and elevated rather than erased.
Cloaked House operates on electricity, with a 13.2-kilowatt solar array supporting energy needs. By prioritising passive design and efficient systems, the dwelling achieves heating and cooling loads well below typical climate standards. Retaining the existing concrete floor slabs, blockwork and steelwork significantly reduced the project’s carbon footprint. “This decision alone locked up more than 20 tonnes of carbon dioxide equivalent, which is a significant win,” says McMaster. “Keeping the house also meant we didn’t disturb the site as much – it meant we could retain established trees and concentrate our work in areas that were already heavily degraded.”
Cloaked House demonstrates how an existing building can be adapted and elevated rather than erased. Through a careful balance of preservation and reinvention, Trias has created a home that is distinctly contemporary while honouring its origins. It is an approach that speaks to the future legacy of architecture – one that values what is already there, refining it to meet the needs of today and beyond.
Architecture by Trias. Build by Arc. Landscape design by Tarn.





























