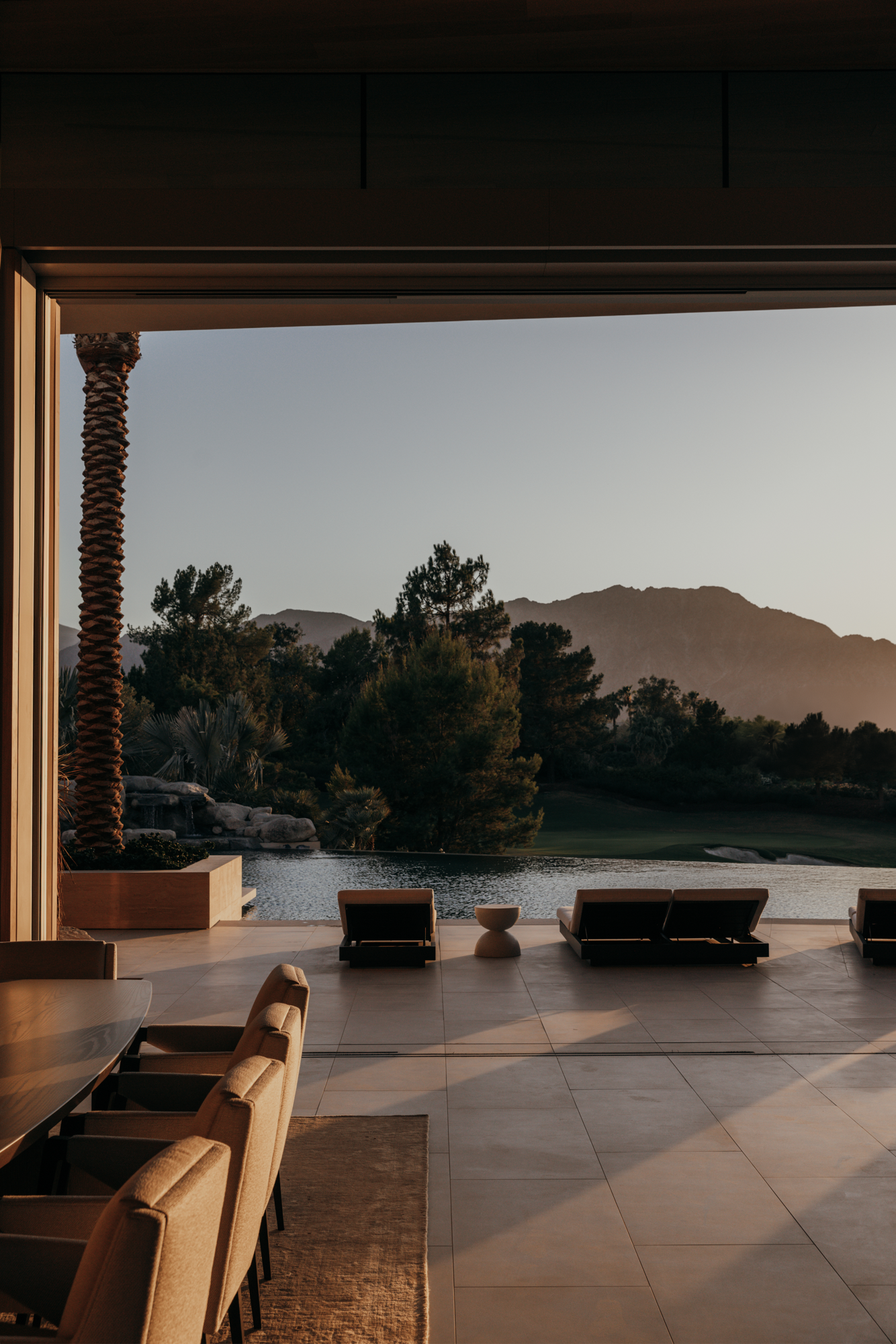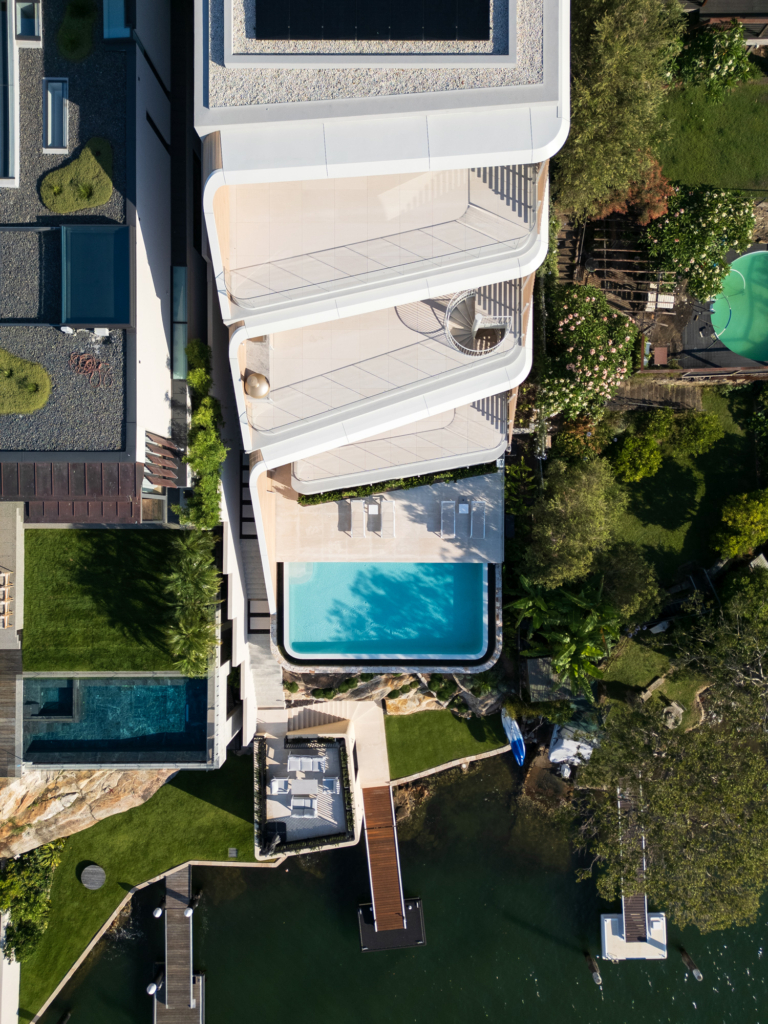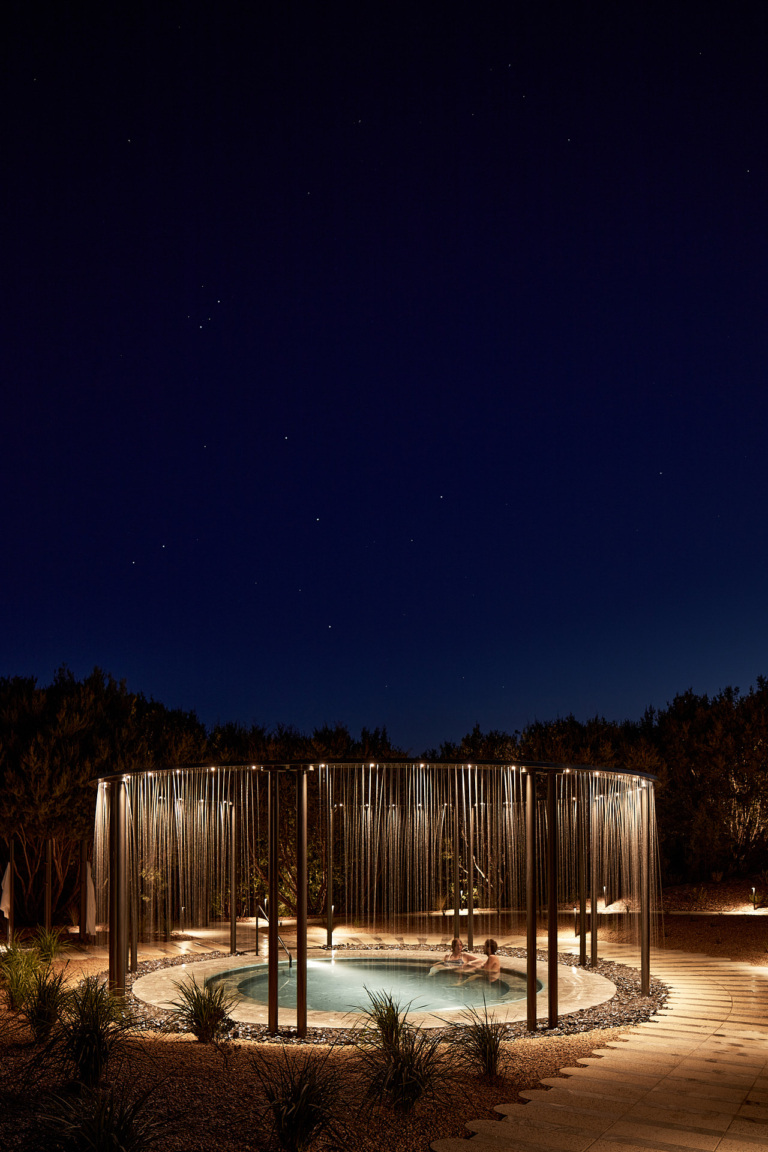
Desert Temple by Nomad Design
Desert Temple by Nomad Design and McClure Homes Design Build is a study in thoughtful desert living. Tucked behind a quietly unfolding, cactus-lined driveway in La Quinta’s exclusive Madison Club, the home is set apart from its neighbors thanks to its rare flagpole lot and unique sense of arrival.
Desert Temple is a career-defining project for architect Andrew McClure, who has spent the last decade working alongside his family’s design-build business, McClure Homes Design Build, crafting exceptional custom homes in the neighborhood. This home represents the culmination of his love for the desert and his understanding of the community, having defined a design language rooted in material simplicity and lived experience. “We’ve had this rare opportunity to keep refining a design language within the same community for over a decade. That doesn’t happen often,” he notes. With winter temperatures often hovering around 24 degrees Celsius, the desert becomes a year-round oasis – one that calls for homes with an innate sense of calm and leisure.
The palette nods to the desert at golden hour, with large-format sandy travertine – a classic and refined choice – featuring “stone walls that slice through the project,” paired with both flat and low-slung pitched roofs, and warm oak ceilings. And while it spans just over 3,000 square metres, the five-bedroom, seven-bathroom home is carefully crafted to feel more inviting and “human-scale” through a series of courtyards and open-air transitions.
Timber-lined walkways and framed mountain views give each space its own identity, while every bedroom feels like staying at a private resort thanks to the detached pavilions. In addition to desert-friendly materials, McClure utilised Sculptform aluminium and timber battens to blend seamlessly with the oak ceilings and ensure durability in an environment where heat and UV rays can cause long-term damage.
At the centre of the home, McClure designed a key moment; two sliding doors meet at a vanishing corner, opening the living area to a view of the pool, which melds into the golf course lake beyond. The roofline extends toward the Santa Rosa Mountains, guiding the eye and anchoring the structure to its site. These moments of convergence – through materiality, ease and light – are what give the home its meditative quality.
“With every project, we’re asking: how do people live in the desert? What does it mean to design for this climate and this kind of stillness?” says McClure. That sense of belonging and discovery is just as special to the owners as it is to McClure, who continues to uncover new moments each time he walks through the home. To him, projects are like living objects, always offering something new to notice.
Architecture by Nomad Design. Interior design by Studio Glint. Build and landscape design by McClure Homes Design Build. Engineering by RA Structural Engineering. Aluminium and timber battens by Sculptform.
















