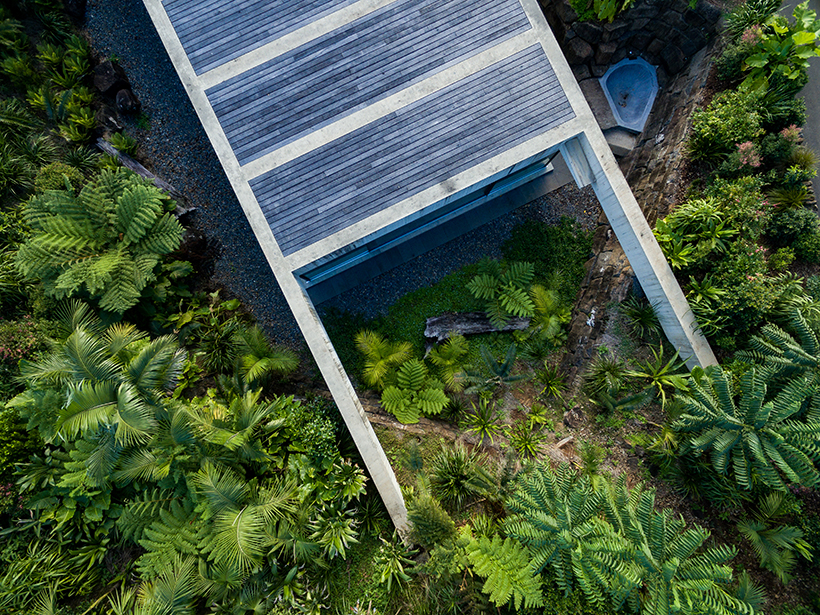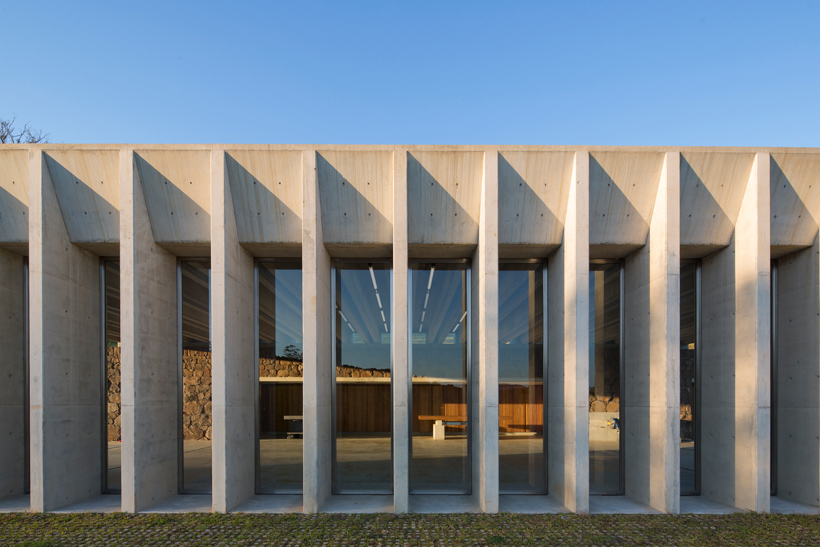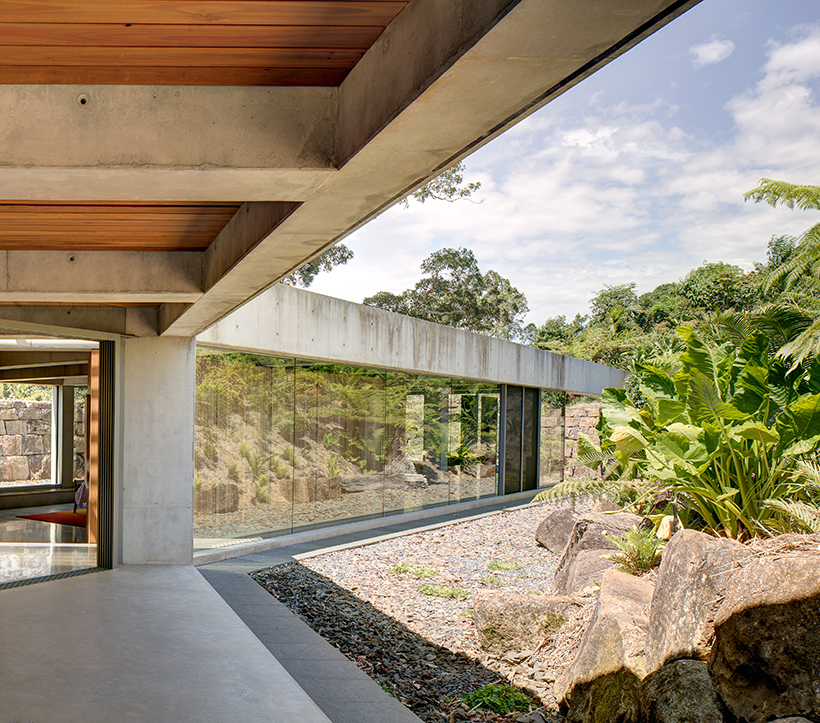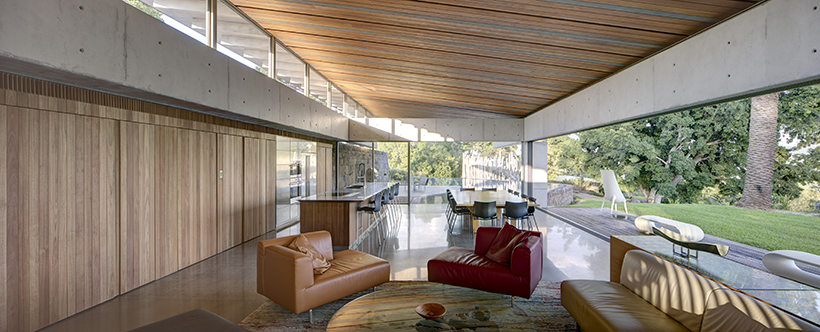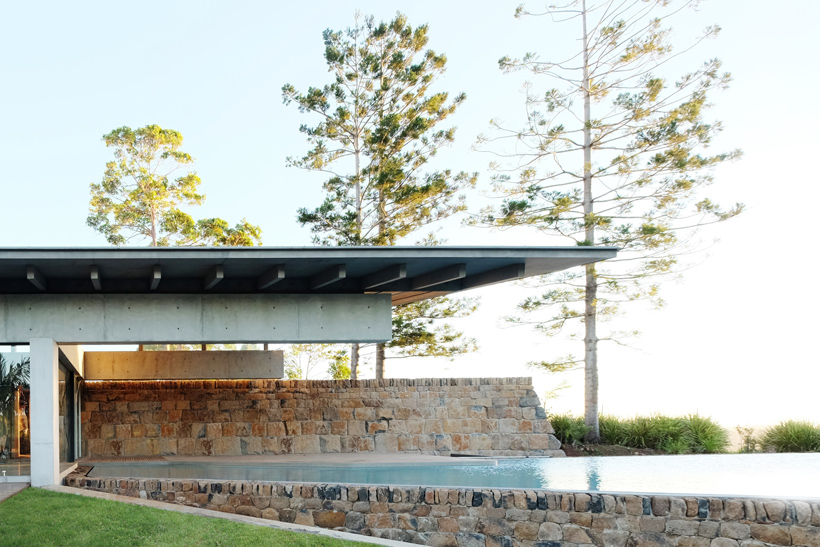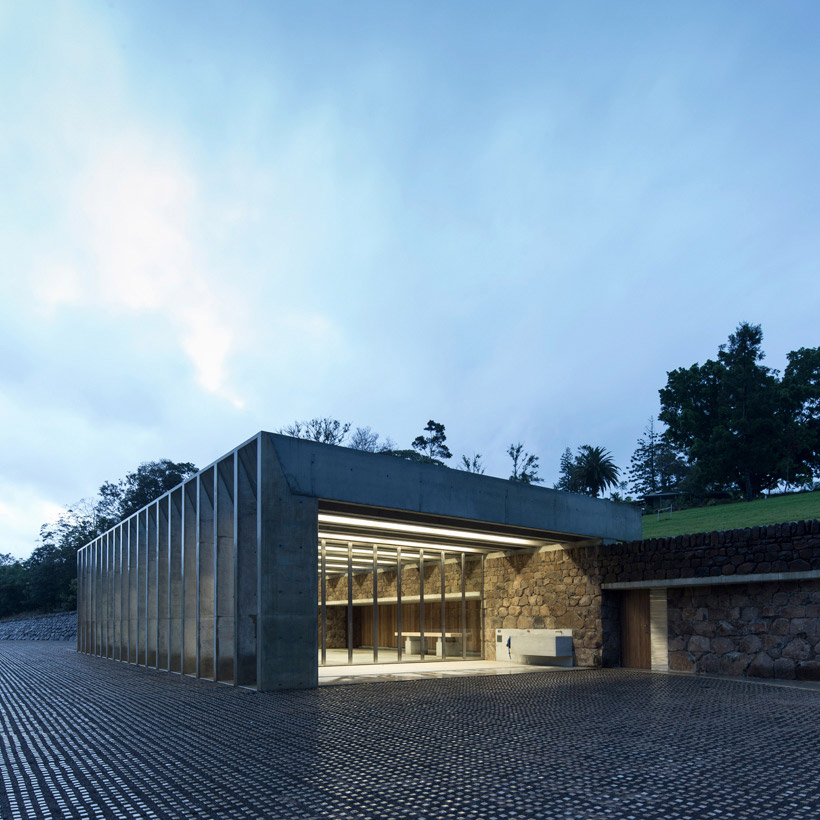
Ruins in the Landscape - Lune de Sang by CHROFI Architects
Lune de Sang Pavilion is the latest of five structures designed by CHROFI Architects as part of a remarkable ongoing project whose vision stretches beyond this lifetime.
“An inter-generational venture of pavilions”, Lune de Sang is located in northern New South Wales, and is described by John Choi, founding partner of CHROFI Architects, as “ruins in the landscape”. Once a deforested dairy farm, Lune de Sang is in the process of being regenerated with native hardwoods, slow-growing species that will take between 50 and 300 years to reach maturity. The property’s built environment is made up of five elements, The Stone House, The General Manager’s Residence, The Pavilion, and two sheds, all of which are defined by their integration with the landscape and endurance to stand the test of the time required to undertake the ambitious reforestation of the native ‘Big Scrub’ environment.
From the beginning, the architectural approach was about magnifying the site experience. “So, it is experience and idea driven rather than a particular stylistic approach”, shares John. CHROFI Architects are encouraged by clients who seek for something outstanding and are driven by ambitions beyond their “immediate lifestyle or business needs”. John believes “there is nothing more inspiring than a genuinely collaborative project like Lune de Sang, where the client is deeply involved in the project from the inception to the completion”. The relationship was fundamental to creating Lune de Sang, he says, because “there was a spirit of collaboration right from the start, a true partnership, an openness to explore, and time to gestate. It allowed a series of essentially pragmatic structures to find deeper connection to the broader site transformation”.
“The client came to us with a vision, not a project”, explains John. “It is an exceptional vision in that rather than planting a fast-growing crop, various hardwoods of this bio-region have been chosen to re-kindle the native ‘Big Scrub’ landscape that will take generations to mature”. The ‘Big Scrub’ was considered the largest area of subtropical lowland rainforest in eastern Australia before the 19th century. Currently, less than 1% scattered remnants remain across the landscape. Therefore, Lune de Sang has been built to reconnect with this rare geographical aspect. “The hardwoods will be tended to maturity and then selectively harvested, the long lifespan of trees meaning a wait of between 50 and 300 years before the various species fully mature”, says John.
Lune de Sang obtains synthesis and endurance with an elemental approach to the design where the “structure is the architecture and where the boundary between architecture and landscape blur”, states John. The stone walls emerge from the contours and create moments of a probable future and refuge. On this sits a concrete structure which provides both support and spatial organisation which seamlessly blend with its site.
“The client came to us with a vision, not a project”.
CHROFI Architects sought materials that would mature over time, so that with time the materials will intensify the building’s qualities, rather than degrading it. For instance, concrete applies itself as both a modern abstract material, that is also ancient in its quality. Concrete serves as a universal material that can be perceived in various ways and used for both ‘structure’ and ‘enclosure.’ Similarly, stone is used as a direct link back to the underlying geology of the surrounding region as it is sourced from the site as a modified by-product from the forestry work, both literally and symbolically “anchoring the project to the land”. The secondary timber and glass elements are finely detailed, unveiling the craftsmanship to firmly establish the structure with texture and human scale, while at the same time integrating with and enduring alongside the land.
Lune de Sang obtains synthesis and endurance with an elemental approach to the design.
John describes the comparison of Australian architecture to the rest of the world as ‘optimistic’ and ‘engaged’ with the natural environment. Notably, a community constantly “reinventing itself” but at the same time informed by the rich migrant and indigenous culture underlying Australia’s history. “Our landscape, cultural mix, and geographic isolation provide its unique qualities”, he says. Of Lune de Sang, he further exemplifies “these structures will only be revealed upon arrival at their following setting intensifying their presence in the landscape. These structures will continue to look out to the forest waiting for its emergence”. One can see that the underlying notion is architecture that needs to respond to the idea of a 300-year growth cycle.
From the beginning, the architectural approach was about magnifying the site experience.
In many ways, the experience CHROFI Architects find most rewarding is in the journey between the structures. John describes “feeling the threads between them and reminding yourself that there is a grand vision at work that will continue well beyond one’s lifespan”. The landscape is also incredibly beautiful, both in an specific sense seeing hardwood saplings spring from what was degraded pastoral lands, and in the broader scope of this remote ‘Big Scrub’ agricultural land. John illustrates this architecture in one simple sentence – “Lune de Sang is a unique multi-generational venture, a vision that goes beyond one’s lifetime”.



