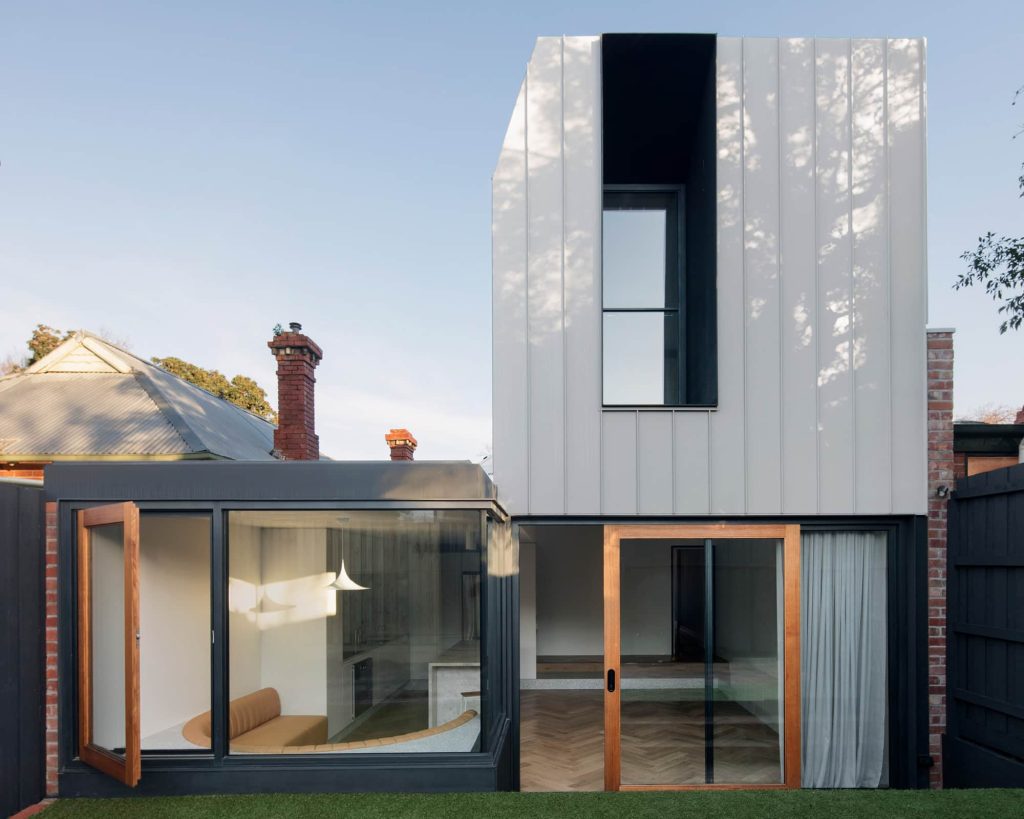
A Focus on Function – Armadale House by Olaver Architecture
Responding to a compact site, the extension of Armadale House sees functionality reign supreme. Olaver Architecture takes a logical approach to the problem of spatial limitation, transforming the pre-existing home into an amenity-rich residence.
Located in Armadale, seven kilometres south-east of Melbourne’s CBD, Armadale House is a modest weatherboard home, occupying a narrow allotment alongside houses of the same type. Sitting on a small side street adjoining a high street and nearby park, the home can be seen as a comfortable middle ground between the urban and natural environment – a contemporary rectilinear construction that utilises timber. The extension of the property upwards and towards the rear set into motion a meticulous reconfiguration of the internal space, with Olaver Architecture taking care to maintain utility as the primary focus.
The exterior of Armadale House bears witness to the influence of council regulations on the project. Olaver Architecture’s vision of an effective addition is guided by standard residential code requirements – which limit the impact of one property upon another – whilst heritage guidelines see the visibility and materiality of the extension impacted. The resulting façade is a unique combination of dynamic and subtle, stepping down towards the rear and running along the boundary of the allotment. From the back of the property, the visual height shift between the first and ground floor provides the exterior with a sense of rhythm, reinforced by the vertical panelling of the top floor. Simultaneously, the limited colour palette and positioning of the extension allows for an unobtrusive view from the street front.
Olaver Architecture employed rigorous spatial planning, an emphasis on natural light and a calming palette to the benefit of the home. Joinery cleverly conceals a laundry unit within the main bathroom, and an inbuilt dining area adjacent to the kitchen leaves the floorspace free of clutter. Skylights feature in the higher ceilings of the house, amplifying the airy feel of the rooms within. The back of the home sees large panes of glass create the illusion of elongated living space as the distinction between indoors and outdoors is softened, with light flooding the interior. A tan banquette and herringbone oak floor as a warm counterpart to the calming grey colour palette of the rest of the home.






















