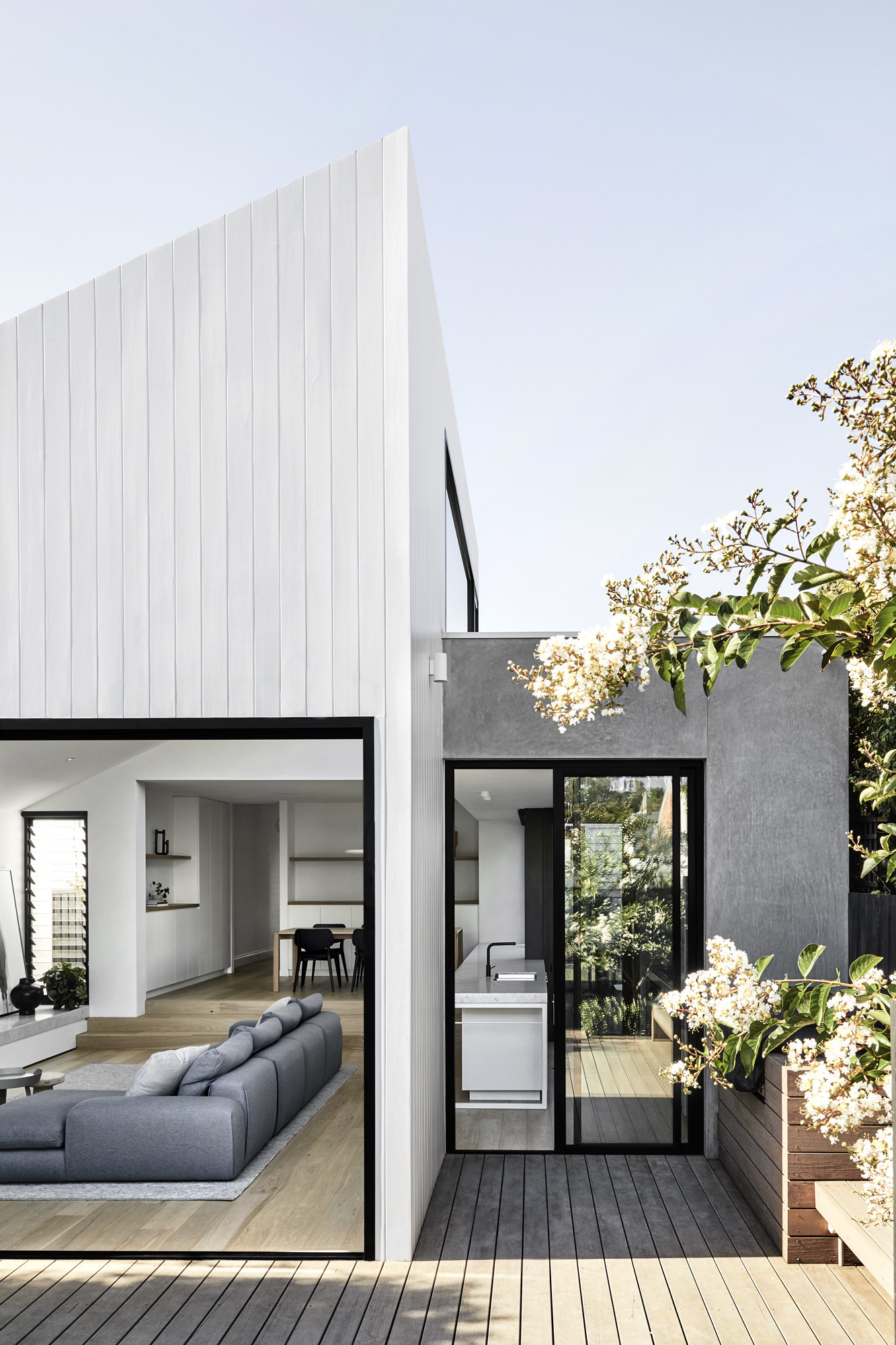
Epitomising the Beautifully Simple - Armadale House by Tom Robertson Architects
Referencing its neighbouring adjacencies, Armadale House epitomises the beautifully simple. Tom Robertson, founding director of Tom Robertson Architects, speaks to their process of conjuring this calming haven for its custodians.
Set amongst the traditionally conservative urban fabric of the eastern Melbourne suburb of Armadale, the quaint weatherboard cottage exhibited an existing character, which the client instantly felt an affinity with preserving. This guided the renovation and extension works, grounded on principles of preservation and a sense of clarity. Due to site restrictions and limited access to natural light, the ultimate goal for this family home was to infuse a sense of openness and to maximise the amenity. Speaks to his practice’s process, and the extraction of an aesthetic to articulate the client’s vision, Tom Robertson notes “there were many revelations that occurred during the process.”
The intent, according to Tom, was “to create a modern contemporary approach, that sought to be a sophisticated planning resolve”. The client sought to explore the many planning solutions provided by an open-plan typology, whilst still respectfully preserving the original features. After a period of exploration, the resulting plan takes advantage, as Tom says, “of the many levels on site to create zones within open spaces, to establish a feeling of separation.” Thus, through subtle changes in level, an internal heirachy was able to be instated.
As with many a suburban plot, one of the most challenging issues as Tom says, “was dealing with the access of natural daylight into the home.” With elongated residential block typologies, the task of gaining access to valuable daylight and passive solar gains in some cases is near impossible. One of the other issues, Tom explains, was “due to the south-facing garden being restrictive,” as it was the natural placement of the living and communal living spaces. Through a combined approach, looking at vertical and all-horizontal planes as opportunities, a series of interventions were carved into the exterior fabric, to abate the issue. Tom says, “we integrated a series of high-light windows through the living space, along with new openings along the eastern side of the site.”
“There were many revelations that occurred during the process.”
The original cottage frontage called for a traditional and unimposing approach, with its presence within the streetscape offering a certain picturesque charm. Essentially a light-weight construction, the extension needed to respond and add to this without extracting any of that character. Both from a construction perspective and as an approach to palette and materiality, there is a sense of calm in the end result. The palette, as Tom says, “is essentially a series of whites, a variety of muted greys and warm timbers”. He says, “it’s not necessarily about reinventing a wheel, it’s about reinstating a sense of purpose and timelessness”.
Throughout all of Tom Robertson Architects’ projects, there is a vein of the familiar, and an effort to transcend any one time. Armadale House is one of their smallest projects to date (at around 180sqm), and also one of the most understated. Tom describes the aesthetic as “a calm and light-filled space where we didn’t want to push too far, but tried to achieve something beautifully simple.” This restraint characterises all aspects of this home, mixing a level of controlled minimalism with a contemporary and approachable resolve. With time, the subtle layers of texture and materiality will add a series of subtelties that allow for the owner to create their own storied home.


































