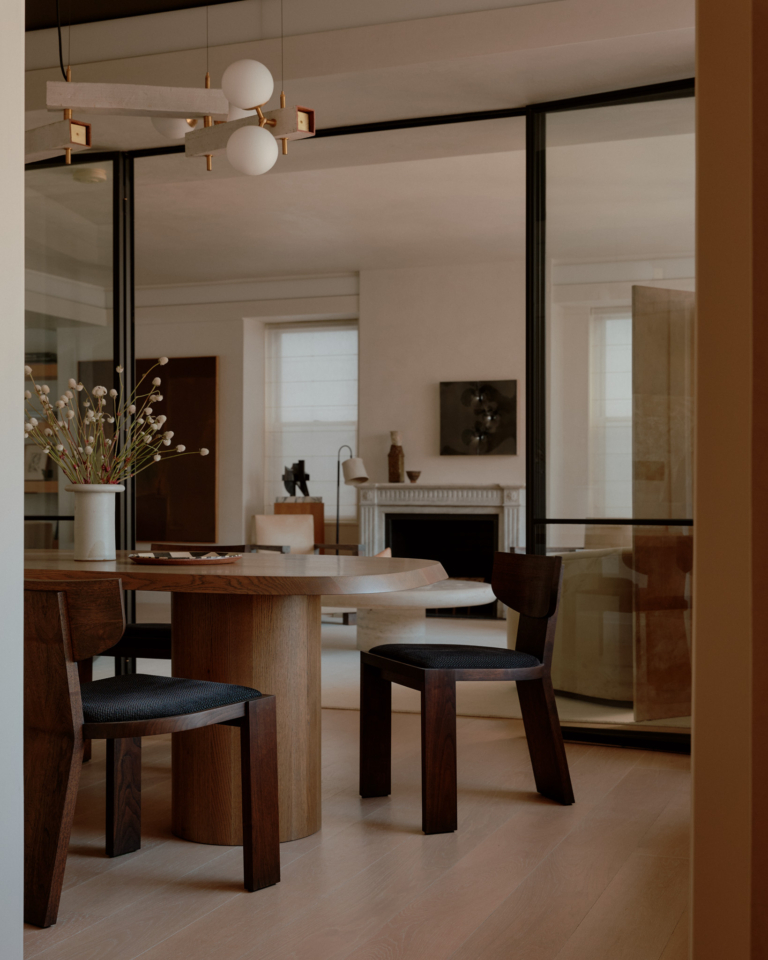
Considered Multigenerational Living – Armadale Residence by Rob Mills Architects
Formerly a warehouse, Armadale Residence repurposes a piece of Melbourne’s historical urban fabric. Rob Mills Architects brings a considered eclecticism and refinement to fulfilling a multidimensional brief.
Rob Mills Architects injects a new lease of life into a former industrial warehouse in Melbourne’s inner south. Armadale Residence transforms the industrial building into a newly conceived five-bedroom home, allowing for a mixed and dynamic use of space internally. On its relatively small footprint, and with efforts to restore instead of rebuilding, an emphasis on sustainability and the ongoing health and wellness of its occupants was key. The result is an enviable example of high-density living, where an innovative and considered use of space and program is changing the way in which existing building stock is adapted to create architecturally valuable and considered homes.
Located in Melbourne’s Armadale, the residence of the same name is the home of architect Rob Mills, of Rob Mills Architects. Having lived in it prior to the transformation, he was able to broaden his understanding of the nuances of the building, have an acute awareness of the nature of light in the spaces and also of how the changing climatic conditions affected comfort internally. It was from this grounding that the previously industrial structure was transformed into a multi-generational home. Prioritising these contributing factors meant a re-engineering of sorts, where the architecture and interiors needed to provide for acoustic separation and a physical reshaping of areas to create levels of privacy and seclusion.
Integrating views was paramount, with opportunities to connect with nature and the area’s precinct created. Within the bones of the original home, while allowing for engineered solutions to create both separation and connection, the management of natural sunlight and control of solar gains and losses was essential. The utilisation of concrete slabs and masonry walls enables for these functional requirements to be met, and the dense thermal mass allows for slow movement of heat. Minimising and mitigating the need for artificial hearing and cooling was paramount, and the ability to engage with natural ventilation was important. The psychological wellbeing of the home’s occupants was also a consideration, with efforts such as the water channel upon entry that allows movement and the fluidity of water to create a calming and meditative element. The ability to disengage and reflect also informed the design, and such zones have been devised into the plan accordingly.
The psychological wellbeing of the home’s occupants was also a consideration, with efforts such as the water channel upon entry that allows movement and the fluidity of water to create a calming and meditative element.
The application of materiality speaks to a sophistication and heightened tactile experience. Rendered walls add movement and texture, while flooring and the transition between thresholds offer other opportunities to engage with a variety of materials, altering the experience. Rich and warm colours allow for more immersive spaces to be embraced, adding further depth to the home and its character. The combined sensibilities around texture, reflectivity and form speak to an elevated luxury, while the hiding of the engineered pragmatic elements of comfort emphasise the level of sophistication of the architectural response. Armadale Residence cleverly conceals while celebrating and revealing its best parts. Rob Mills Architects propose a well-executed solution to multi-generational sustainable and considered living.

















