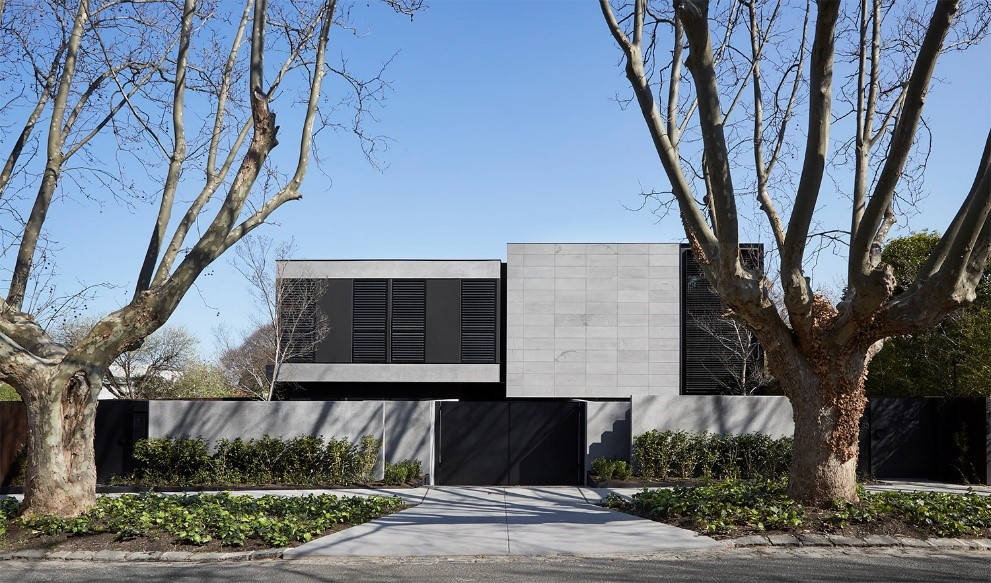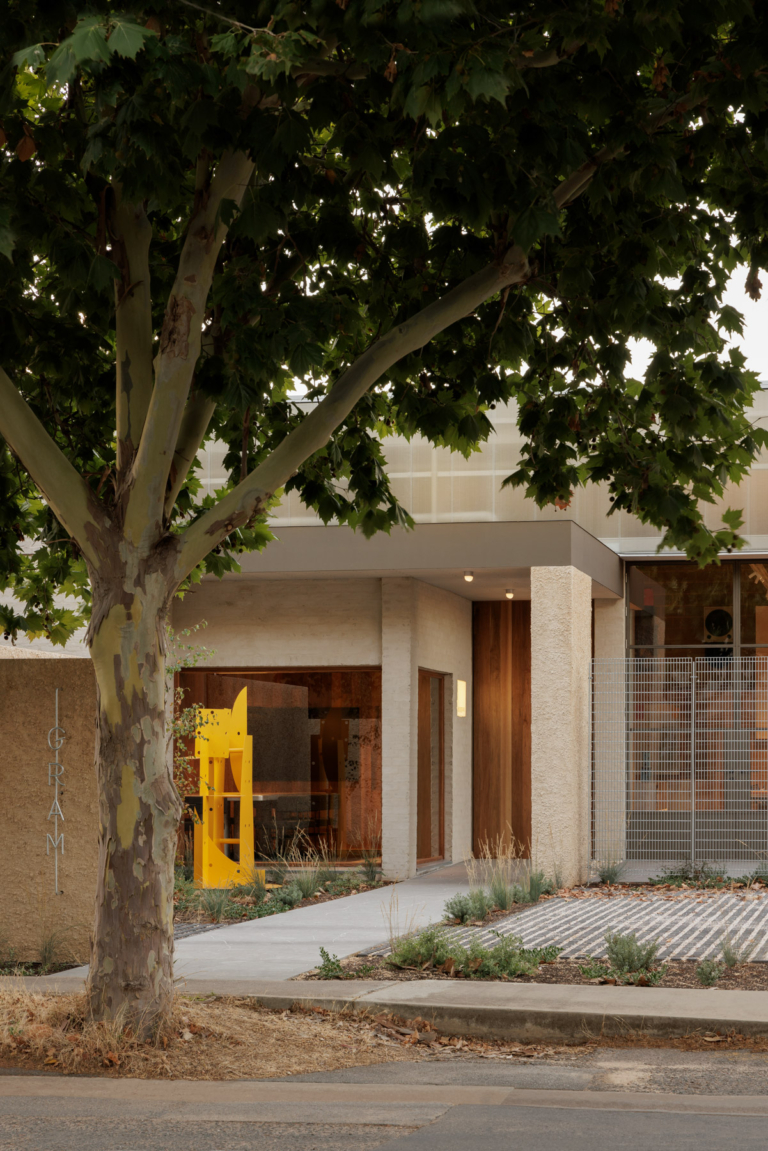
A Timeless, Contemporary Family Home by Workroom
The Armadale Residence, designed by Melbourne architecture and interior design studio Workroom, is the contemporary yet timeless family home of Bear Agushi, director of boutique residential building company AGUSHI, his wife Popi and their two children.
‘The story of this house is one of evolution’ says Workroom founder John Bornas, and this idea is deeply felt in the home. While it is new, the architects’ focus on transcending fashion and time, the strong, refined palette of materials and the design’s gradually unfolding space means it already feels as though it has a history.
Workroom had designed several projects for AGUSHI, so when it came to designing the family home, Bear says, ‘Workroom was the obvious (and only) choice of architect and interior designer because we had enjoyed such a wonderful relationship in the past. We absolutely love their aesthetic and their style and would never have considered using anyone else’.This strong relationship was extremely important during the design phase, as John says, ‘the relationship between all contributors is paramount for a successful project. The architecture and interiors that Workroom create need to be translated into the built form by a craftsman. Bear is someone who understands the architectural intent and can interpret it successfully. Having that strong relationship from the outset allowed the overall result to be a very considered one.’
It is this relationship that arguably created such a nuanced, unique design from a surprisingly simple, yet clear, brief – ‘design a family home’. For the Agushi family, this mean that ‘getting the spaces right was the most critical thing’, says Bear. As the site was reasonably small, the challenge for the architects was fitting all the requisite indoor and outdoor spaces that the family needed. Workroom interpreted this focus on space by designing ‘an oasis away from the outside world’, says John, ‘that connects the interior and exterior, where large open spaces allow for the togetherness of family but also provide a secluded sense of space and refuge’. Contributing to the unique sense of home and seclusion, stylist Simone Haag specified the artwork, objects and furniture for the home.
This approach to space creates a home that gradually reveals itself as a series of connected spaces, rather than ‘a big box that everything fits into’, as John says. He explains that ‘the idea was never to present the house as a whole in a single image but rather to tell the story of the house as you move through the different spaces. The discovery of each space and how that space connects to the rest of the house, the exterior and what it brings into the house unfolds gradually rather than hitting you in the face. At first you don’t notice, but as you start to look closer you see the evolution of the big picture right down to the smallest detail.’
The story begins at the front entry where a steel stair is at once a statement in its own right and a tangible connection with and hint toward the spaces beyond. This vertical connection represents the project’s focus on connected spaces, visible also in the relationship with the outdoors. A first-floor courtyard gives a level that would normally be removed from the landscape direct physical connection to the outside, ‘allowing the house to breathe’, says John. Such a focus on connection and flow between spaces does not manifest as a radically open-plan home, however, rather the design is interested in how spaces may be connected while maintaining a sense of identity in individual rooms. Though zones and spatial buffers, the home creates a sense of seclusion while maintaining its goal of effortless connection.
Key to this effect is the careful attention to light. While much contemporary architecture focuses on flooding every available space with natural light, the Armadale Residence takes a more controlled approach. John explains that, ‘for us, the concept became about layering.’ The design layers materials and layers the spatial arrangement ‘so they became less one dimensional’. For John, ‘light plays a huge role in that. With light, we can emphasise certain things. We can draw attention to something while hiding something else.’ Light also plays a big role in bringing the outside in, ‘light is the one element that physically will not discriminate between inside and outside. Used well, it can add whole new dimensions to space.’
The imperative of building a true family home also influenced the choice of materials. The architects focused on creating a sense of luxury and refinement without being too precious – ‘it’s not a showroom’, says John. Bear’s construction knowledge meant it was important to him to ‘get a home that was built solid, from concrete and steel.’ This guided not only the structural design, but the material palette Workroom specified, keeping the materials deliberately raw and minimal, ‘creating an immediate tactile warmth that allows you to experience the building on multiple levels’, says John. ‘You sense the scale, you can’t help touching the concrete walls and the timber panels. It goes beyond the visual, creating a direct connection with the fabric of the building.’
At every level of the Armadale Residence, this sense of the relationship between client and architect, design and build, is deeply felt. For the Agushi family, ‘every aspect, from the spaces, to the synergy with the landscape, to the interior design and styling, ticked every box on our wishlist’, says Bear. ‘We feel so lucky and blessed to be able to enjoy this home.’ For Workroom, the home is a true example of ‘how a couple of simple ideas have been applied across the entire project from the macro to the micro level’ – from how the spaces are conceived to the raw yet refined material palette that reveals its detail without demanding attention. The concept of a layered approach becomes more than a physical aspect of the design, but also a symbol of the depth of meaning and connection that is layered throughout the family home.












































