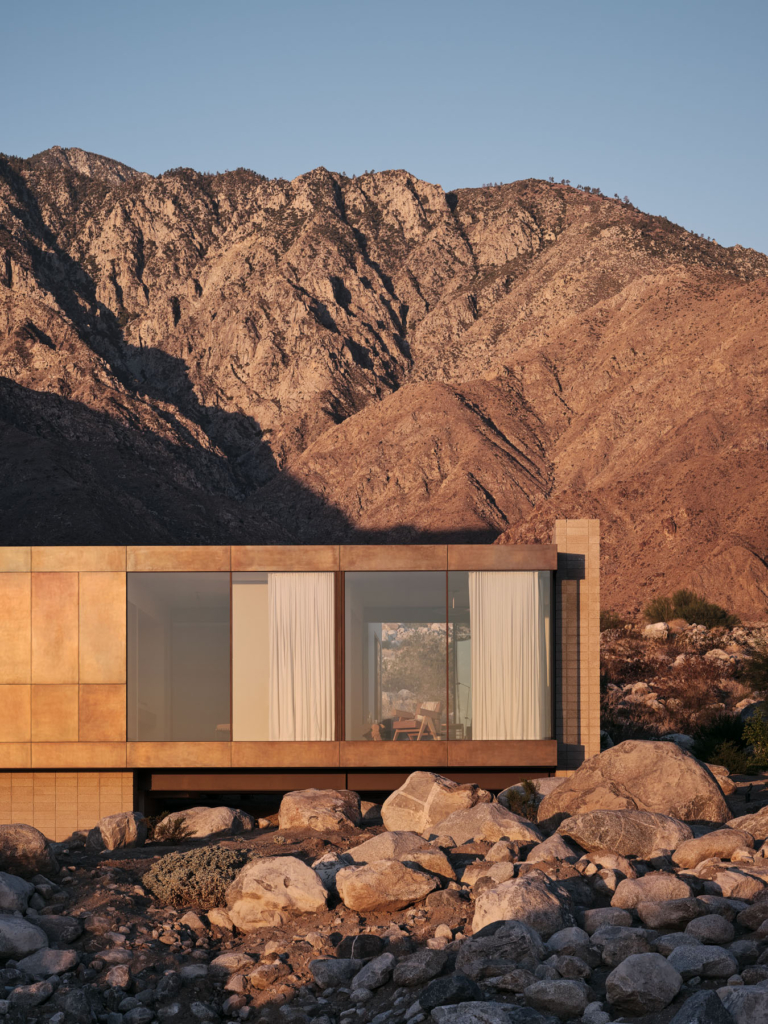
Heightened Immersion – Armitage Jones by Bergman and Co
Injecting an enlivened energy through colour, tone and textural variation, Armitage Jones is an exploration of altering the workplace experience to one of immersion. Bergman and Co brings elements that encourage gathering and incidental meetings together with focused and retreat spaces to match an agile and ever-changing workforce.
As a refreshing offering located in Melbourne’s CBD, Armitage Jones is a response to the ever-changing workplace landscape. Breaking away from the familiar commercial fitout model, where lines of open-planned desking and separate offices reinforce an outdated hierarchy and separation, Bergman and Co instead utilises methods more commonly seen in retail and hospitality spaces as inspiration. As an immersive journey through spatial arrangement, colour, texture and contrast are used to delineate function and aim to change the feeling of being within a typical workplace environment. The combined intertwining of open and more intimate spaces allows for task-based working scenarios to unfold, while a more natural movement between less rigid zones diffuses the traditional boundaries within the workplace.
Built by Insitu Design, with landscaping by Greenevent, Armitage Jones takes reference from the original and storied building it sits within, where exposed red brick and industrial steel windows provide a solid framework, allowing the interior to be bathed in natural light. The brief called for the space to be a ‘multitasker’ itself, inferring the same level of agility and flexibility as the people who populate the space. Allowing the spaces to be easily converted from focused work to more open and collaborative spaces was key, as was the connection of its people internally. A combination of fixed joinery comes together with moveable modules as a result. Catering to its youthful team, and the want to use their commute to exercise, the space also needed to facilitate appropriate amenity that embrace the workplace as a comfortable extension of the home.
Further annexing the space as a place of connection and drawing on research that hospitality-led workplace spaces are growing in popularity and relevance, the large and generous kitchen is positioned at the centre of the space. Both for occasional meeting and knowledge sharing, as well as for dedicated and focussed meetings, the centrally located communal and social area is a key binding element of the space. Zoning and subtle changes in colour and lighting help define breakouts and allow a matching of mood as needed for the type of work involved. During the construction process, a barrel-vaulted ceiling was revealed and subsequently expressed, which together with a shared muted tonality throughout adds depth through texture and shape, while still sitting within the same calming feel of saturating a space with a singular colour.
Armitage Jones is a tonal delight, and through the offering of itself as an appealing and flexible template for working, makes it desirable and a draw for its staff. Through looking to non-commercial references, Bergman and Co has conjured a unique series of spaces that will no doubt inspire change across the sector.

















