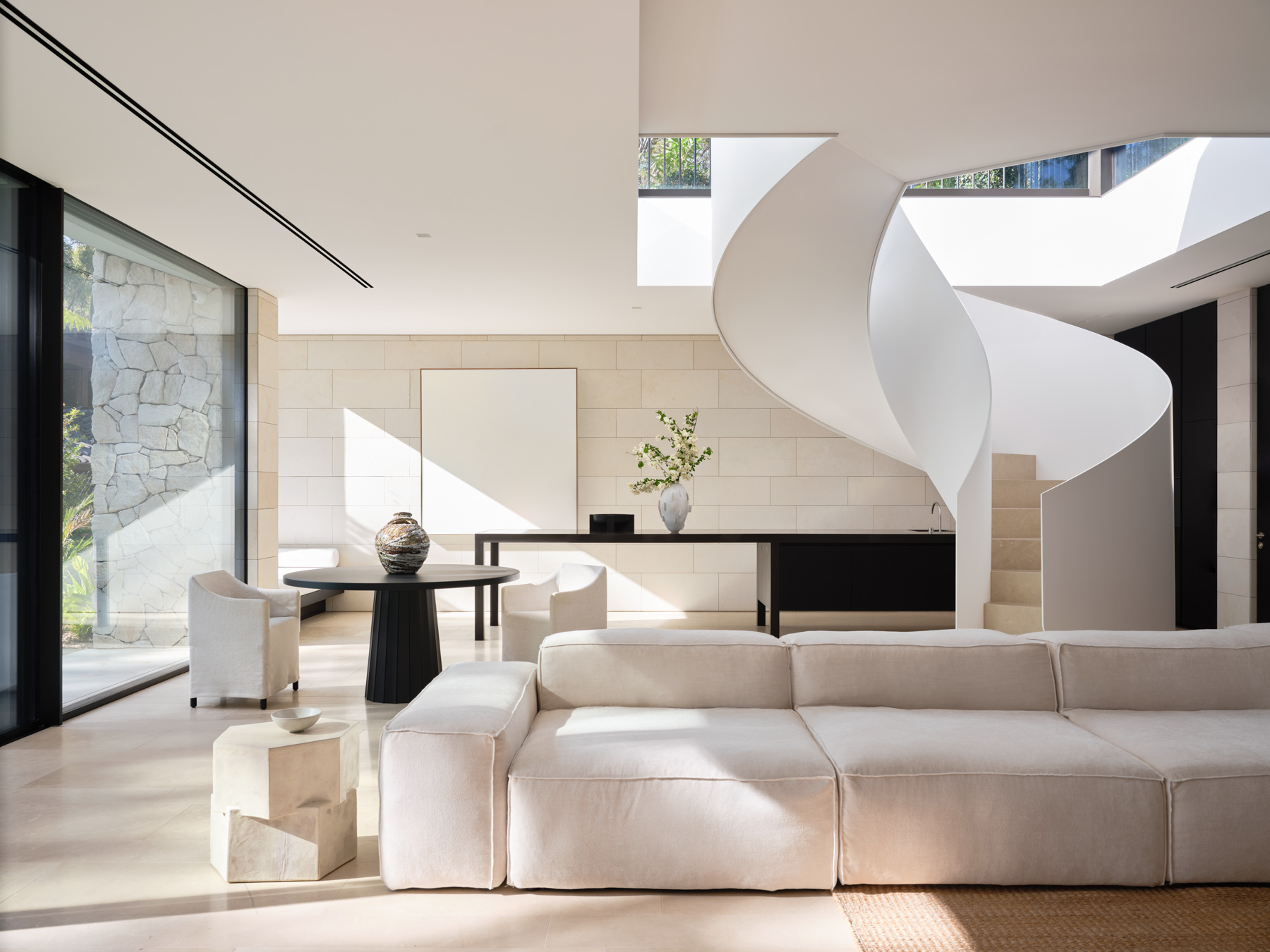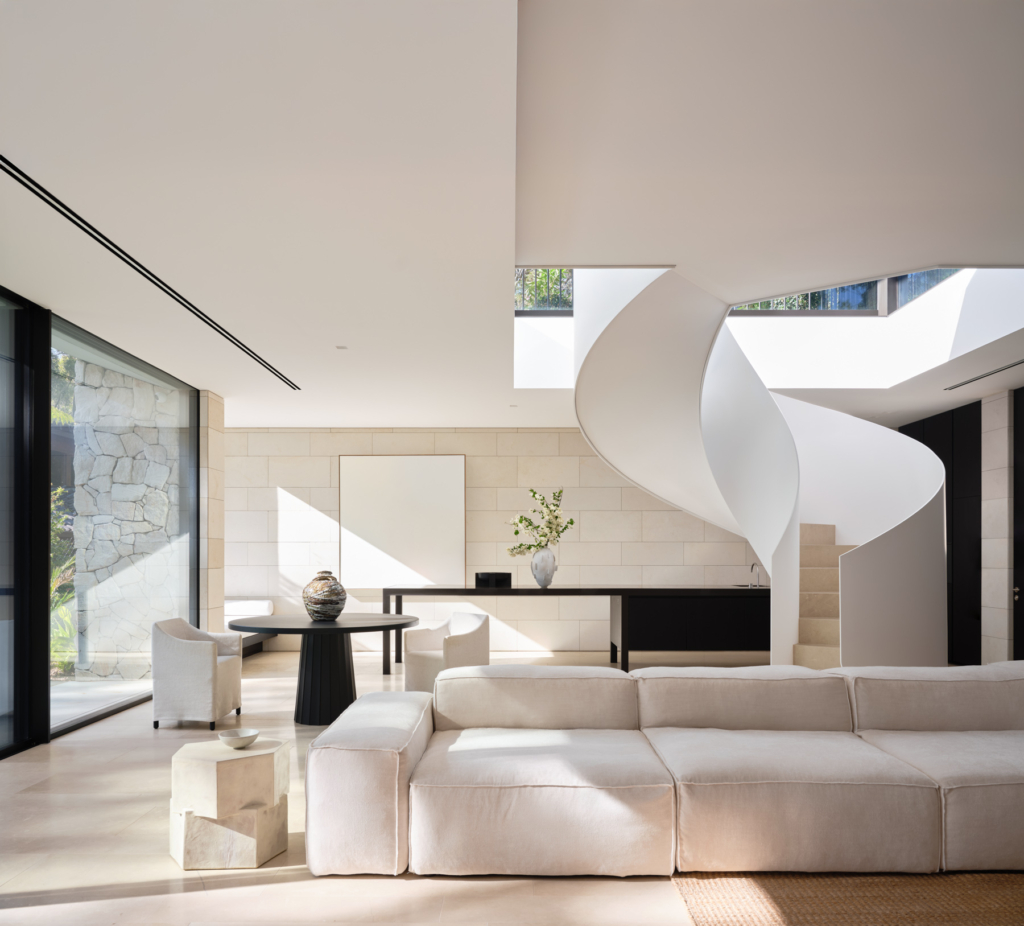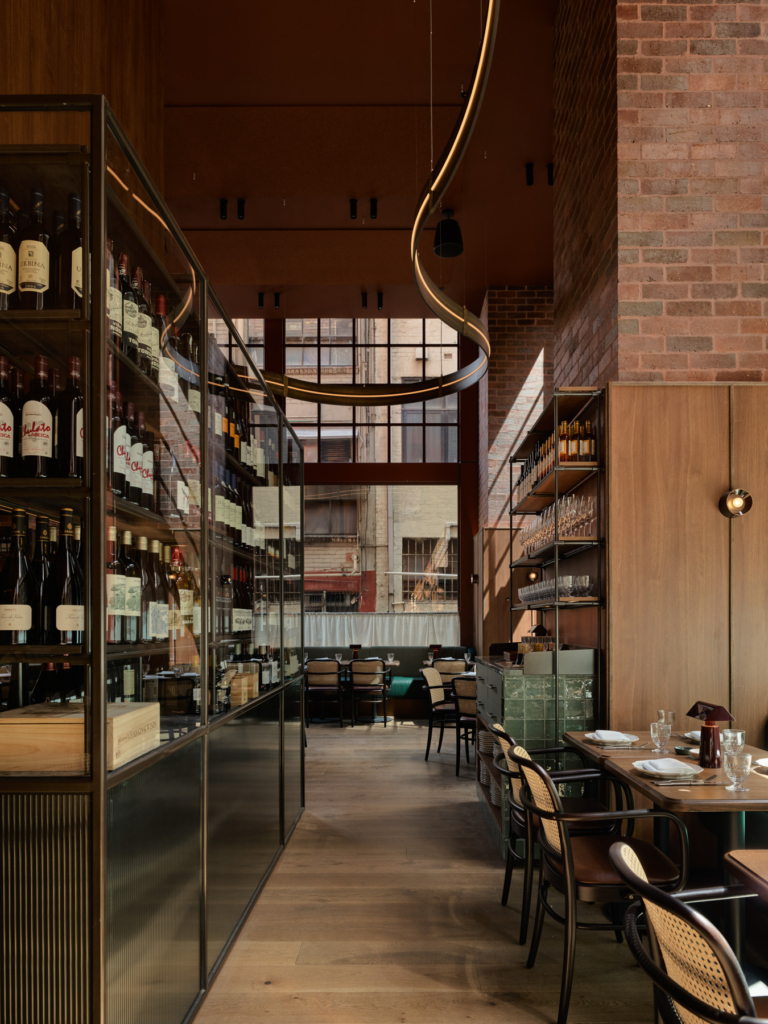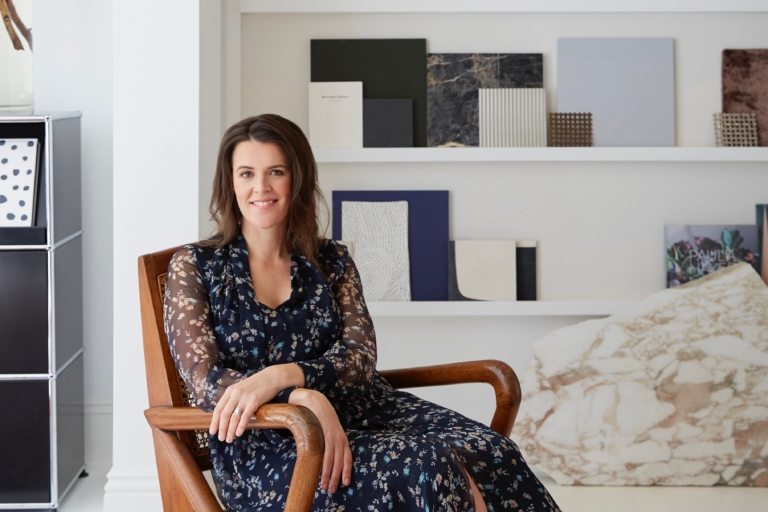
Avalon Tennis Pavilion by Mathieson Architects
A clever and considered addition to a Sydney waterfront home reflects the existing dwelling’s connection to the surroundings while adding a multifaceted, dynamic space suited to the owners’ lifestyle.
Cocooned in a leafy canopy of angophora gum trees in Sydney’s Pittwater, Avalon Tennis Pavilion is not limited by its moniker. It can be many things – a guesthouse, a place for friends to gather, a studio and an escape – and its multifaceted nature is its charm. While SJB created the architectural shell, the interior design by Mathieson Architects elevates the space, creating a sensitive and dynamic retreat away from the main house, immersed in views of waterways and the headlands beyond.
“The project was for a client we’ve worked with in the past, so we were familiar with how they live and what they like,” says Phillip Mathieson, founder and design director of Mathieson Architects. The brief called for a pavilion to serve a new tennis court, one that provided additional space and amenities, as well as the ability to serve as an artist’s studio. “The client wanted a space that could be used in different ways,” says Mathieson. “There was a big bag of different goals, and we had to figure out how to stitch all those things together and provide the flexibility to allow the space to be multiple things at once but not feel like it.”
Approaching the sloping site, the tennis court and pavilion are visible, with the main property located closer to the waterfront. Previously occupied by grassy bushland, “the site is huge, so even with the tennis court there’s still a lot of bush, meaning it felt appropriate to make use of it,” says Mathieson. “One of the things we always had in our mind was integrating the design with the landscape.”
The two-level pavilion has been strategically designed to frame views of the swaying gums and the calm, lapping waves of Pittwater. The lower level houses a large living space, kitchen, guest bedroom, bathroom and a library area. “It’s a place where you can throw your tennis racquet down and just relax, with a terrace and a couple of sun lounges that face the water,” says Mathieson. Lit by a large circular skylight, the upper level leads onto the tennis court and includes a kitchenette and powder room, with an open terrace looking through the treetops.
The material palette respects the architecture of the building while reflecting the natural beauty of the surrounding environment. “We wanted to focus on the connection to the outdoors, so you’re less aware of the stuff happening inside,” says Mathieson. A striking copper ceiling is used on the upper level and appears almost like a floating plane, matched by sandblasted limestone and steel, while raw elements and honed stone flooring are juxtaposed by intricate joinery and statement features, such as the Pietra Grey marble kitchen bench. “We liked the idea of carrying the stone from the exterior to inside, but in a much more refined manner.”
A considered selection of furniture, dominated by a restrained neutral palette, harks back to the hues of the bushland.
Beyond the robust materiality, a sinuous white staircase adds drama while welcoming light into the lower area. “Upstairs is a large skylight, and the space is dominated by glass; it’s almost like a lantern,” says Mathieson. The staircase itself is a combination of steel and limestone – the simple palette helping reflect light around the lower level.
A considered selection of furniture, dominated by a restrained neutral palette, harks back to the hues of the bushland. Multipurpose, flexible furniture was favoured, reflecting the spirit of the pavilion. For instance, a modular sofa sits in the middle of a space, while a nook with a table and chair can serve as a dining spot, an office or somewhere to simply perch and read.
Much like the nature of the space, the atmosphere of Avalon Tennis Pavilion is constantly shifting, subtly echoing the structure’s purpose on a particular level, on a particular day. “Literally perched between the tennis court and the view, elevated and surrounded by glass with a dramatic copper ceiling, you are hyperaware of your surroundings, whether it’s the view or what’s happening on the tennis court,” says Mathieson of the upper level. In contrast, downstairs is much calmer, as it’s more enclosed, softer and moodier. “The way that the landscape comes right up to the door on the lower level, it feels like you are in the forest undergrowth.”
The lower level also manages to be a beautiful, dynamic and large zone with plenty of character. “We worked hard in terms of little things that aren’t necessarily noticeable, like the sandblasted walls, the pattern in the stone floor, the different widths of stone,” says Mathieson. “The testament to that is you feel comfortable in the space alone, even though you could quite easily fit 50 people.”
Grounded in calmness, connection and control, Avalon Tennis Pavilion reveals the power of a multifaceted space. More than just an extension of the main house, it is a destination in its own right – one that invites its occupants to slow down, take in the view and exist in harmony with the surrounding environment.
Architecture by SJB. Interior design by Mathieson Architects. Build by Bloc. Landscape design by Nelson Thomas.





















