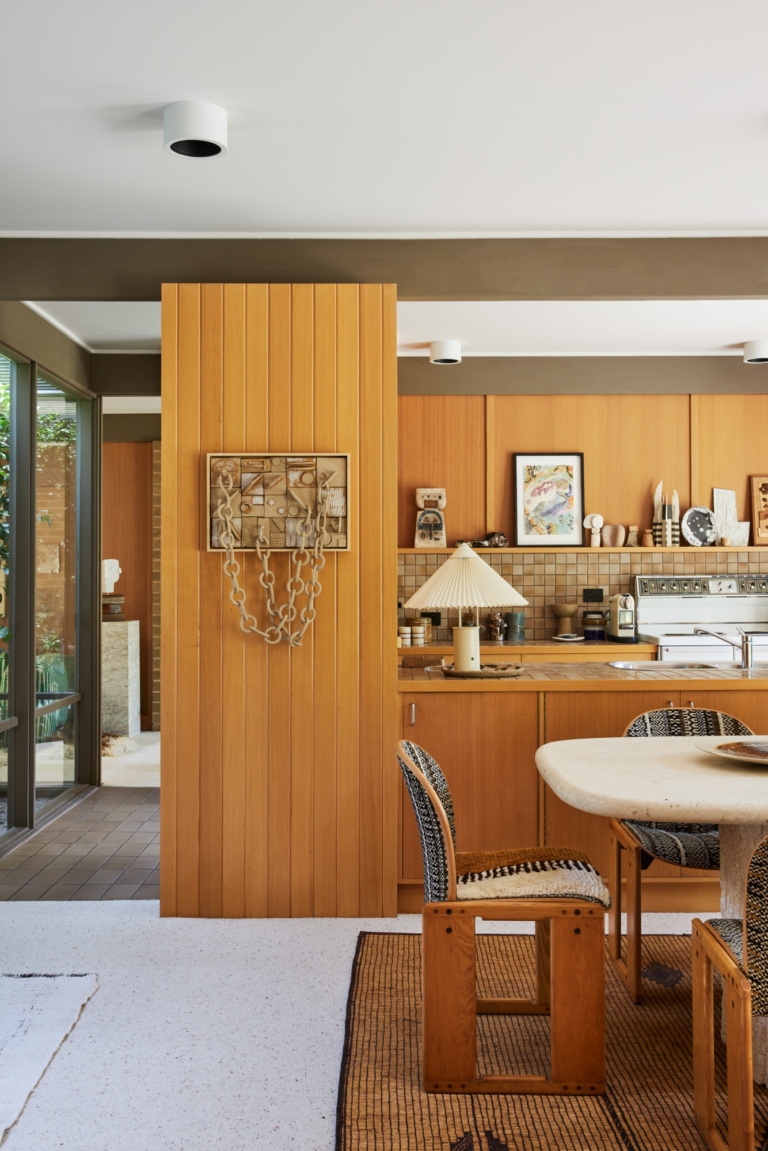
Barker Residence by Sici Design and CDArchitects
A collaboration between Sici Design and CDArchitects, Barker Residence pays homage to the owners’ luxury stone business, Deemah Stone, with marble and travertine taking centrestage throughout.
Well positioned within a sought-after neighbourhood, the house distinguishes itself from its more traditional counterparts through a soft yet sculptural composition of materials and forms – at once block-like and lightweight. This duality is achieved through cantilevered roof planes and the dwelling’s meticulous materiality. Travertine bricks lend a sense of opulence to the exterior, accentuated by rounded corners and arched openings. Areas of vertical timber and white plaster offer contrast to the stone’s lustre, while extruded metallic edges and window frames deliver a glamorous finishing touch.
This refined aesthetic continues indoors, with marble taking centrestage in the material palette. The dramatically contrasting tones and bold, large-scale veining of Callacata Viola elevate the living room into a realm of luxury, with the stone used for an extended hearth and standalone benches. The iconic Another White, Cactus sculpture from Living Edge injects a sense of creativity into the space, further amplified by Anya Pesce’s eye-catching artwork Large Liquid Pewter Rectangle Surface Fetish, which sits above the fireplace.
The kitchen is clad in the pale grey and white veining of Calacatta Vagli marble, featured on the elegantly rounded island, as well as the splashback and rangehood – together forming a striking focal point along the rear wall. This detail was one of the homeowner’s key requests to Sici Design, realised through a close collaboration between designers, clients and skilled craftspeople. Light oak herringbone flooring brings warmth to the living spaces and kitchen, its gentle brown tones echoed in the furnishings, including the pale leather bar stools at the kitchen island.
Skylights draw light deep into the floor plan, casting shifting shadows and golden highlights throughout the day. In the more private areas of the home, timber is used to introduce texture and warmth against the coolness of stone – calling back to the timber cladding used on the exterior.
The main bathroom also references the residence’s exterior, as the crafted richness of travertine brings a subtle sparkle and natural grain to the stone walls, floors and vanities. A luxurious dressing room completes the primary suite, featuring a vanity finished in the same Calacatta Vagli marble seen in the kitchen, and a vast walk-in wardrobe with backlit shelving to showcase an impressive collection of bags and shoes. Outside, a landscaped pool area completes the picture, as the home balances sculptural expression with functionality – catering to the owner’s lifestyle while offering a sense of lasting, considered elegance.
Architecture by CDArchitects. Interior design by Sici Design. Furniture by Living Edge. Stonemason, supply and install by Deemah Stone. Artwork supplied by .M Contemporary. Artwork by Anya Pesce.






















