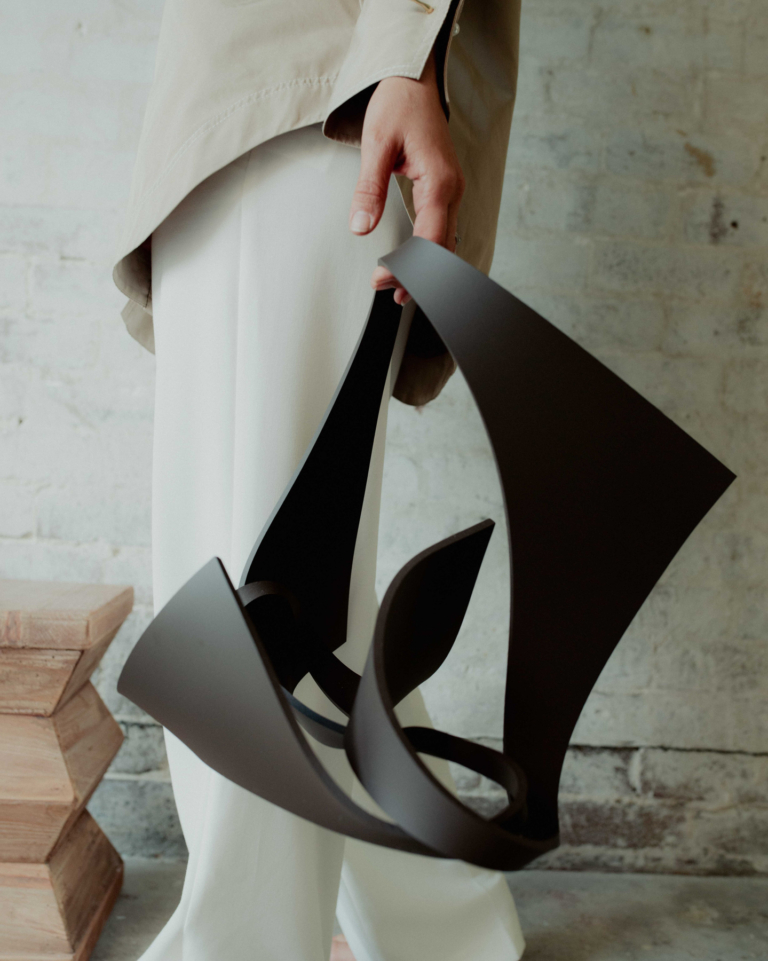
Bay House by Batchelor Isherwood Interior Design
Perched above Quakers Hat Bay in Mosman, Bay House commands sweeping views over one of Sydney Harbour’s most picturesque inlets. A complete interior reconfiguration by Batchelor Isherwood Interior Design has transformed the residence into a refined yet highly functional retreat, attuned to the evolving needs of a family of four.
The client, a high-profile professional with a discerning eye for interiors, sought a design approach that balanced aesthetics with everyday practicality. Engaging the designer through word of mouth, the client envisioned a home that would not only reflect her personal sensibilities but also support the natural rhythms of family life. The design process evolved into a deeply collaborative effort, where considered spatial planning and curated material selections brought cohesion to the residence.
The design response began with rethinking the home’s flow, introducing spatial clarity while preserving a sense of warmth and intimacy. The entrance hall was widened to create a generous sense of arrival, in keeping with the residence’s scale. A cluster of smaller, underutilised rooms at the heart of the floor plan was reimagined as a dedicated second living area – an atmospheric retreat defined by moody tones, offering a contrast to the home’s lighter, more open spaces.
With two teenage children approaching adulthood, the upper level was reshaped to foster independence while maintaining a connection to shared family spaces. A small bedroom was opened up to create an additional living area, flowing seamlessly onto the roof terrace. The discovery of a previously boarded-up room made way for a second shower space, allowing each teenager to enjoy their own private area.
Reserved for the primary suite, the lower ground floor was conceived as a sanctuary of understated luxury. A bespoke dressing room, enclosed by handcrafted blackbutt louvre doors by Jonathan West, adds a sense of refinement while addressing airflow considerations.
The home’s natural surroundings – sandstone outcrops, towering gums and sculptural grass trees – inspired a palette rich in organic textures and elemental contrasts. Restored ironbark floors were integrated with new sections to create a cohesive foundation. A dark quartzite fireplace provides a bold counterpoint to the pale oak veneer cabinetry, while stone slabs bring depth to the kitchen’s refined palette. The kitchen itself is anchored by a charred timber breakfast bar – both sculptural and tactile – designed as a social centrepiece.
Bay House is not simply a restoration but an evolution, where the client’s personal taste is elevated through a highly considered and collaborative design process. Working closely with Richards Building Co, Batchelor Isherwood Interior Design ensured the execution remained fluid, allowing for adaptation and refinement as construction progressed. For the designer, the highlight is not only found in the final outcome but in the journey itself – a process of refinement, exploration and, ultimately, a shared and realised vision.
Interior design by Batchelor Isherwood Interior Design. Build by Richards Building Co. Tiles by Artedomus.



















