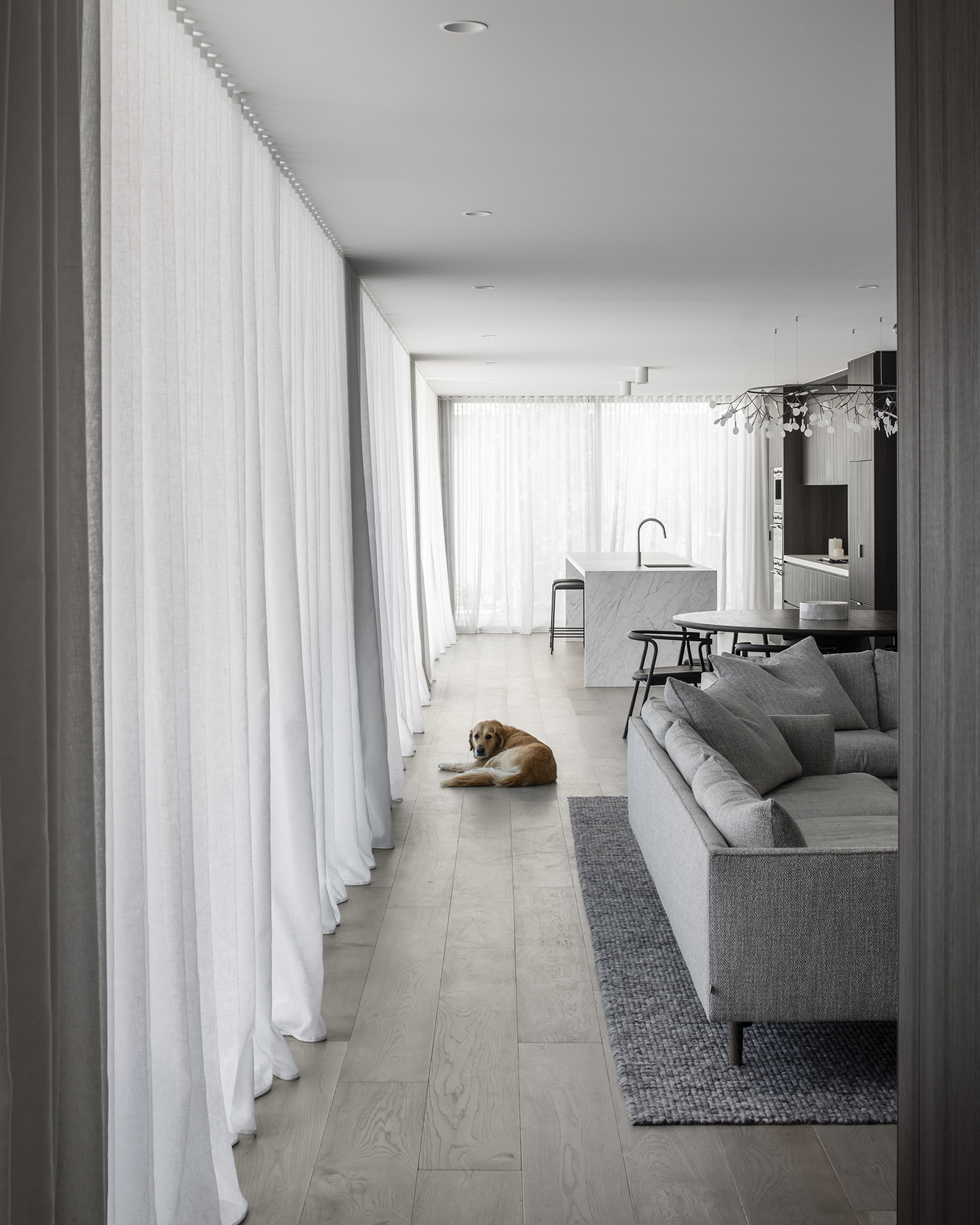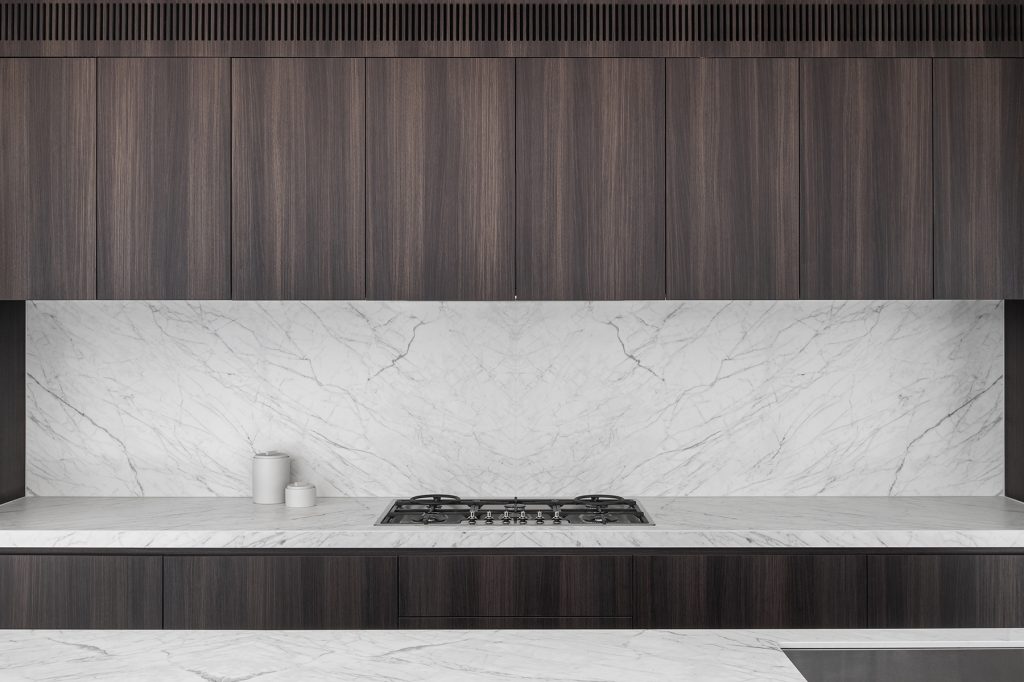
Refined Restraint - Bayside House by Adam Kane Architects
Avoiding the unnecessary, Bayside House by Adam Kane Architects is an exercise in refined restraint, purposefully designed for its custodians to grow with, and into.
With a strong focus on sustainability, the holistic approach taken by Adam Kane Architects with Bayside House has resulted in a blank canvas of sorts for its young family to live amongst. The project was built on the principles of timelessness and an overt robustness, where the absence of ornamentation and fuss is clear. The resulting form, bold and classic, is open for interpretation and manipulation and stands as a foundation for the needs of its growing family.
The holistic approach taken by Adam Kane Architects with Bayside House has resulted in a blank canvas of sorts for its young family to live amongst.
Conceptually, the focus is on the purity of the design and the expression of materiality. It purposefully avoids the use of new materials that have a visible ageing process and patina or that would need replacing or retrofitting. As a new build within an existing bayside Melbourne neighborhood, contextual sensitivities needed to be addressed, hence the decision to use a materiality that is referenced in its adjacencies. On approach from the street, the façade is comprised of a solid brick configuration, punctuated by glazing, where the method of hit-and-miss tonal bricks conceal the glazed front entry door. There is a sense of protection through the solid and compacted composition, which then tapers as the home opens itself up to the north-facing living and communal spaces to the rear.
Conceptually, the focus is on the purity of the design and the expression of materiality.
The subtle and modest use of materiality is extended internally, where a palette of warm and muted timber flooring and joinery is combined with natural stone and a non-imposing sense of scale to create a sense of timelessness within each space. Adam Kane Architects have purposefully created a home that can be adapted and molded to its occupants, specifically utilising materials and materials that should age gracefully, unencumbered by trends. Together with the external approach, there is a subtle nod to the surrounding Edwardian style homes through tonal materiality and intricate brickwork.
There is a sense of protection through the solid and compacted composition.
Connected to its backyard and outdoor room as an extension of the internals, the Bayside House is a play on contrasts. From the front, it appears closed, and from all other approaches, it extends an invitation for light and life to enter. As a mechanism to navigate privacy and a sense of disconnection, the clever placement of openings, moveable façade elements and their integration with the landscape make this a considered home from every angle. Adam Kane Architects have expertly preempted not only its present contextual suitability but its appropriateness as a future home, executing the design’s foundational principles with resolve and integrity.















































