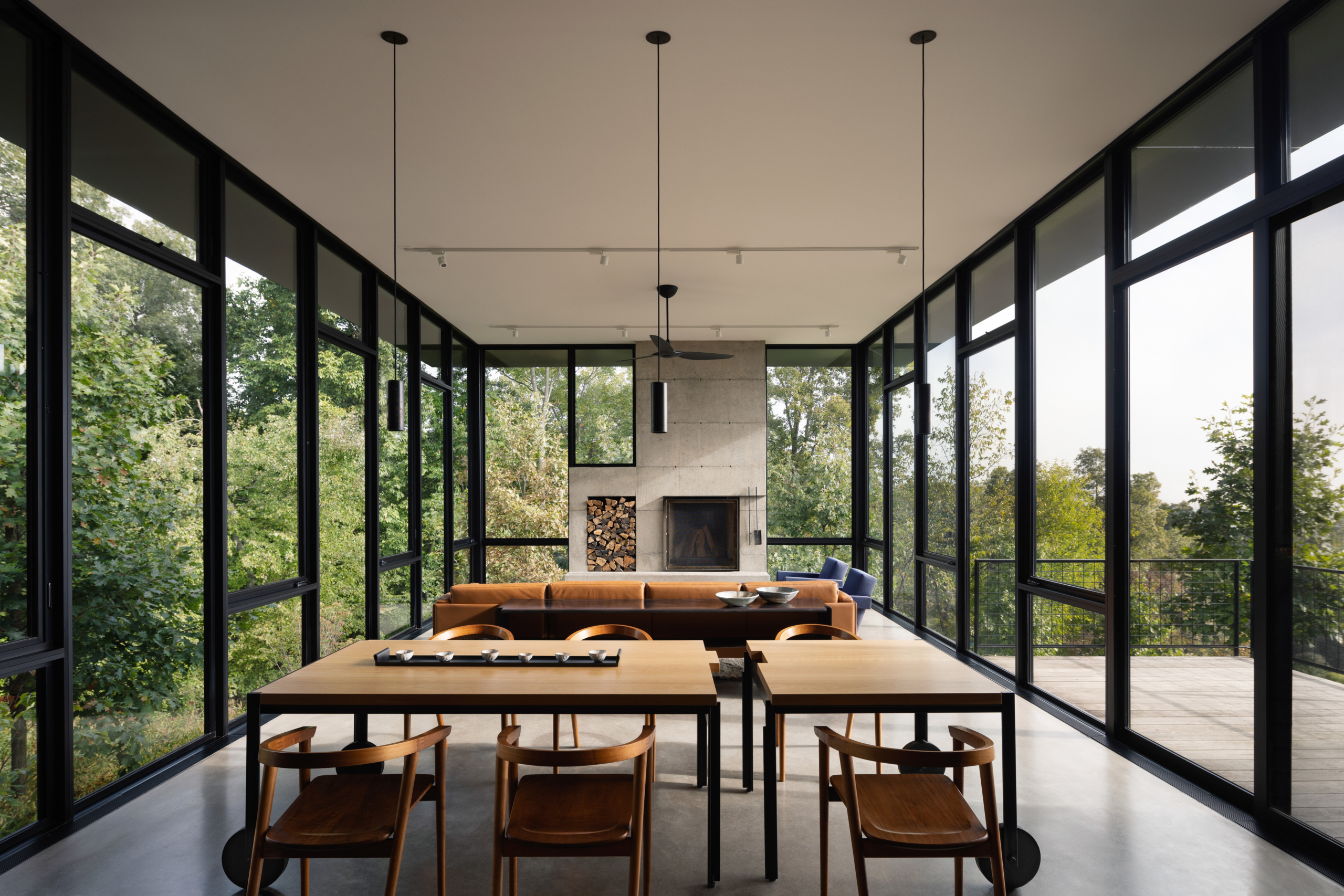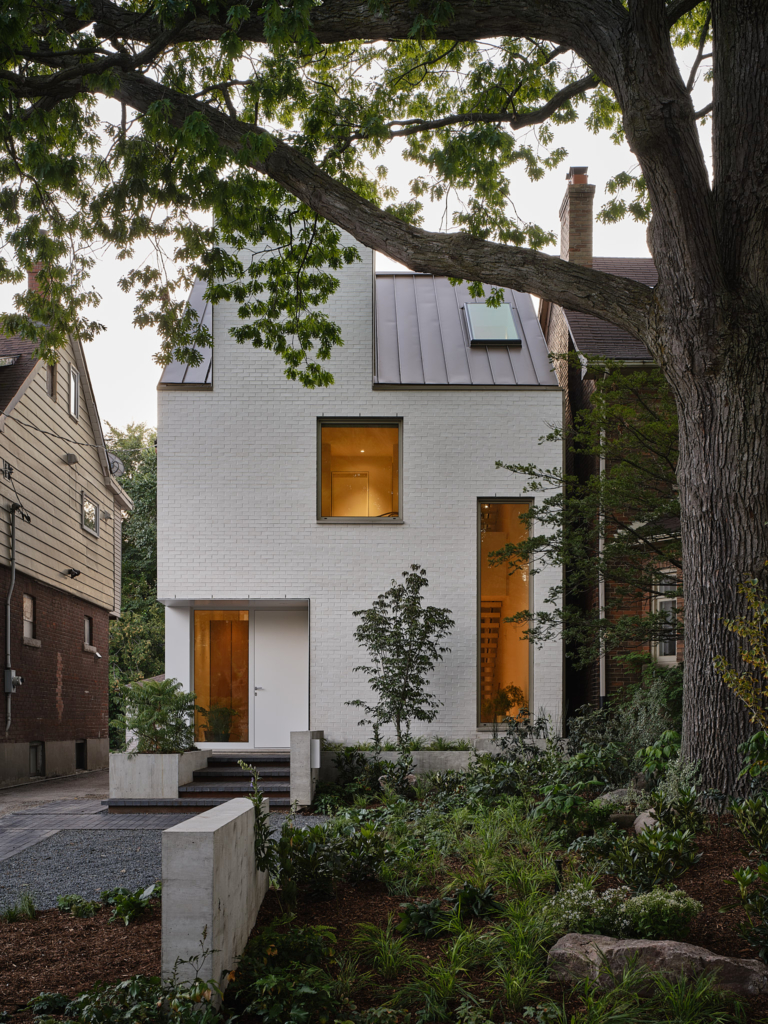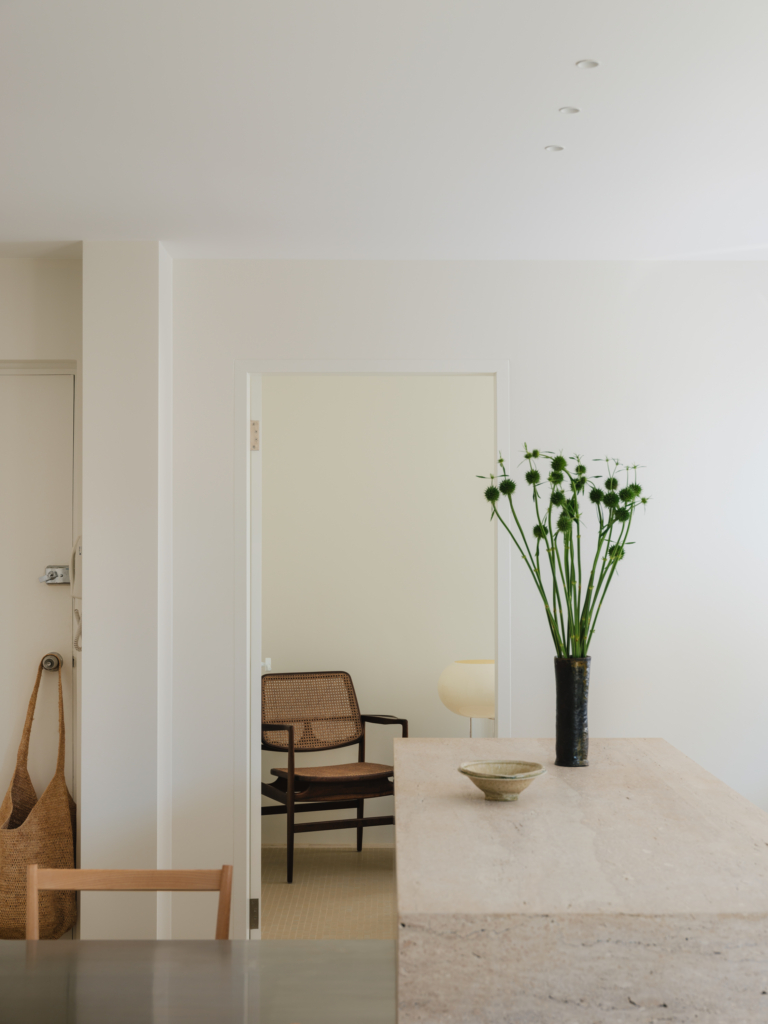
Blue Ridge House by Olson Kundig
Set on a hillside within a 37-hectare vineyard in Delaplane, Virginia, Blue Ridge House by Olson Kundig is a thoughtfully designed rural retreat that draws from the character of its namesake, the Blue Ridge Highlands.
Positioned to embrace its expansive setting, the home is firmly rooted in the landscape while rising into the surrounding canopy. The material selection is deliberately elemental – a hallmark of Olson Kundig’s work. Weathering Corten steel clads the exterior in a rust-toned patina, while concrete floors, exposed steel and large-format glazing establish a robust yet refined palette that deepens the home’s connection to its site.
Spanning two levels, the dwelling is designed for contemporary family life. The upper level follows a cruciform plan centred around a generous kitchen designed for gathering. Black walnut cabinetry and white quartz benchtops are framed by built-in shelving, flowing into an open dining area anchored by a custom oak table designed by architect Tom Kundig himself. A six-metre pivoting steel door – manually operated by a wheel – opens the kitchen to a screened porch, reinforcing the home’s strong indoor-outdoor connection. This level also houses the primary suite and a dedicated children’s wing, each orientated toward the vast landscape.
Zones are carefully planned for both privacy and practicality. Olson Kundig’s work here reflects a deep connection to site and a sense of monumentality reminiscent of modernist architect Louis Kahn.
The lower level features a private wine room, accessed via a discreet entry beside a carport tucked into the slope. As in much of the designer’s work, kinetic elements play a key role. Operable glass walls disappear into concealed frames, while oversized sliding and pivoting doors dissolve the boundaries between interior and landscape.
Beyond the main residence, a guesthouse and pool are sensitively positioned to retain views across the vineyard. Designed with adaptability in mind, the guesthouse incorporates integrated wall beds concealed within a mobile cabinet, allowing for flexible reconfiguration.
Thoughtfully composed and rigorously detailed, Blue Ridge House balances permanence with adaptability. It is both a place of retreat and connection, shaped by the landscape it inhabits and the considered vision of Olson Kundig.
Architecture by Olson Kundig. Build by Pure Form Builders. Landscape design by Michael Boucher Landscape Architecture. Lighting design by Niteo Lighting.


















