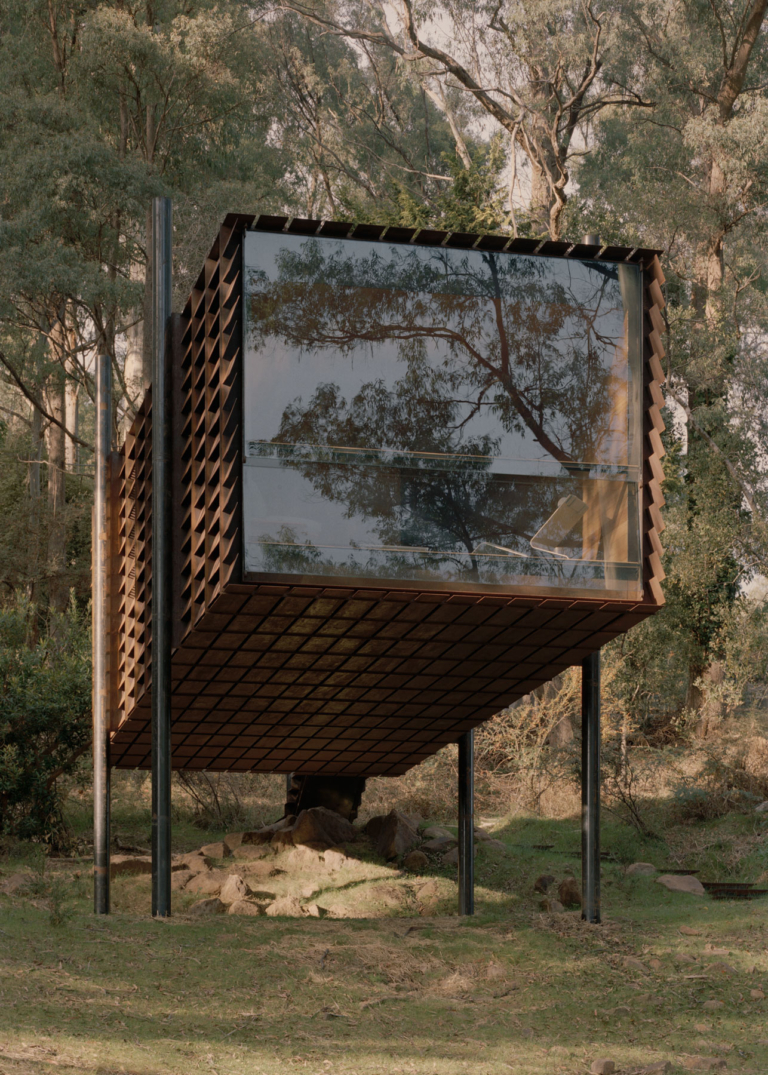
Blue Zone by Anna.Carin Design Studio
Anna.Carin Design Studio reimagines a Double Bay apartment as a tranquil retreat where materiality and seamless spatial flow come together to create a refined, deeply calming environment.
What began as a light refresh quickly evolved into a full-scale transformation. Initially engaged to update the lighting and repaint before leasing the apartment, Anna.Carin instead saw an opportunity to elevate the space entirely. The existing layout, though generous, felt disconnected, with outdated finishes and enclosed spaces limiting its potential. In response, Blue Zone was conceived – anchored by blue quartzite and guided by a design philosophy that prioritises wellness, longevity and effortless living.
Entering directly from the lift, the apartment unfolds as a sequence of interconnected spaces. To the left, the living area and kitchen open onto expansive terraces, extending the interiors into the outdoors. A barbecue, sauna and ice bath – subtle nods to the clients’ dedication to health and wellbeing – are seamlessly integrated into these outdoor zones. To the right, three bedrooms connect to a private terrace, their understated material palette reinforcing the home’s quiet sense of retreat.
At the heart of the interiors, blue quartzite runs through the kitchen, bathrooms and laundry, its delicate veining recalling shifting tides. Far from a decorative flourish, its presence is grounding, offering a textural counterpoint to the smooth surfaces and soft timber tones. Rather than relying on ornamentation, the project embraces structural elements as moments of sculptural detail. Concrete hobs in the bathrooms, initially seen as obstacles, were absorbed into the design, their forms shaping a bespoke, built-in aesthetic. Similarly, existing ducting informed the contours of the ceiling, with subtle carvings creating a more expansive volume.
While Blue Zone is designed for longevity, its interiors remain open to interpretation.
The kitchen, once enclosed, now acts as an extension of the living space. Pale blue cabinetry conceals storage and services, while full-height panels clad the lift core, transforming it into an architectural feature rather than a functional necessity. The decision to extend doors to full height further amplifies the sense of volume, enhancing the apartment’s fluidity.
While Blue Zone is designed for longevity, its interiors remain open to interpretation. Sculptural forms punctuate the soft materiality, balancing restraint with moments of contrast. Thoughtfully placed furniture and objects introduce depth and variation, reinforcing the interplay between structure and fluidity. Every element – from the choice of materials to the spatial flow – has been considered to support a way of living that is both grounded and expansive.
Though known for meticulous documentation, Anna.Carin Design Studio took a more intuitive approach on this project, resolving many details on-site. The result is an apartment that feels effortless and enduring – where the design recedes and the experience of living takes centrestage.
Interior design by Anna.Carin Design Studio. Build by Probuilt Projects. Landscape design by Ballast Landscape.

















