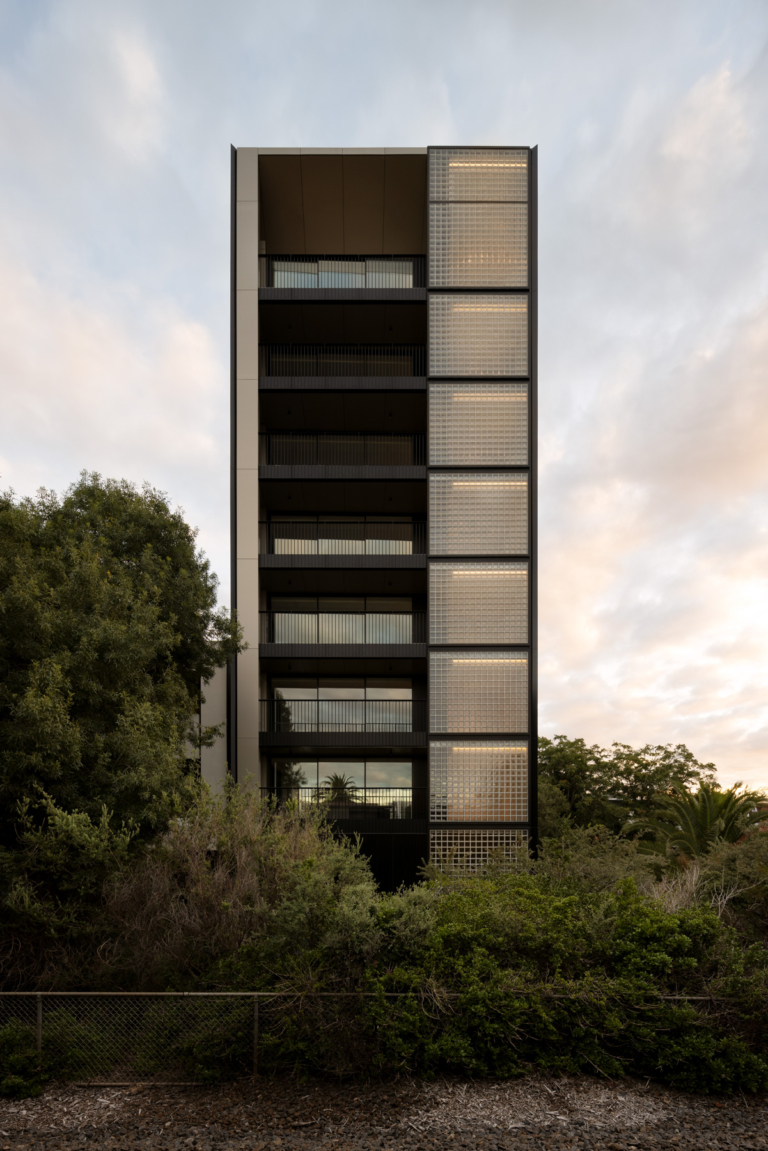
Cohesive Calmness – Brunswick West Residence by Nardel Architects
Extending the legacy of its workers’ cottage heritage, Brunswick West Residence is overlaid with a careful restraint and soft sensibility to blur the old and the new. Nardel Architects maintains the crafted nature of the structure’s origins, pulling the form to the rear and up to an additional level, binding it with a cohesive palette of warm and textural gestures.
As is the case with most traditional workers’ cottages, a lack of natural light leads the transformation. Located in Brunswick West, an inner-city suburb of Melbourne, the home is revived through a more contemporary and open plan lens, focusing on bringing in light whilst maintaining a sense of privacy from within. Situated in close proximity to cottages on either side, the quaintness of the residence called for a similar approach – one that would avoid dwarfing the original and maintain the proportions already in place. Key to the reworking was the addition to the rear, where an extra level is added above as an open living zone.
The home’s relevance is continued through a series of considered interventions. The project is both personal and able to be sculpted to a nuanced lifestyle whilst maintaining the compactness of the overall form to align with the streetscape. Through a restoration and enhancement of the Victorian-era heritage features, the new addition is bound through a shared palette and handcrafted approach. By opening the ceiling in the main hallway, the once dark connecting corridor is transformed to bring in natural light, changing the feel from within and setting the tone for the open plan space at the rear.
Accentuated further by the light base palette and matching brick throughout, there is a consistency throughout the residence that both differentiates and connects the old and new. Through subtle textural variation in the surfaces, the interaction with the incoming light animates the dwelling, further adding a warmth. Not wanting to alter the scale of the residence and instead work with the compressed urban fabric the home sits within, The architect celebrates compact inner-suburban living, using colour and tone to create a feeling of volume.
Through subtle textural variation in the surfaces, the interaction with the incoming light animates the dwelling, further adding a warmth.
Through deliberate precision and use of restraint throughout, the story of Brunswick West Residence reflects both its past and present. Nardel Architects uses the elevated detailing and handcrafted elements as cues to lead the new additions, resulting in a fine, considered home of lasting relevance.


























