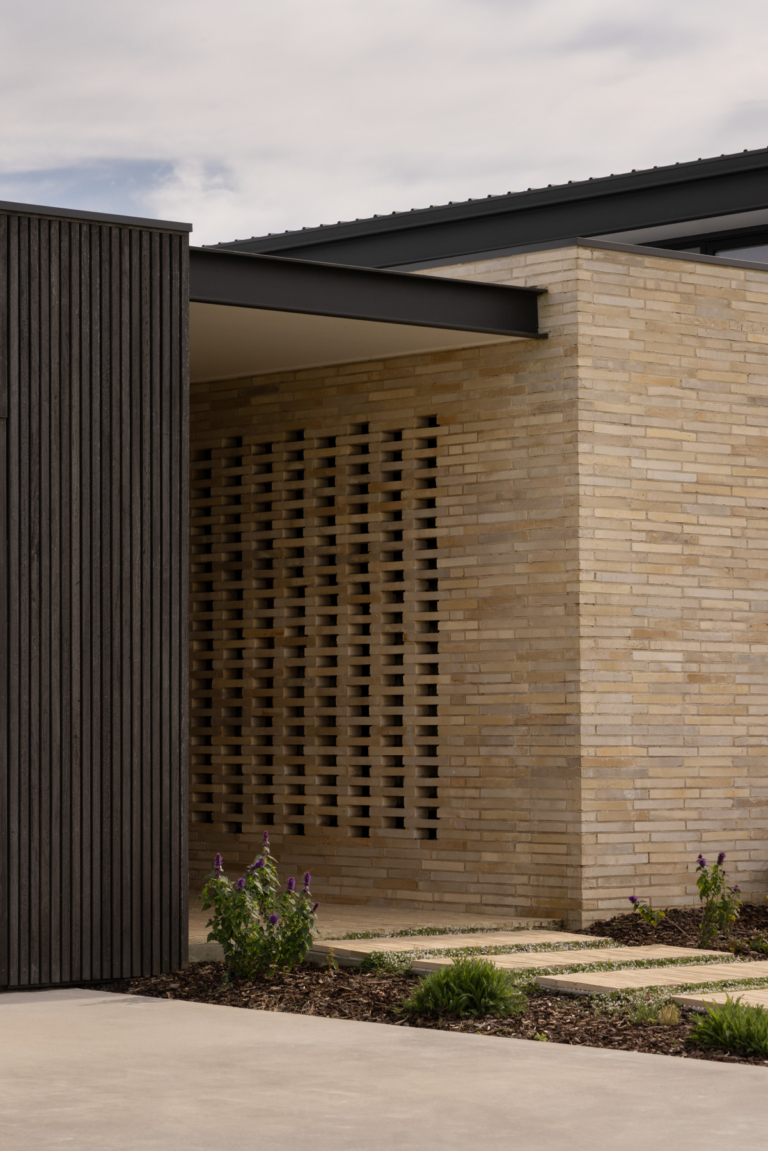
A Delicate Balance – Cascade St by Tecture
With a Tudor-style façade and an imposing street presence, Cascade St by Tecture balances heritage and contemporary design without compromising the period value of the home. Taking cues from the form and materiality of the original, a new addition expands the home and extends its relevance.
Respecting the home’s heritage was integral to its reimagining. The period brick façade inspired the new addition, with angled brick pillars integrated into the rear exterior of the home in a nod to its history while complementing the feel of the back garden. The first-floor volume was kept minimal, and the predominantly new ground-floor extension supports the additions. The extension is not visible; instead, it is nestled behind a large hipped and gabled roofline of the existing structure.
A seamless integration between the old and new is achieved by preserving and enhancing the classical features of the home’s façade, while welcoming materials that evoke a clean, contemporary feel. A playful ice green stone is used in the sitting room, entry and powder which are located in the walls of the existing structure, while the pantry and laundry use a terrazzo with a subtle green.
The detailing of joinery is exaggerated in the new parts of Cascade St in height and scale, while joinery in the existing structure is scaled-down and refined, so the period detailing is the centrepiece. Furniture choices lean towards the contemporary. In the walls of the existing dwelling, the furnishings are soft and feminine against white painted walls with ornate features, while in the new addition, masculine, darker tones and harder lines assist in delineating the spaces.
Modern design cues have also informed the new sense of flow, space and light. The kitchen has been opened up and an island bench added with angled detailing, which mimics the external architecture. The kitchen and living area have been rethought to allow more free movement and light, the first floor extended to place all the children’s bedrooms within the same zone, and the existing bathroom walls restructured to form the new main bedroom suite.
Delicately balancing the contemporary requirements with respecting the heritage of the original building, Tecture has woven together old and new with poise and precision. With the new architecture and interiors enriched by the detail and character of the original, Cascade St will endure as a comfortable, design-conscious home for years to come.






















