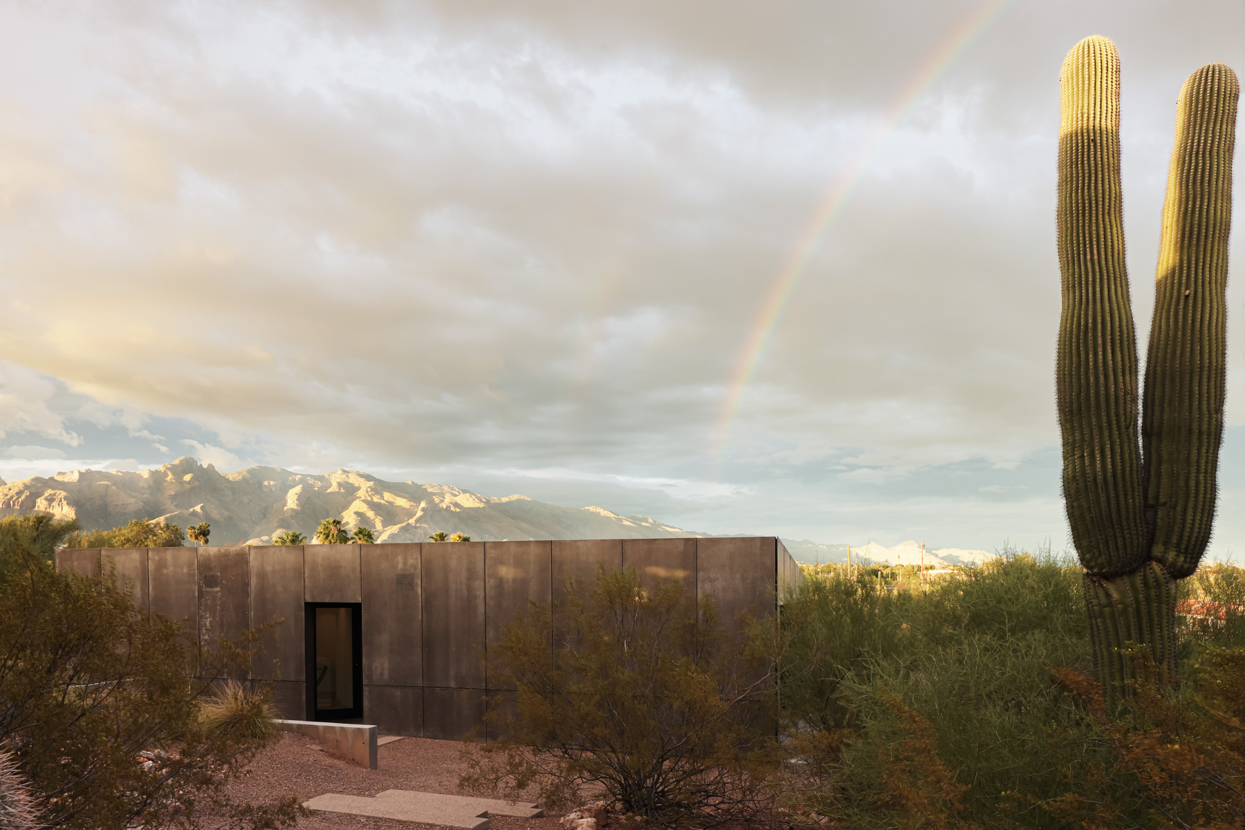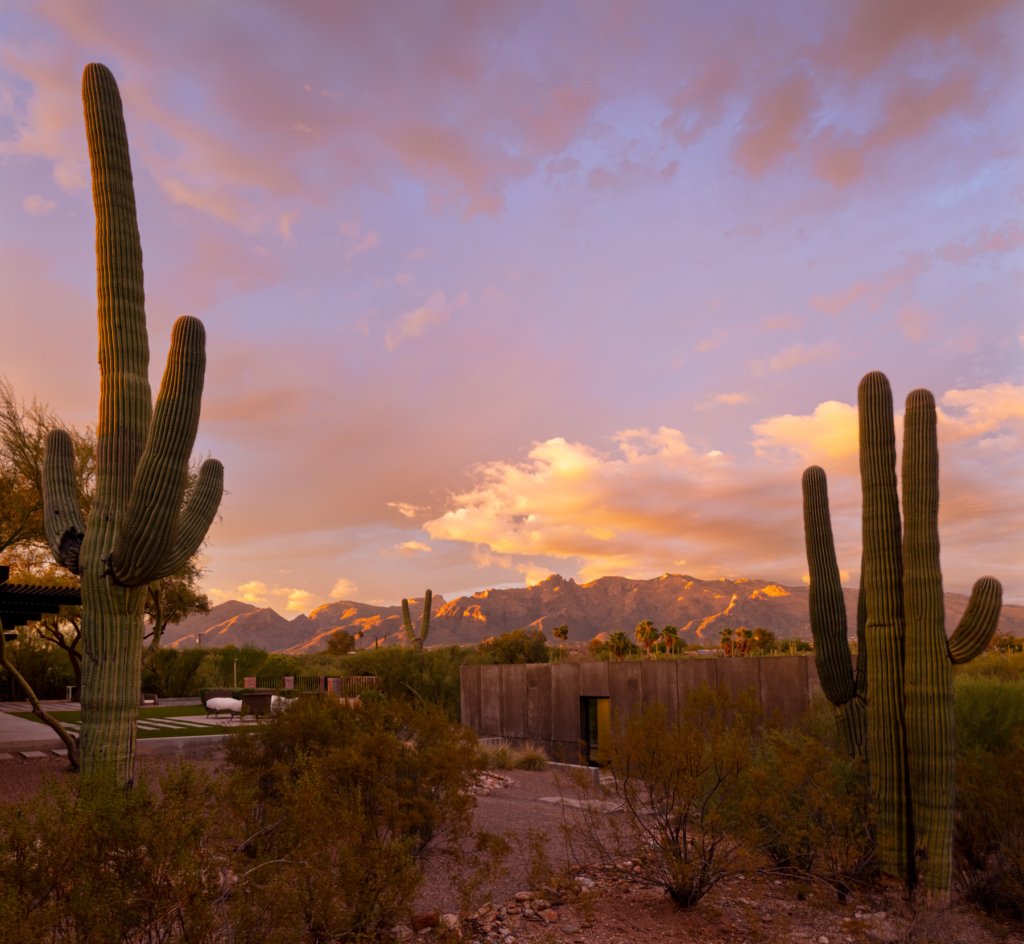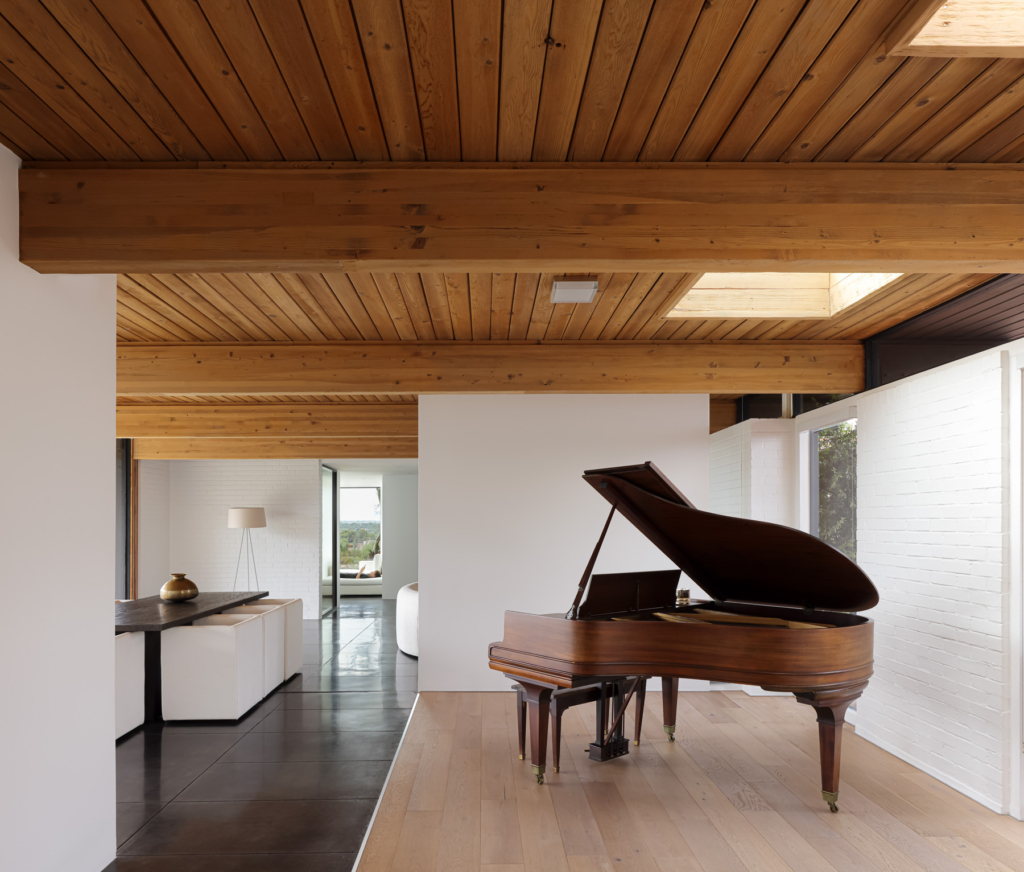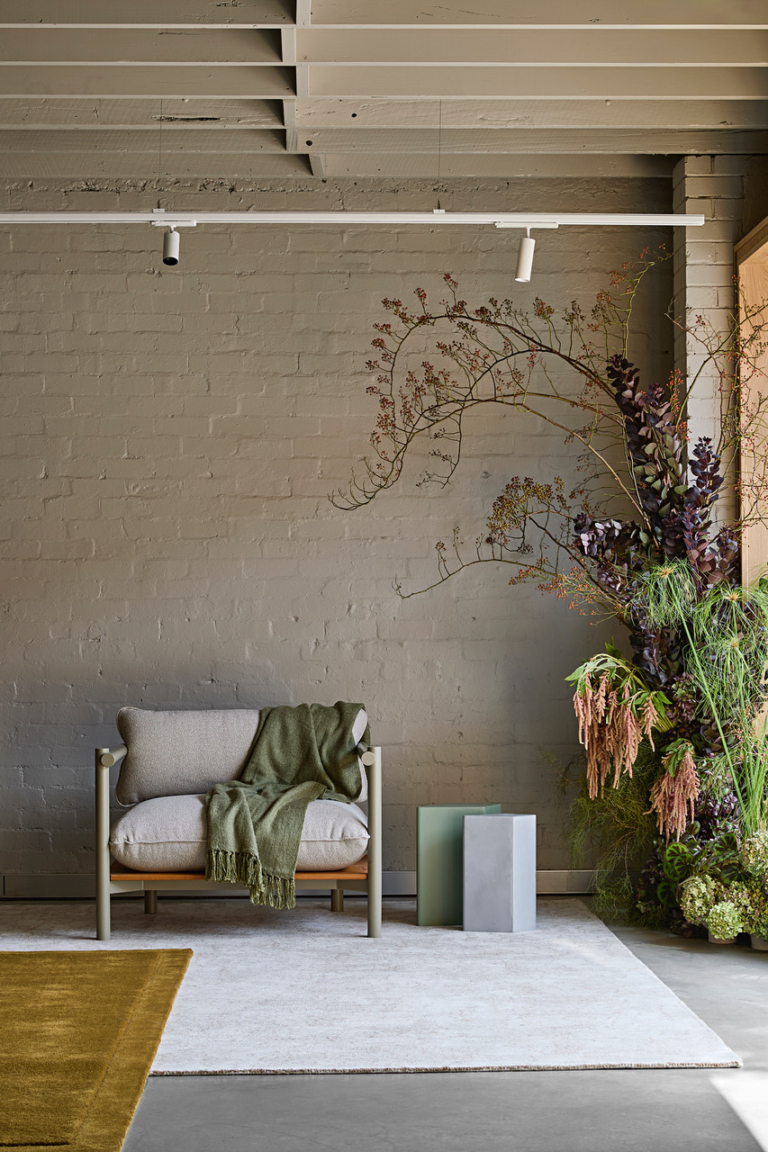
Casita Obscura by HK Associates
Casita Obscura by HK Associates is a detached addition to a mid-century modern home called Lighthouse, located in Tucson, Arizona. Designed as a private retreat, it reflects the main residence while establishing its own identity within the landscape.
Part of a three-phase transformation that began with a comprehensive renovation of the existing home, Casita Obscura offers an intimate counterpoint to the openness of the main house. While the original home embraces expansive floor-to-ceiling glazing and panoramic views, the extension is composed as a focused, contained pavilion – one that cultivates a nuanced dialogue with the desert landscape.
The spatial arrangement is carefully divided into three distinct zones – a living area with a kitchenette, a sleeping area and a bathroom – each oriented to frame a unique vista. The living area opens to views of Tucson and the distant Santa Rita Mountains; the sleeping quarters face the foothills and Santa Catalina Mountains; and in the bathroom, a triangular skylight draws in natural light, creating a connection with the expansive desert sky.
Materiality plays a key role in rooting the extension within its environment. Clad in dark grey cement board panels, the exterior echoes the muted tones of desert vegetation and shadows, allowing the building to recede subtly into the landscape. A gently sloping roof directs focus away from the retreat and toward the main house, preserving its visual prominence and the views from the pool terrace. A single, west-facing opening discreetly marks the entrance, minimising visual disruption.
Inside, a restrained palette of white walls and minimal finishes contrasts with the darker exterior, enhancing natural light and emphasising spatial clarity. Architectural detailing is precise and understated, with an emphasis on proportion and the framing of key views – each reinforcing the connection between interior and exterior.
Casita Obscura is a considered response to both the client’s programmatic needs and its desert setting. Through a thoughtful layout, calibrated use of natural light and a disciplined material palette, the project complements the main residence while offering a uniquely private, immersive experience. Closely intertwined with the surrounding landscape, it becomes a measured exploration of how architecture can harmonise with place, enriching the dialogue between built form and environment.
Architecture, interior design, styling and landscape design by HK Associates. Build by Israel Lugo. Appliances by Miele.


























