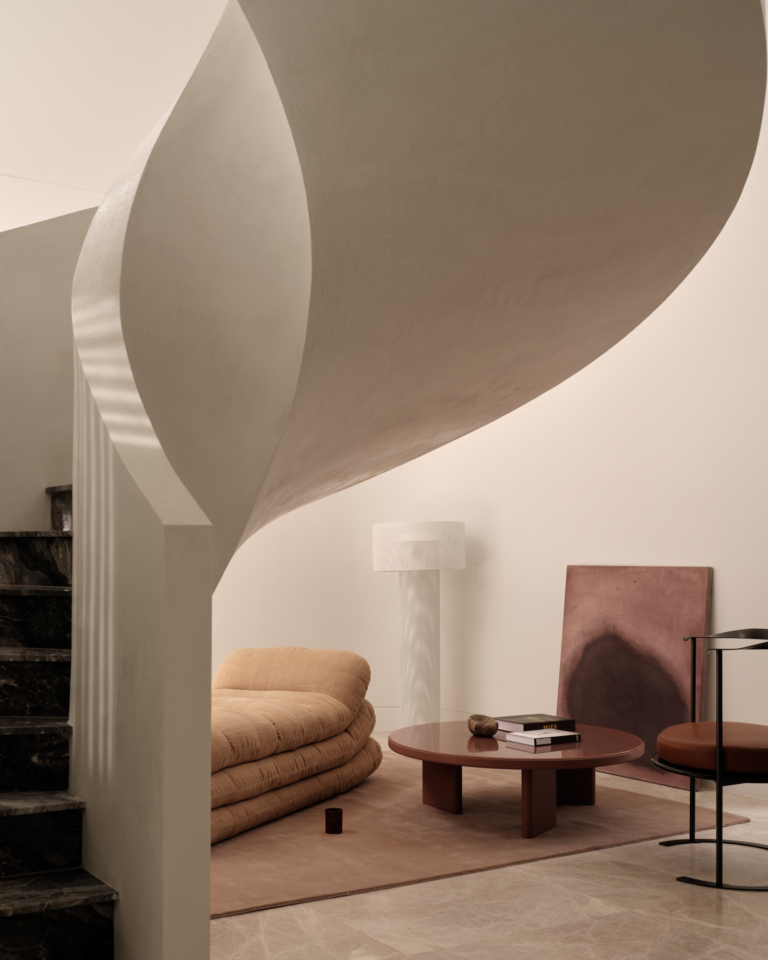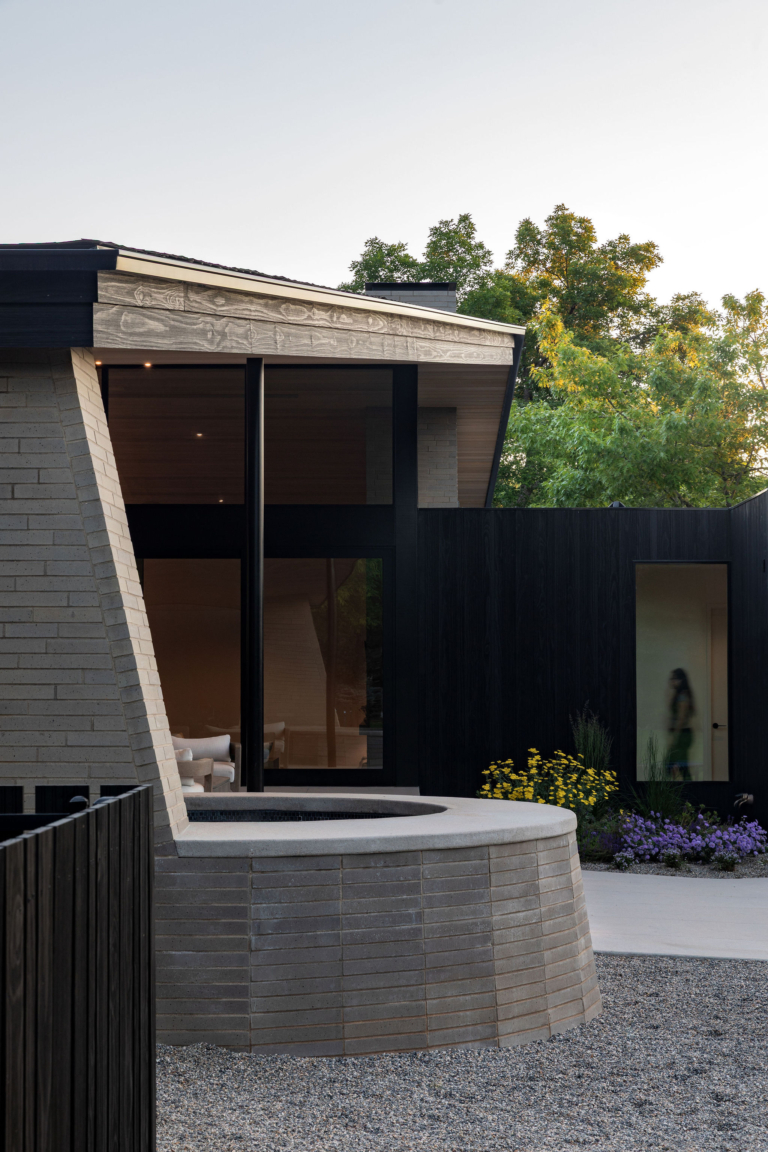
Rich and Immersive – Chancery Lane by Bergman & Co.
Set within Melbourne’s historic Normanby Chambers, Chancery Lane is an immersive dining experience that celebrates the decadence of the building and the signature cuisine of chef, Scott Pickett.
Originally built as a banking institution in 1883 and once home to restaurant Vue de monde, Normanby Chambers presented the design team with an air of old-world opulence; with much of the original building fabric in ruin, Bergman & Co. approached the new design as an exercise in reinterpretation. “We looked for opportunities to build a narrative, reworking the gothic and European influences of the surrounding district with a contemporary hand,” reveals Bergman & Co. Director Wendy Bergman.
The building’s constrained layout required extensive spatial strategy and structural engineering to give clarity and coherence to the restaurant’s layout. Incongruous additions – including sizeable banking safes – were stripped away, while entry points were redefined to establish an intuitive spatial sequencing throughout. Bergman & Co.’s dexterous planning defined discrete dining zones for clear and efficient service, with circulation paths carefully mapped around existing structures. “The character of each space was key in addressing the client’s emphasis on individual dining experiences,” Wendy explains, “every seat is considered for its unique experiential value.”
Grand arched bar-shelving creates a dramatic sense of arrival, with striking rose-tinted glass, brass detailing and hand painted embellishments creating a glowing, cinematic quality to the liquor display. Once determined by a linear circulation spine, the sinuous form of Chancery Lane’s timber and leathered marble bar guides a meandering experience of the venue, inviting patrons to delight in layered glimpses between dining settings.
Checkerboard tiling, velvet curtains and dark-timber wainscot detailing enhance the moody European feel, while hand-trowelled walls and swathes of deep green marble conjure depth and resonance.
Curved banquettes in sumptuous, olive-toned leather create cosy alcoves to delight in Pickett’s European fare, while the restaurant’s private dining rooms exude stately charm. Checkerboard tiling, velvet curtains and dark-timber wainscot detailing enhance the moody European feel, while hand-trowelled walls and swathes of deep green marble conjure depth and resonance. The bathrooms continue the restaurant’s lavish expression, anchored by a striking vanity alter of leathered marble and finished with brass tapware and elegant arched mirrors.
Ever honouring the creative contributions of Melbourne’s local artisans, the design team collaborated with Please Please Please, Lost Profile Studio, Scanlan & Makers, Studio Tops, Raft Studio and Weekdays Design Studio to overlay Chancery Lane with a true sense of artistic expression. “These bespoke pieces bring Chancery Lane’s rich identity to life,” reflects Wendy. “We’ve applied care and attention down to the finest details and touchpoints.”
Bergman & Co. has thoughtfully crafted each dining experience as a direct response to Chancery Lane’s classic hospitality. Moments of opulence are paired with rough and natural surfaces, striking an artful balance between sophistication and approachability – much like Scott Pickett’s culinary ethos. Chancery Lane finds its voice in these poetic contrasts, creating a memorable spirit for the venue driven by comfort, intrigue, temptation and celebration.


















