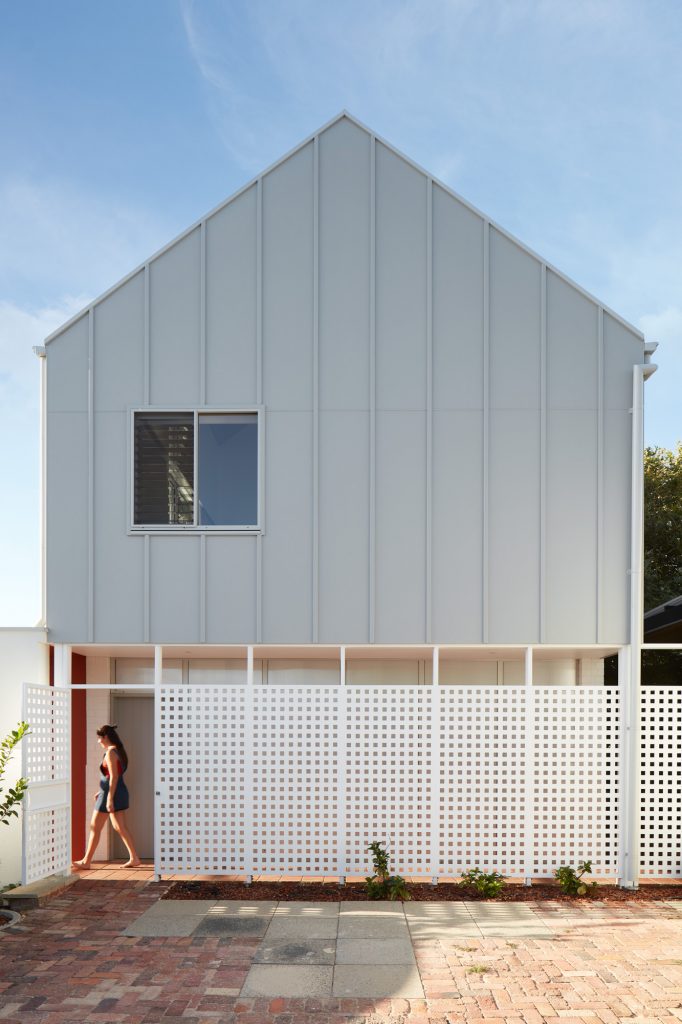
Chester Street by Arcadia Design Studio - Project Feature - The Local Project - Image 12
Creating a custom program for the generous site, Chester Street is the reimagining of the typical residential allotment to service the needs of a growing family. Arcadia Design Studio injects vibrant and layered elements to animate and connect the various volumes on site, connected through a shared lightness.
As one of the few remaining sites in its South Fremantle milieu left undivided, Chester Street presented as an opportunity to embrace a new model, and to optimise the available land in its own unique way. The product of a multiple year process, the resulting series of living spaces on the site sit interconnected and integrated based on a mapped masterplan from the owners. Originally the plan was to only engage Arcadia Design Studio to design a new residence on the property and subdivide accordingly, however the plan evolved over time. Instead, the addition of an independent structure for teenage children was also conceived, allowing for independent living. The approach brings a crisp and contemporary insertion to the coastal location, seeing Arcadia Design Studio insert considered and animated volumes that use colour and texture to enliven the intricate weaving of spaces.
One of the biggest challenges of designing a home for any growing family is the needs of the occupants change as they age, at the same rate as their need to be connected or live disconnected evolves. The solution to propose a series of typologies on the site then allowed for an in-built flexibility in the planning and to accommodate that expansion and contraction of space as needed. The main and original residence was renovated, and a new plan opened up and created a connected living, dining and kitchen space, reflecting a contemporary life. The connection to the outdoors and the curated garden space then acts as an extension of the home and becomes the binding link between the residences.
To the rear, the double height structure is imagined for the children during their teenage and older years, while it also affords the owners the option to generate income from it, through Airbnb as needed. With its own access, and ability to contain itself from the other elements on site, it is its own address in a way. Built by Assemble Building Co, Chester Street brings traditionally external materials inward, and uses structural framing within the garden space to tenderly gesture movement, offering sun protection and as a way to delineate spaces. A light and rich palette of textural brick, perforated mesh, soft hued tiles, natural stone and paint encase the home, and offer a reflection of the owners own personality at the same time.
In navigating its own path, Arcadia Design Studio’s Chester Street creates an altered take on subdivision that has a lasting affect beyond the traditional sale transaction.



















