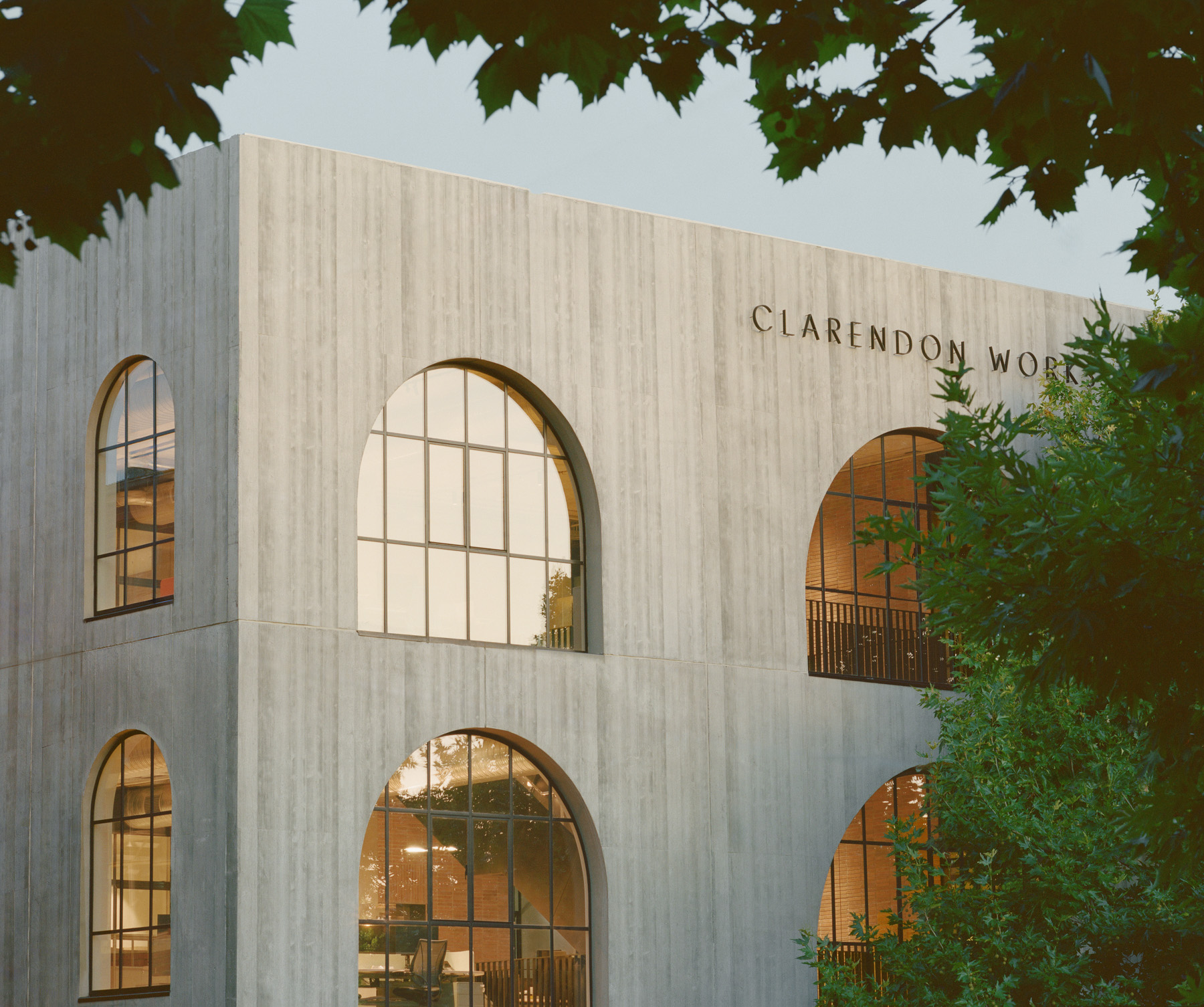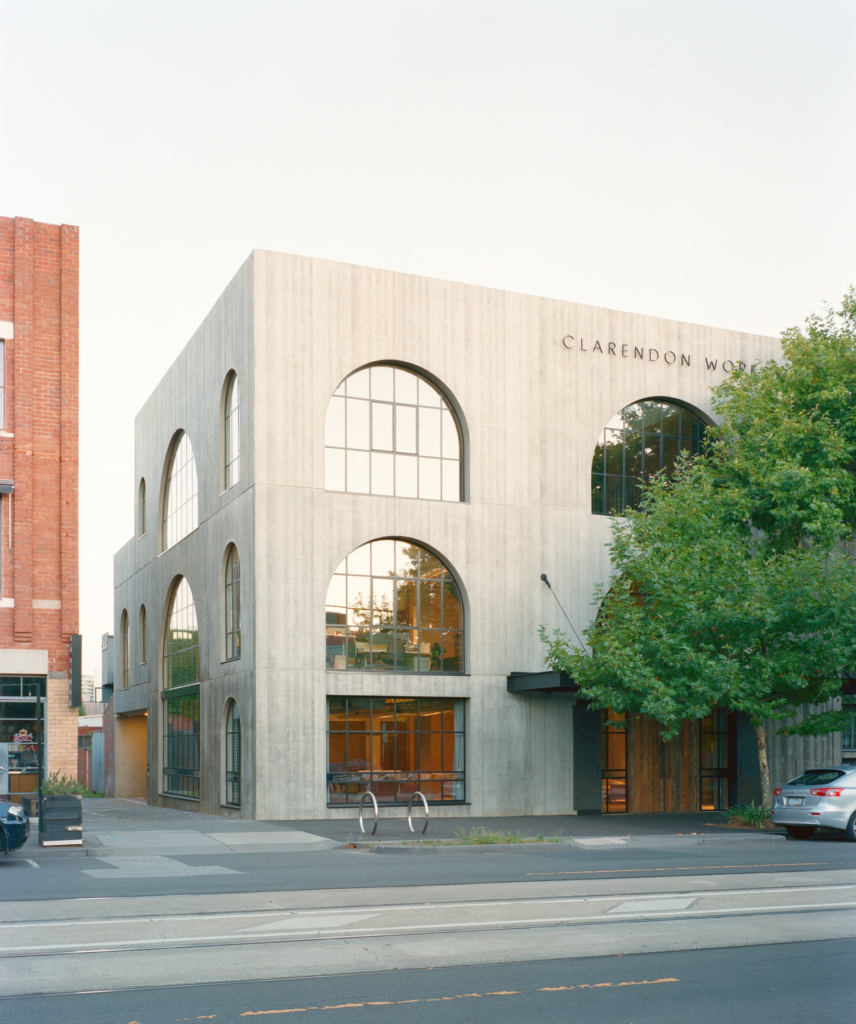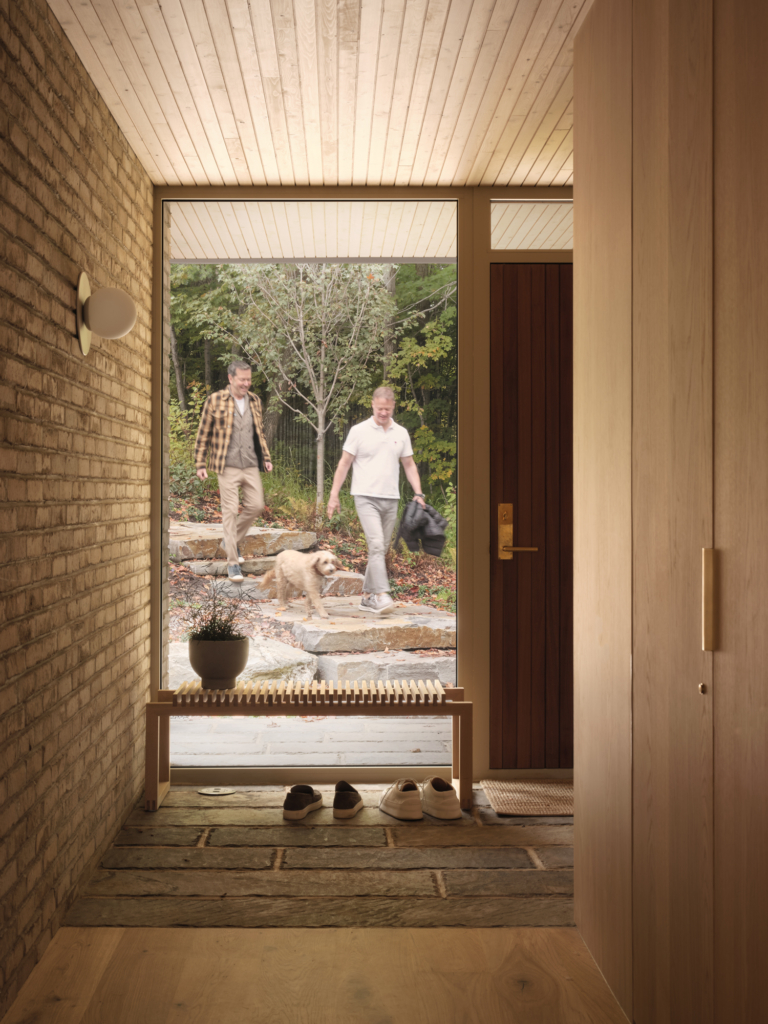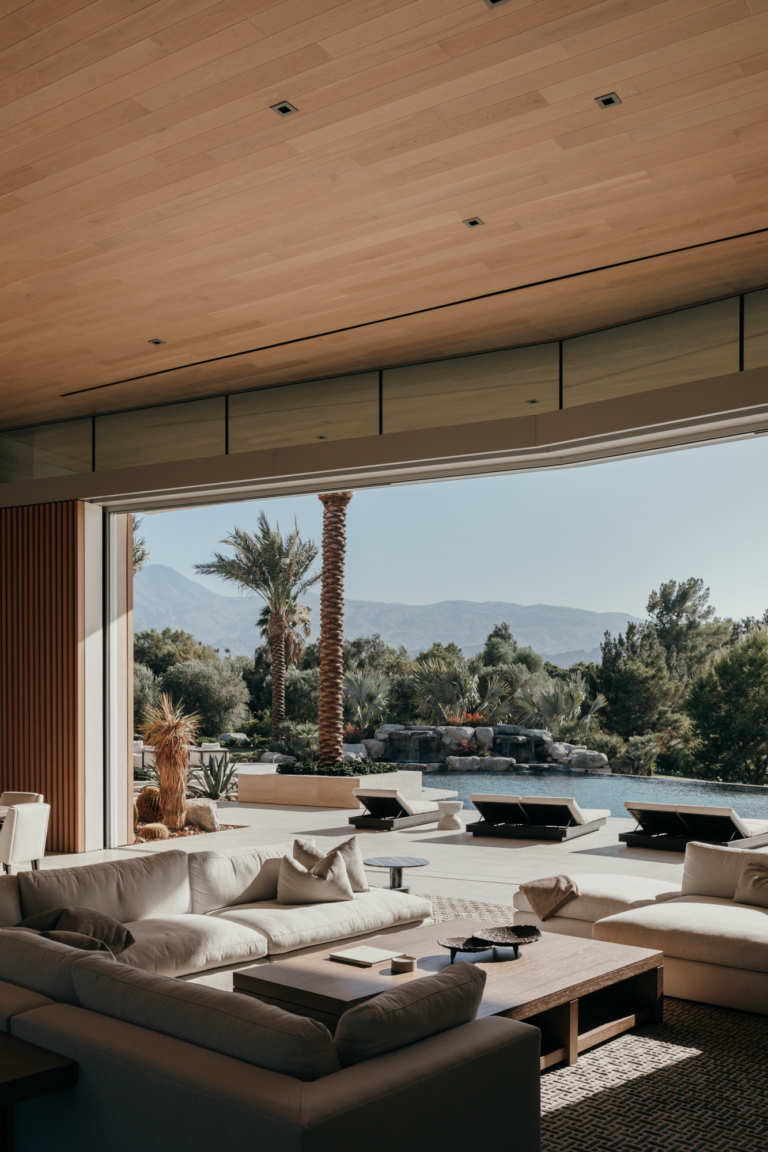
Clarendon Works by Six Degrees Architects
Clarendon Works by Six Degrees Architects is a workspace that balances industrial robustness with a light-filled atmosphere. Located in a South Melbourne heritage precinct, the three-storey office reflects its surroundings in scale while offering a modern take on industrial design.
“The client had a specific interest in industrial and factory architecture, which informed our first design response,” says Peter Malatt, director at Six Degrees Architects. “Our hope was that the industrial material of boarded concrete, combined with the softer arched window forms, would fit well into the heritage character of the area but still convey a practical and functional feel. I like to think of it as a building that could work equally well as an office, house or workshop. So, the building is at once traditional and modern.”
Echoing Le Corbusier’s béton brut style of elevating raw materials into refined architecture, the external material palette references the site’s manufacturing past with precast concrete featuring a timber-boarded finish. “At Clarendon Works, this finish is cast into precast concrete panels in a mould, replicating traditional timber formwork,” says Malatt. “The result is a softly textured finish to the concrete, which is tactile and pleasing to the eye. It also ages well and will gain a further texture of moss and lichen on different faces over time.”
Inside, the design embraces openness and natural light, framed by steel- framed arched windows that offer views of the surrounding tree canopy. Deep reveals and high ceilings connect with nearby heritage buildings while enhancing the sense of space. The central three-storey stair void anchors the office, allowing light to penetrate deep into the core of the building. “The central stair and void serves three purposes – it functionally joins the levels, allows light to penetrate into the centre of the building and it emotionally joins two friends together,” says Malatt, referencing the building’s dual ownership. Bridges that span the void enhance circulation and reinforce the building’s open, collaborative feel.
At street level, Clarendon Works engages with the public through distinctive details. A steel-clad canopy enhances the pedestrian experience, while large, wire-brushed recycled Oregon timber doors provide a solid, tactile threshold. Stained glasswork by Nadine Keegan creates a dynamic interplay of light and colour. “Nadine’s work contributes a different and unique element of colour, texture and light to both the interior and the exterior of the building. The designed glass also connects the building to its largely Victorian-era surrounds and the history of stained and leadlight glass in traditional architecture.”
The interiors by Hecker Guthrie complement the architectural intent with a refined yet functional aesthetic. “Our design partners at Hecker Guthrie conceived the brick and timber interiors, which are warm and beautifully detailed, in contrast to the quite austere and minimal external design,” says Malatt.
Beyond material choices, the building’s sustainability extends to energy- efficient systems designed to enhance its long-term performance. Operational efficiency is achieved through an 8-kilowatt solar array, battery energy storage and compliance with BESS and STORM benchmarks, reducing energy consumption by 10 per cent below standard benchmarks.
Prioritising longevity and adaptability, the design anticipates future growth. “The structure is overdesigned to allow for additional levels in the future, which will see the building through, we hope, several generations of family ownership,” says Malatt. “This building is a long-term asset with owners who think beyond this generation.” With this vision in place, Clarendon Works is positioned to evolve and endure for years to come.
Architecture by Six Degrees Architects. Interior design by Hecker Guthrie. Build by Tycorp. Development by Baron Corporation and Forte Capital Group. Project management by Baracon. Appliances by Fisher & Paykel. Lighting by Volker Haug Studio. Furniture by Schiavello.





















