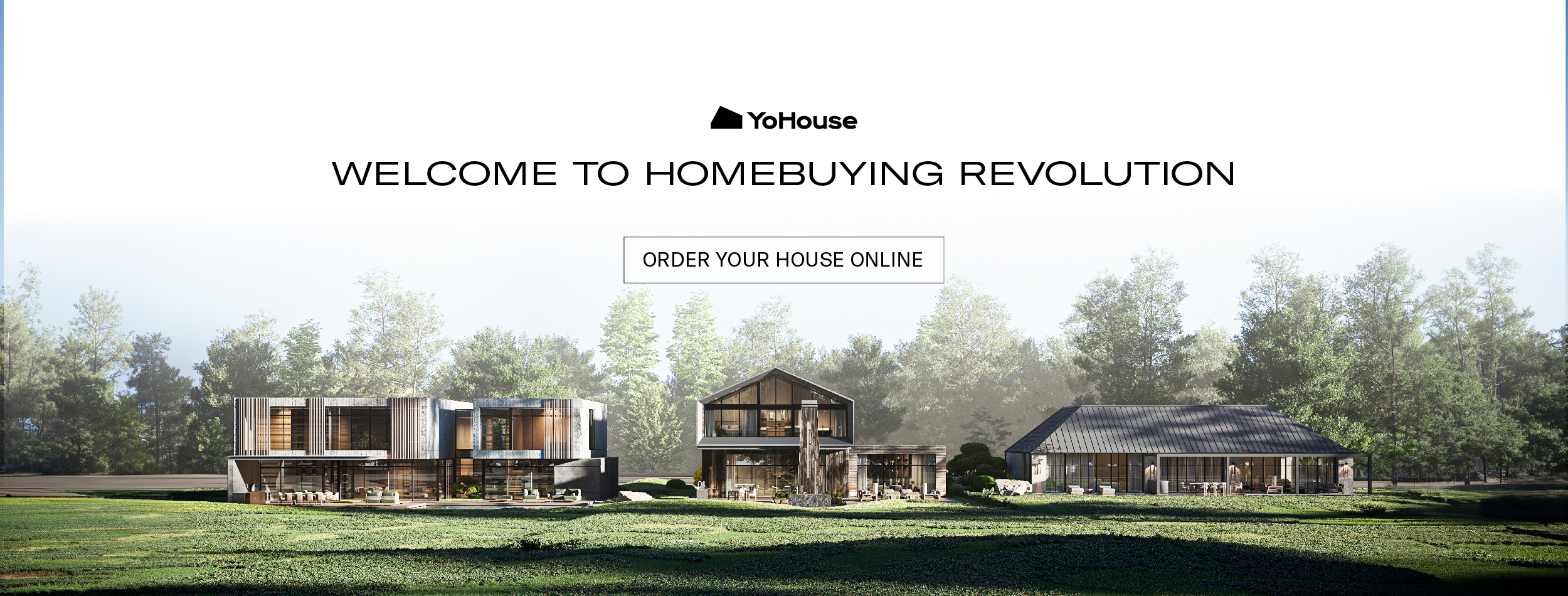
Clayfield House by Twohill & James
By reimagining the existing structure on site, Twohill & James explores the elegant blend of time and form at Clayfield House, highlighting a timeless ambience while introducing contemporary elements.
Clayfield House emerged from a longstanding relationship between the architect and client, who both steered away from traditional approaches to embrace a more nuanced perspective on shaping spaces, thresholds and materials. Originally envisioned as a permanent residence suited to the warm, subtropical climate of Queensland, the focus shifted over time towards optimising the site and engaging with the natural elements. Twohill & James crafts a dynamic home that evolves with the passage of time, prioritising adaptability and flexibility in both design and functionality.
Recognising the inevitable changes in their needs over time, the owners were committed to ensuring that the residence would remain aligned with their evolving lifestyle. Integrating contemporary elements while preserving the inherent charm of the original building, Twohill & James expands the home’s design to enhance liveability. Utilising existing spaces on the property was key to this, exemplified by the creation of an ‘au pair grotto’ beneath the main house. This self-contained space includes a bathroom, kitchen, bedroom and laundry, offering both privacy and seclusion.
Across the site, the openness of the spaces harmonises with the lush surrounding garden, enriching the everyday experience of interacting with the environment. More specifically, within the hacienda space, a series of additional elements work to redefine the area, including a timber-lined ceiling and a thoughtfully curated lighting arrangement, subtly altering the ambience. Similar transformations occur in the additional bathroom, living room and fireplace, with a balance struck between privacy and a sense of enclosure.
Across the site, the openness of the spaces harmonises with the lush surrounding garden, enriching the everyday experience of interacting with the environment.
By considering the existing site’s features, the new additions to Clayfield House seamlessly weave with the original structure. Twohill & James amplify a sense of boldness and drama by employing a considered and restrained approach.
Architecture by E.T Ryan and Twohill & James. Interior design by Twohill & James. Build by Hammersmith Construction.
![Banner Img[1]](https://d31dpzy4bseog7.cloudfront.net/media/2024/05/08065016/banner-img1.jpg)

























