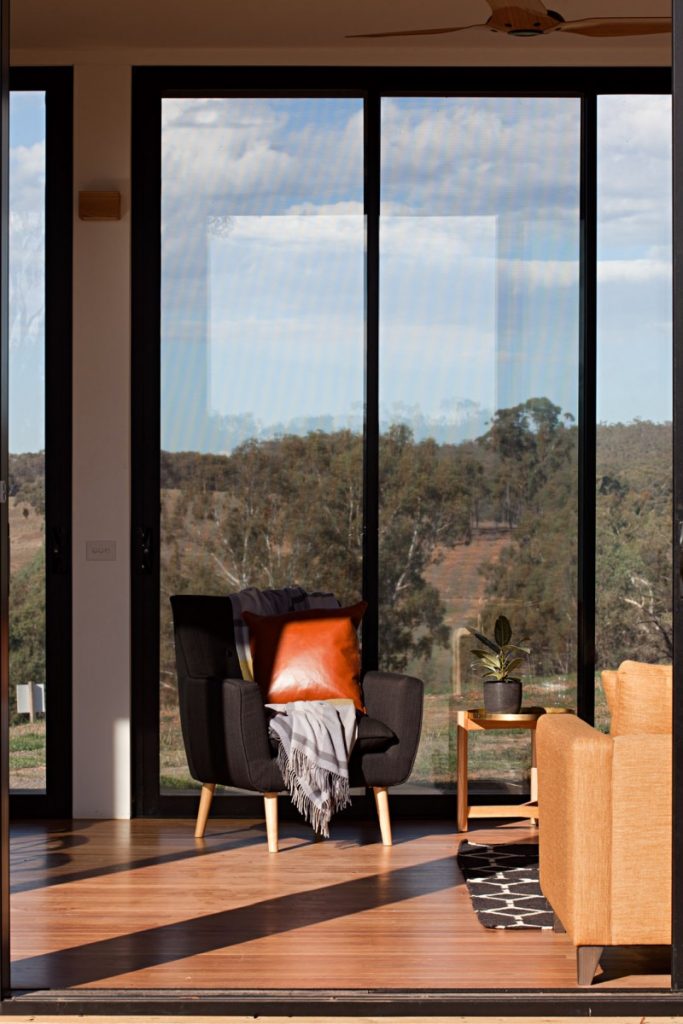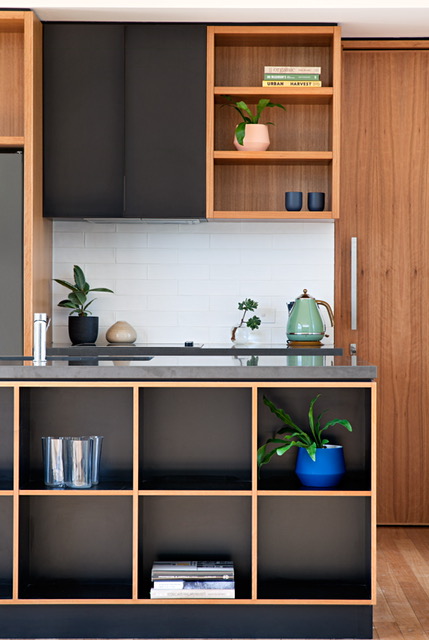
Contemporary Sustainablity - Redefining the Future of Design with ArchiBlox
This Clydesdale country weekender breathes tranquility and simplicity into its superb bushland setting. Fitting into the raw surrounds seamlessly this timber-cladded design of 2 separate pods was entirely prefabricated and constructed offsite.
Initially the owners thought about engaging a local architect, however settled on sustainable modular design with Bill McCorkell from Archiblox after researching the costs and logistics associated with building in the rural location.
The peaceful house sits high on a ridge of the 8.5 hectare property, magnifying the 270 degree views overlooking the land. It captures the combined essence of the Archiblox Jesse and Rex designs with the house split between one main living module and a detached ‘guest pod’, enabling flexibility between living spaces.
The passive design of the house maximizes sustainability. For cooling in summer the house orientation amplifies cross ventilation, and the guest pod is so-positioned to shade the main building from the strong westerly sun. By choice, eaves were omitted to maximise sky views enabling the double-glazing and internal and external shading to facilitate cooling and heating. The north orientation accommodates generous glazing along with protected outdoor living spaces, and in winter a Nectre wood heater warms internally with logs collected off the land.
The lightweight timber structure of the modules favours easy transportation, and this also transfers into fabrication that is extremely responsive to heating and cooling. To compensate for the reduced thermal mass the house has been well sealed and floors, walls and ceilings tightly insulated. Building materials include Blackbutt FSC certified floorboards and radial timber sawn Silvertop Ash external cladding.
The house uses renewable energy encompassing a 5kw solar energy system supplying all the electrical requirements, even the outdoor hot tub. Two 25,000L water tanks provide drinking water, separate fire-fighting water feeds off the roof, a smaller tank feeds the spa, and a Rainbank system is connected to the toilets and laundry. The house additionally has its own reed bed system for sewage.
Two trucks transported the pods and the onsite project work was completed in 3 weeks. Archiblox reiterates that houses built in the factory can eliminate many project headaches and it also means the client can get truly involved in the build process. The Clydesdale house has all the hallmarks of considered and sustainable design in a cleverly crafted pod home.




























