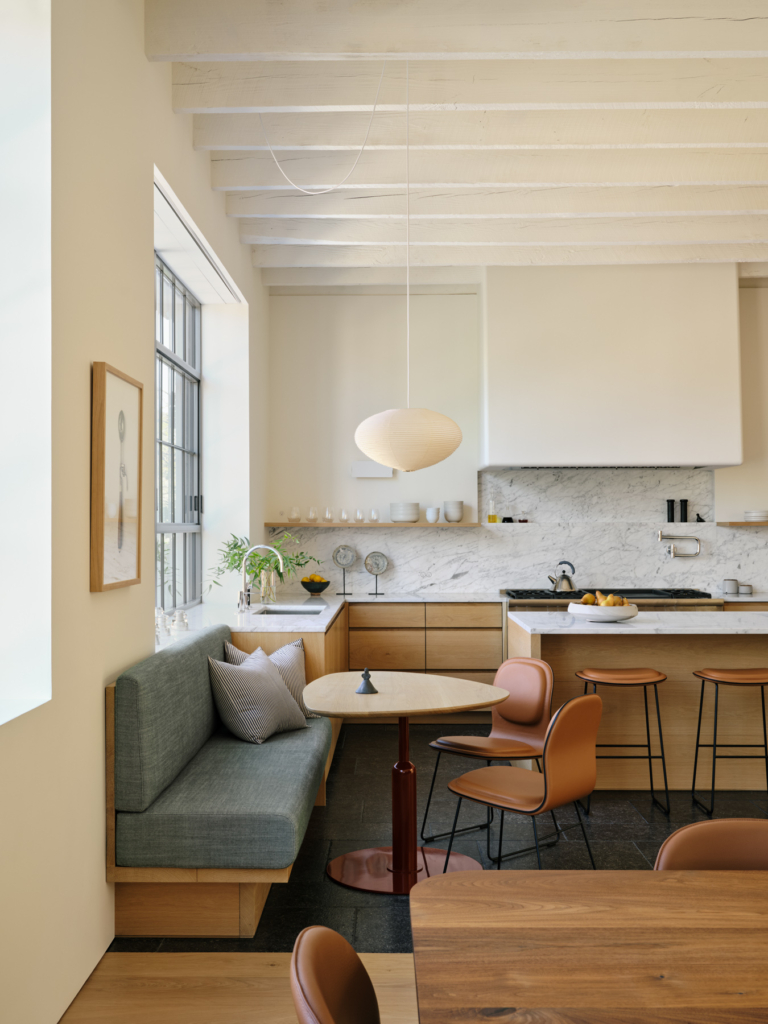
Coburg and Moreland Stations by Wood Marsh Architecture
Coburg and Moreland Stations by Wood Marsh Architecture are civic architectural responses that celebrate the history of railways while upgrading infrastructure and improving amenities to better serve the local community.
The two Melbourne stations combine contemporary design with nods to the formal language of more classical architecture found in the area. From the street, passers-by are met with decorative features and hexagonal precast facade elements that animate with changing light throughout the day. At Coburg Station, this dynamic appearance is complemented by the elevations at the east and west, with arched windows that resemble those found at Melbourne’s Flinders Street Station and the National Gallery of Victoria. These civic gestures generate an abundance of natural light for the double-height arrival sequence in both stations, establishing a welcoming, concourse-like atmosphere for commuters, where their transit is further guided by split-level staircases and colour-coded architectural details.
These stations form part of the Bell to Moreland Level Crossing Removal Project and reimagine how transportation infrastructure can provide new opportunities for connection. Each station, individual in its design, collectively links the local community with greater Melbourne, providing safe access and recreational amenity through cycling and walking pathways, exercise and sports facilities, playgrounds, parklands and gathering spaces. This aspect of the new elevated railway was carried out in collaboration with landscape architecture firm Tract.
The stations offer more than just public infrastructure, referencing the historical architectural components of local and international railways and demonstrating how they can add value, vibrancy and culture to a suburban landscape.
Architecture and interior design by Wood Marsh. Build by John Holland Group. Landscape by Tract. Engineering and project management by KBR. Acoustic engineering by SLR. DDA consulting by Kattsafe. Building surveying by Philip Chun.






















