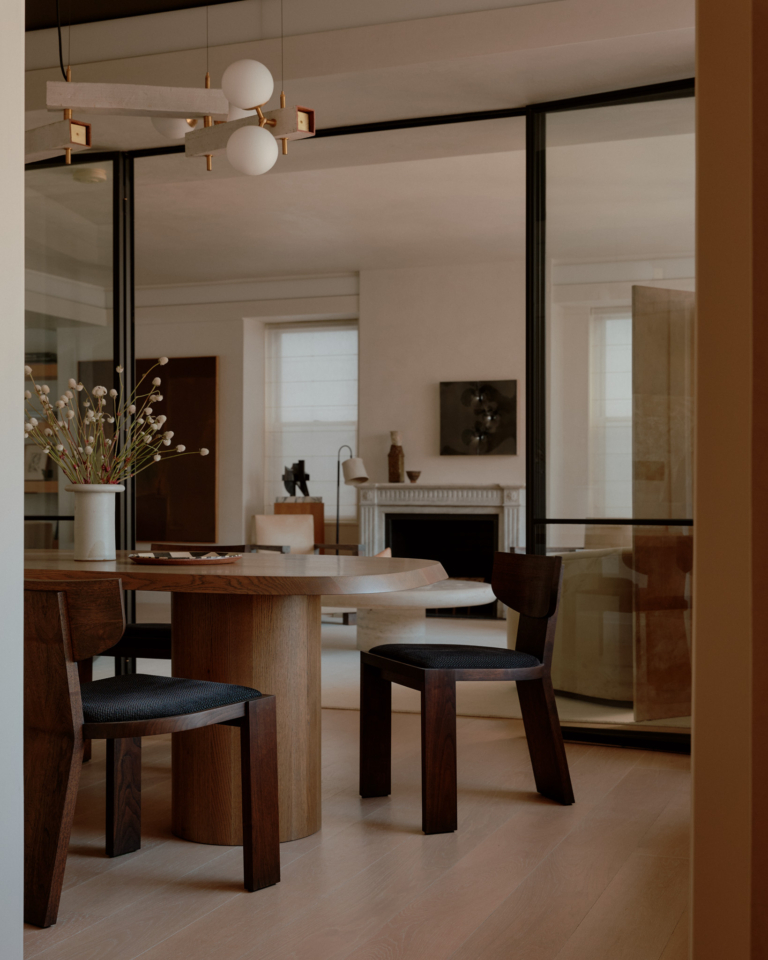
A Calming Sense of Purpose – Deco House by Mihaly Slocombe Architects
With an honesty in materiality and playful engagement with natural light, Deco House hugs its landscape. Mihaly Slocombe Architects unites a calming sense of retreat with art deco references that link the design to the era of the original home.
Located on a generous allotment in Melbourne eastern suburb of Kew, Deco House is the renovation of an existing period-style cottage to expand and pre-emptively provide additional room for the family’s future. Through a series of key interconnecting gestures, the living, dining and kitchen spaces are opened up to one another and more bedrooms are added. Through a lens of rationalisation, the expansion embraces the various natural and deliberate garden elements, creating an engagement beyond the built walls. This connection to the rear yard is then expressed through the operable rear façade and extended curved under-cover verandah element. Mihaly Slocombe Architects combines simplicity and intentionalism to propose a calming and connected home of purpose.
The original cottage sits as part of series of neighbouring properties of the same era. Built in the 1930s, the formality of the home needed to be expanded while still maintaining the essence of its origins. The art deco style is evident in a humble way, with modest details throughout referencing the curved movement and sinuous flow of the time. These small nods have been taken as seeds of inspiration, resulting in the curved notions expressed in the addition. The resulting home is approached from its side entrance and is arranged into three main zones – the adult retreat sitting within the original cottage, the children’s bedrooms upstairs, the active family living elements to the rear, and to the garden beyond.
Mihaly Slocombe Architects unites a calming sense of retreat with art deco references that link the design to the era of the original home.
Taking further cues from the original, the materiality references the original brick render and the contrast of the warming natural brick. These two elements combine in the addition, expressed as curved brick with white masonry detailing, which is then counterbalanced by the perforated metal screens that add a welcomed lightness and contrast. The interior sees a clean combination of neutrality combined with warm tones that connect to the red brick and tie the inside with the out. The inclusion of key passive sustainable function was also important to the new work. North-east orientation together with increased thermal mass through polished concrete allows for control of heat gain and an abundance of natural light internally.
Deco House beautifully and modestly proposes simple gestures that welcome inward natural light and appropriately capture the soul of the original heritage features. The carefully considered integration of historical elements shows Mihaly Slocombe Architects’ sensibilities to context and proposes an enduring and timeless home for the family’s future.
























