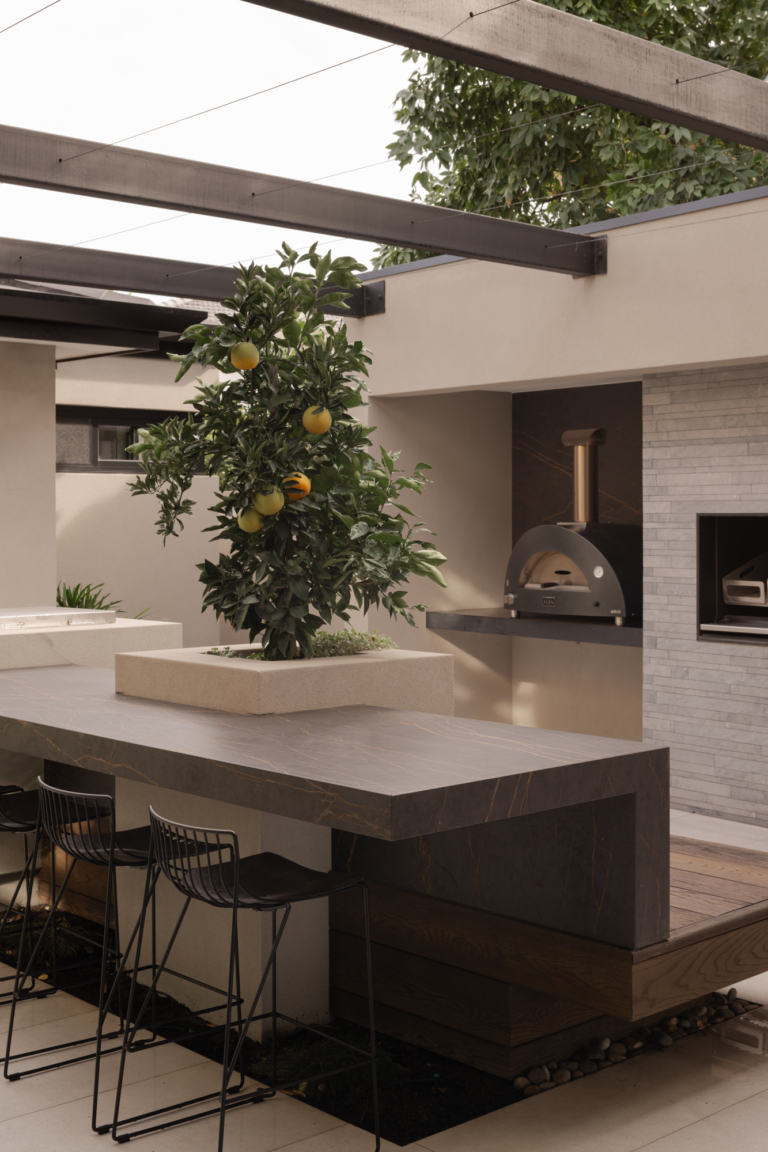
Egerton Street House by Julian Legg Architecture and Pleysier Perkins
Egerton Street House, located in the seaside suburb of Blairgowrie on the Mornington Peninsula, embodies the essence of a coastal retreat with its robust forms, inviting materiality and seamless integration of indoor and outdoor living.
A collaborative project by Julian Legg Architecture, Pleysier Perkins and Rawlinson, Egerton Street House celebrates simplicity while maximising connection to its seaside surroundings. From the street, it presents a rhythmic composition of white masonry blocks interspersed with large expanses of glazing, subtly concealed by operable timber screens, offering both privacy and intrigue. Visitors are welcomed through a timber-framed passageway that opens into the central gathering space: a light-filled kitchen, dining and living area with expansive views of the pool and garden. These connected spaces epitomise a lifestyle that balances intimacy and conviviality.
Attention to detail shapes the home’s unique character. A blend of bold block work and timber screening anchors the design, softening its architectural form while inviting abundant natural light into every corner. “Our approach centred on creating a sense of robustness and simplicity. We utilised a block form, choreographing their arrangement to shape the building’s identity,” says Julian Legg, founder of his eponymous architecture and design studio. “These forms were punctuated with openings to invite light and space in, while operable timber screens were added to provide the user with control over privacy and light.”
Timber flooring by Kustom Timber introduces warmth throughout, while tiles and stone benchtops by Signorino bring a refined texture. Bespoke joinery by Elite Joinery reinforces the balance between function and form, ensuring every element is as practical as it is elegant. Additionally, carefully selected lighting enhances the interiors, complementing the material palette and creating a sense of cohesion throughout the home. The living areas are framed by sheer curtains that filter light beautifully, creating a delicate interplay of shadow and texture throughout the day.
The project was conceived with adaptability in mind. As with any holiday home by the beach, its use evolves with the seasons – hosting family and friends during the warm summer months while offering a cosy and intimate retreat during quieter times. This versatility is reflected in the home’s layout, where communal areas are positioned to maximise natural light and garden connections, and the primary suite is discreetly located on the upper level, providing a serene and private escape. Outside, the pool and landscaped garden seamlessly connect to the interiors, ensuring the coastal setting remains central to daily life.
Through a blend of robust forms and sensitive materiality, Egerton Street House is both elegantly resolved and deeply functional. It offers a peaceful sanctuary that celebrates light, connection and its coastal setting.
Architecture by Julian Legg Architecture and Pleysier Perkins. Interior design by Pleysier Perkins. Build by Rawlinson. Landscape design by Everything Outdoors Landscape and Construction.




















