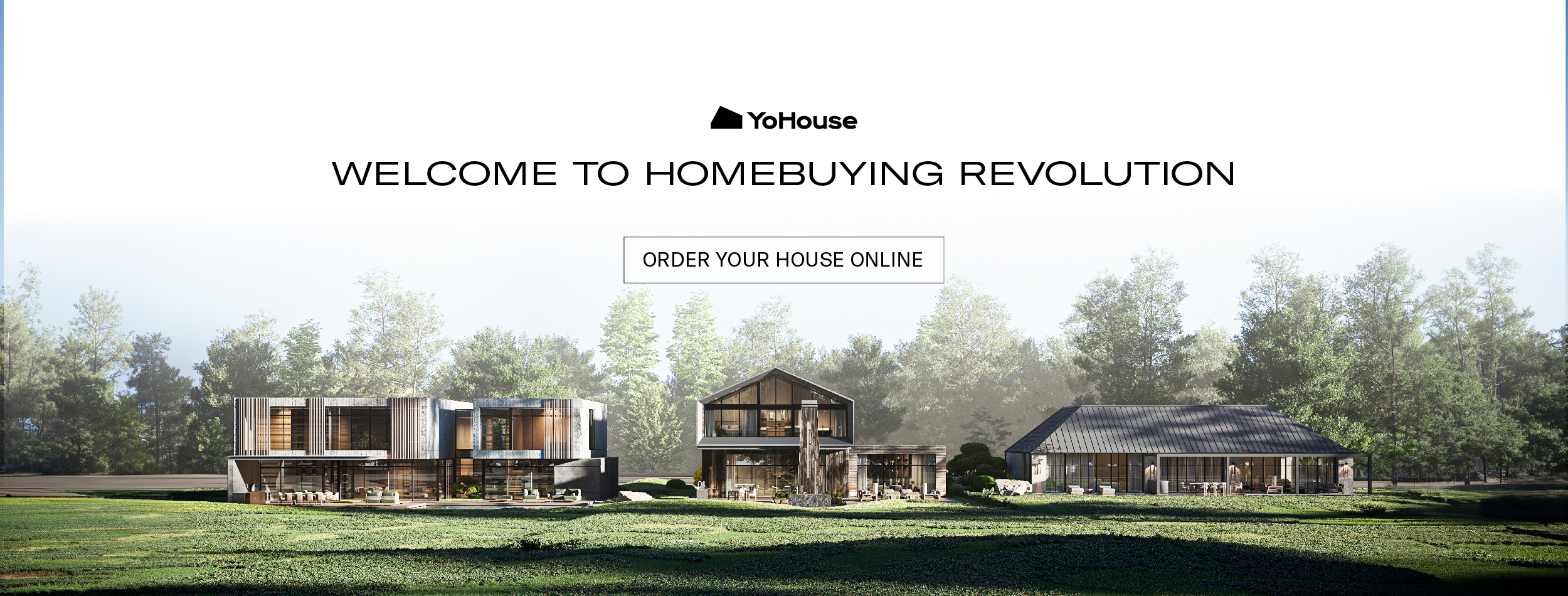
Feels Like Summer by Meredith Clark Design
Interior designer Meredith Clark has distilled the easy-going yet elevated atmosphere of New South Wales’ Northern Beaches into the redesign of a 1990s holiday home.
Originally designed by Susan Rothwell Architects in 1997, this two-storey home on the coast boasted an incredible location and sense of scale. However, the clients – who purchased it with a view to create a vibrant and welcoming holiday home for their family and friends – saw an opportunity to usher the residence into the present, engaging interior designer Meredith Clark of Meredith Clark Design to introduce a sense of liveliness reminiscent of their family and of the alluring coastal enclave.
“We all fell in love with this house, myself included, and I was very conscious of honouring Susan’s work, so we focused on modernising what was already there,” reflects Meredith. That said, the initial scope of work naturally increased to a more significant renovation encompassing layout changes, landscaping, material updates and a detailed furniture plan. This more involved approach, which sees the existing and the new considered in tandem, has proved advantageous, resulting in a home that pays deference to the past while making space for the future.
The home’s location is undoubtedly one of its most appealing attributes. Nestled amid lush bushland, it benefits from unrivalled proximity to the beach and, given the site’s incline, uninterrupted views to the ocean – save for a scattering of Norfolk pines and palm trees. Thankfully, the dwelling is separated from the street by a lawn area, which increases the sense of privacy. “The house feels secluded, and the positioning makes it feel like you’re in the middle of nowhere,” says Meredith.
Secluded as it may be, the home also expresses an openness and informality fitting of its context. The layout, which is defined by three pavilions stacked in a U-shaped formation around a courtyard and pool, is instrumental in this. Though it is technically at the home’s rear, the ocean-facing pavilion is the proverbial front door; here, neighbours breeze in and kids come up from the beach with friends in tow. “When you enter from the street, you walk up some stairs and straight into the lounge and dining area,” says Meredith. “There’s no knocking at the door; it’s so relaxed and the home really facilitates that type of mindset.”
The primary living area, which features a soaring vaulted ceiling and full-height windows and doors with timber shutters, enjoys an overt connection to the lawn area at the front as well as to the internal courtyard. The kitchen and bedroom pavilions are also oriented towards this protected outdoor pocket – reminiscent of a resort-like retreat – at the heart of the site. Timber decking that will silver over time brings a heightened sense of luxury, and a row of reclining chaise longues beckon at the pool’s edge. Conceived to play host to myriad occasions – from lively social gatherings to lazy afternoons – this space maintains its integrity as the home’s focal and gravitational point.
Inside, the full extent of Meredith’s scope is revealed. The identity of Susan’s design remains and remnants of it are evident in the original skirtings, architraves and cedar door frames. However, heavy finishes and old timber fireplaces have been replaced and, after much deliberation, the original blackbutt ceiling in the primary living area was painted white: a move Meredith says, “completely changed the dynamic of the room. It redirects the focus to the view, lets all this light in and reminds you that you’re at the beach.” The restful palette includes mostly natural materials with texture and depth, resulting in an interior scheme that is both characterful and easy to digest. In addition, a collection of vibrant and colourful furniture and artwork by “young Australian designers and really interesting local artists” enlivens the spaces.
Meredith cites the new bunkroom with built-in walnut joinery as a particularly successful outcome. “That was previously a dark and unused room, and we’ve transformed it into such a fun space. Even though the kids have their own rooms, they often sleep out there together with friends – they love it.”
If the brief for this home was to enrich the existing dwelling to create a place of togetherness for the clients and their loved ones, it has surely been achieved. Through gently reimagined spaces and a series of thoughtful additions, Meredith has connected this home to the people who inhabit it, consequently fostering their patterns of living and setting the tempo for holidays by the beach.
Interior architecture and interior design by Meredith Clark Design. Original architecture by Susan Rothwell Architects. Build by Lovett Custom Homes. Landscape design by Spirit Level. Joinery by Northern Kitchens and Joinery.
![Banner Img[1]](https://d31dpzy4bseog7.cloudfront.net/media/2024/05/08065016/banner-img1.jpg)


























