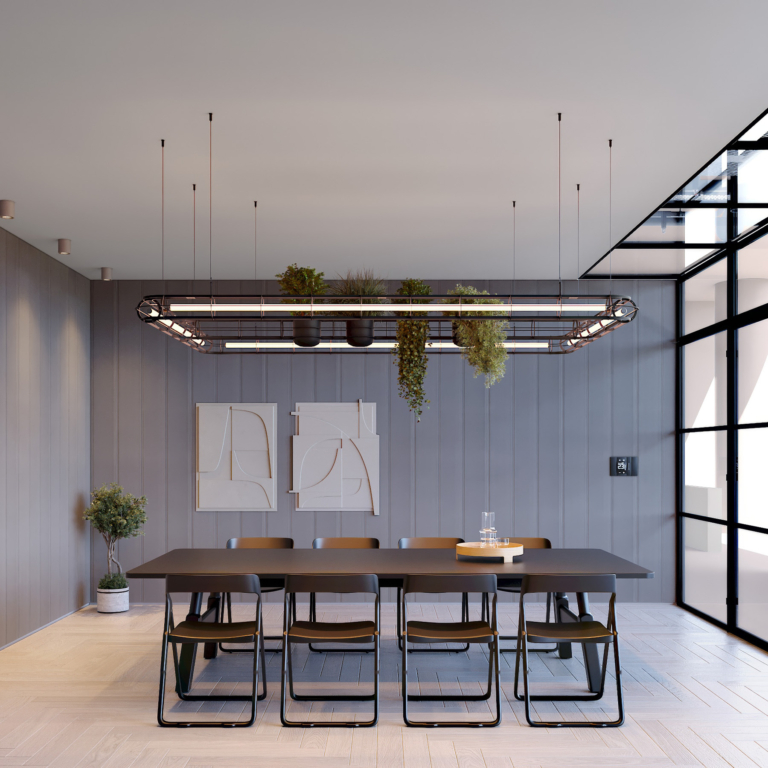
Fort Greene Townhouse by Bangia Agostinho and Adrienne Totoro
Bangia Agostinho and Adrienne Totoro’s rejuvenation of Fort Greene Townhouse in Brooklyn revitalises a historic 1861 brownstone, seamlessly integrating modern living with its storied past.
The design journey began with a clear objective: to honour the home’s heritage while adapting it for contemporary life. The clients, a young couple, wanted a space that balanced the energy of city living with a tranquil, grounding environment. The project centred on a gracious Italianate brownstone that dates back to 1861, located near Fort Greene Park in the historic Fort Greene neighbourhood of Brooklyn. The architectural and interior design response was both sensitive and strategic, focusing on reconfiguring the space to enhance natural light and create a sense of openness.
A key challenge was the extensive rebuild of the rear extension, which had deteriorated over time. Bangia Agostinho collaborated closely with the Landmarks Preservation Commission to restore authentic brick details that echo the neighbouring houses. This careful restoration was coupled with a modern reimagining of the interior, where spaces now flow effortlessly from one to the next, bathed in natural light from the large openings at the rear.
The main level underwent a significant transformation. Originally, the kitchen was confined to the basement, resulting in a long, narrow living space on the main floor. The new layout repositions the kitchen on the main level, where it benefits from the light and views provided by the reconfigured rear extension. Large-scale windows open up the space, creating a seamless connection between the indoor and outdoor areas. The kitchen’s quartzite island, with its gently curved profile, serves as a visual anchor, guiding the eye toward the garden.
Throughout the home, Bangia Agostinho employed a restrained but tactile material palette, focusing on muted woods, richly veined stone and natural materials in earthy tones.
Throughout the home, Bangia Agostinho employed a restrained but tactile material palette, focusing on muted woods, richly veined stone and natural materials in earthy tones. These choices create a calm, cohesive atmosphere that aligns with the clients’ desire for a grounding space. The custom-built white oak cabinetry, with its clean lines and subtle finish, integrates effortlessly with the historical detailing of the townhouse, offering a modern counterpoint without overshadowing the home’s original character.
The clients’ personal style is evident in the carefully curated interiors by Adrienne Totoro. Furniture, art and lighting pieces were selected to reflect their tastes, with many items sourced from family heirlooms and their travels. This blend of old and new adds warmth and character to the home, making it both functional and deeply personal.
Bangia Agostinho and Adrienne Totoro’s work on Fort Greene Townhouse exemplifies an ability to balance preservation and innovation, history and modernity. The result is a home that feels both timeless and uniquely suited to its owners’ lives today.
Architecture and design by Bangia Agostinho. Interior design, furniture and fixtures by Adrienne Totoro. Build by Showcase Construction. Cabinetry by Janik Furniture Specialist.























