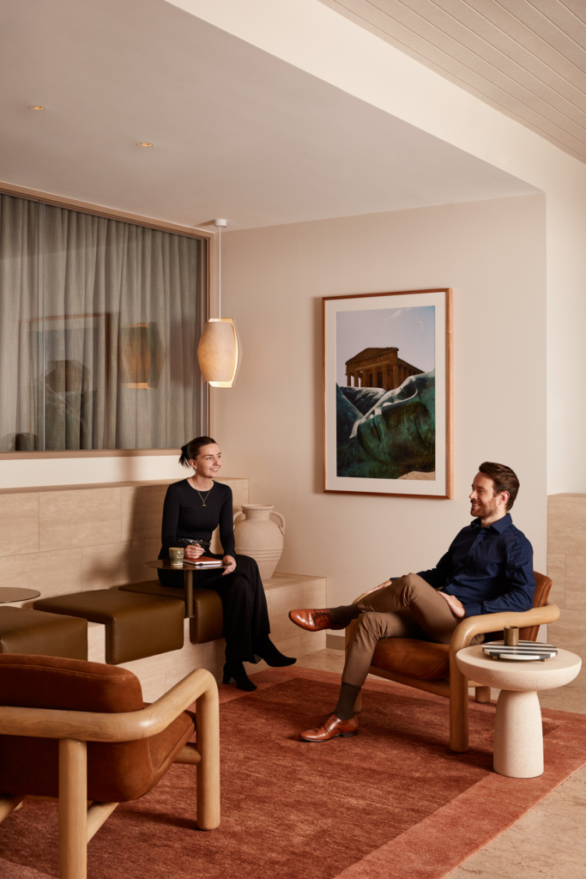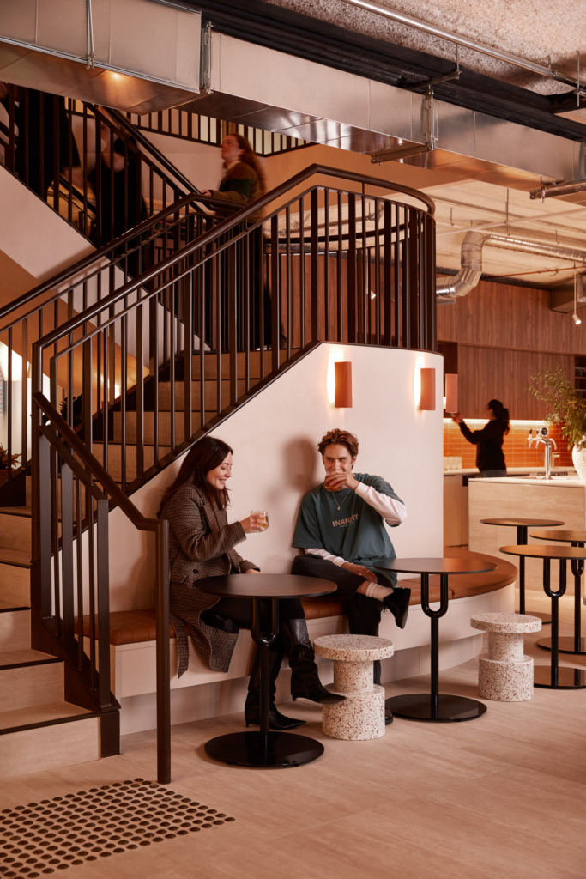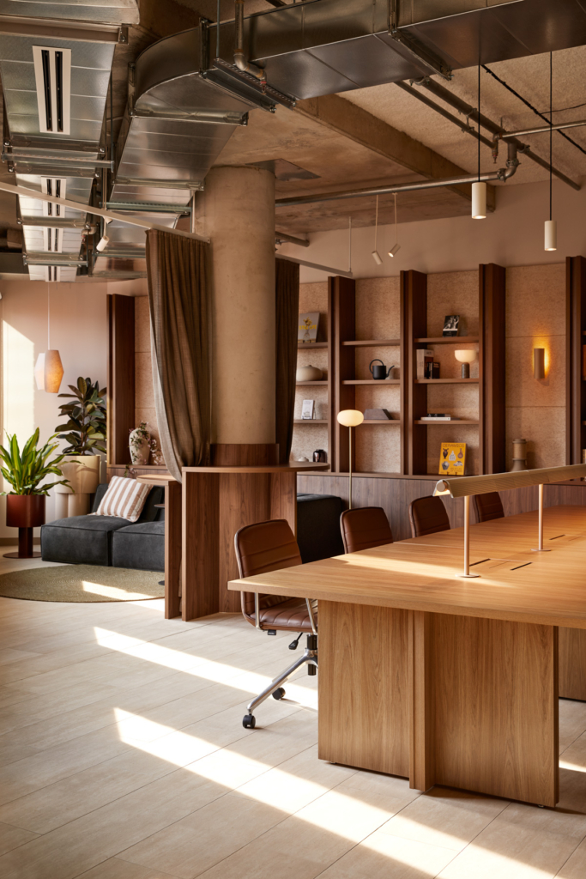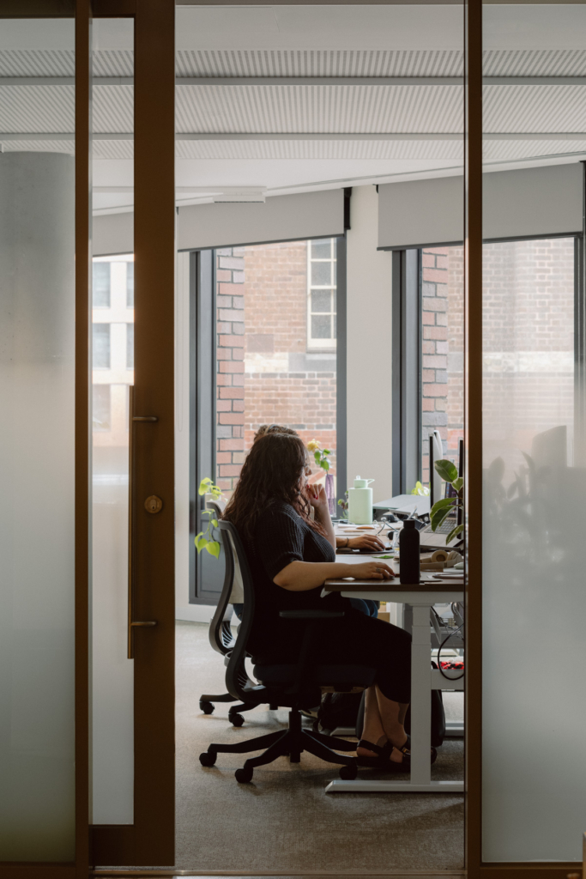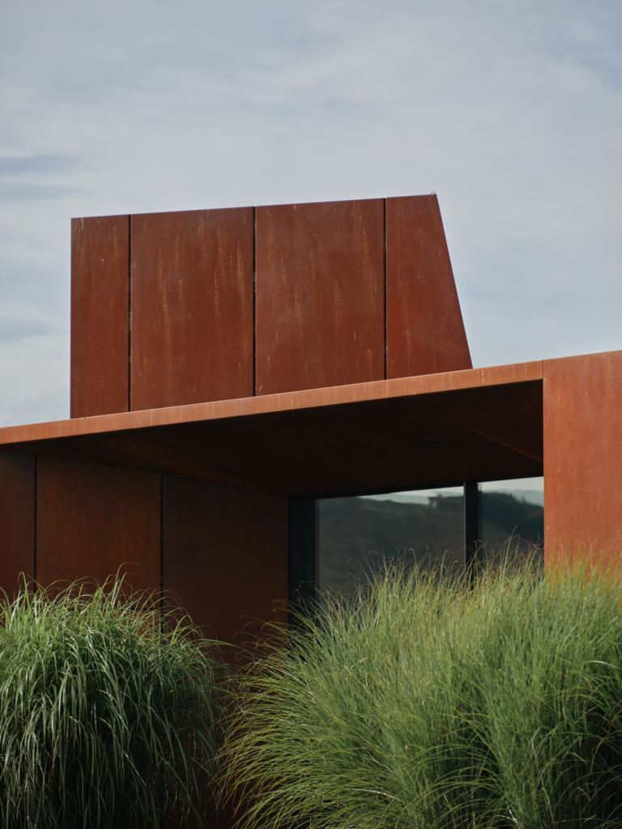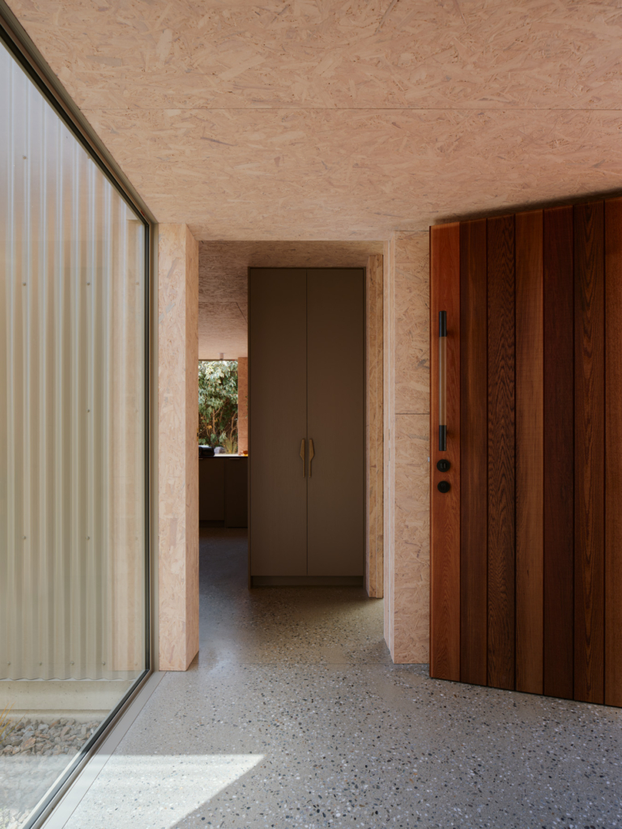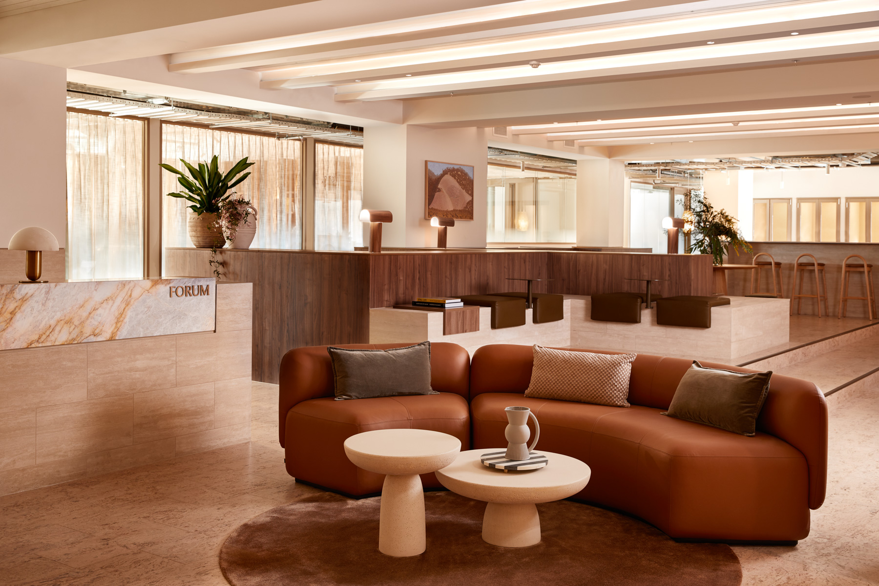
Forum by The Commons and Foolscap Studio
In the heart of Melbourne’s creative and commercial district, Forum offers a bold reimagining of what a workplace can be.
Overseen by The Commons, in partnership with property developer Fortis, Forum is more than just a co-working space – it’s an immersive, well-crafted environment that blends functionality with elegant materiality. Cliff Ho, co-founder and CEO of The Commons, describes Forum as “a place where every moment is elevated, ideas flourish and meaningful connections are made”.
Located at 65 Dover Street in Cremorne, Forum spans two floors and 2,730 square metres within a $107 million carbon-neutral development. With interiors by Foolscap Studio and architecture by Fieldwork, the design was inspired by ancient Roman forums – public spaces for gathering, exchanging ideas and collaboration, “which felt fitting when catering to the core demographic of Cremorne’s rapidly growing startup and professional community,” says Adele Winteridge, founding director of Foolscap Studio.
This influence is reflected in Forum’s tiered arrival sequence, where seating platforms and a marbled cork floor create a natural social hub reminiscent of a limestone auditorium. Half-wrapped travertine columns in the foyer and a vaulted ceiling with soft lighting add to the sense of grandeur while maintaining warmth and accessibility.
The material palette cleverly balances texture, depth and elegance.
The material palette cleverly balances texture, depth and elegance. Anchored by natural, sustainable materials, the interiors feature warm timber detailing, linen-upholstered seating and wood wool acoustic walls that enhance both sound quality and ambience. Tiles in varying sizes guide movement throughout the space, highlighting Foolscap Studio’s playful approach to scale and proportion. “Forum offers a truly new-to-market offering, providing a light and textural palette … rather than traditionally dark and masculine premium co-working spaces,” says Winteridge. Muted, earthy browns, terracotta and deep greens further add to the calming aesthetic.
Beyond the available workspaces within – from open and dedicated desk areas to private offices – Forum also features amenities that support both productivity and relaxation. A rooftop basketball court, indoor golf simulator and wellness facilities provide opportunities to unwind, while the west- facing library offers a peaceful retreat, with open desks and curtained reading nooks.
“Forum offers a truly new-to-market offering, providing a light and textural palette … rather than traditionally dark and masculine premium co-working spaces.”
The kitchen breakout space – which can accommodate large gatherings – features terracotta wall tiles, custom sand ceramic sconces and timber joinery, creating a sense of both warmth and welcome.
Details elevate the Forum experience. The dedicated desk areas include hand-painted Robert Gordon Interiors sconce lights, eucalyptus green acoustic dividers and ochre textured carpets, creating a workspace that’s intimate yet grounded. Foolscap Studio curated the original artworks that adorn the space, drawing from Artbank’s collection of oil paintings and etchings by Australian artists, alongside large-print photographs by Thomas Hvala depicting Mediterranean ruins and bronze statues. “These reinforce the concept’s origins,” says Winteridge. Complementing the artwork and design details is the furniture, 80 per cent of which was sourced from Australian manufacturers and stockists, including SBW, DesignByThem and Cult.
Forum not only offers a visually compelling place of work but a purpose-built hub where professionals can thrive. Through refined materiality and considered planning, Forum redefines the co-working environment – a place where aesthetics and productivity meet to inspire all who enter.
Architecture by Fieldwork. Interior design by Foolscap Studio. Build by Renascent. Project management by The Commons. Development by Fortis. Artwork by Malcolm Carbins, Mark Greacen, Thomas Hvala and Max Miller.












