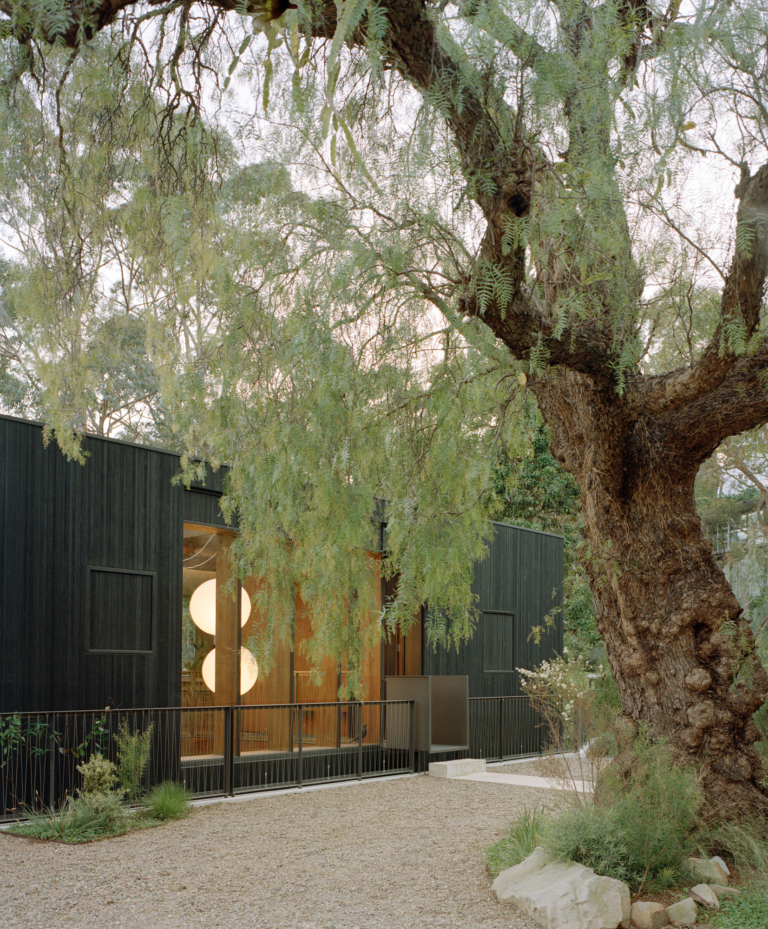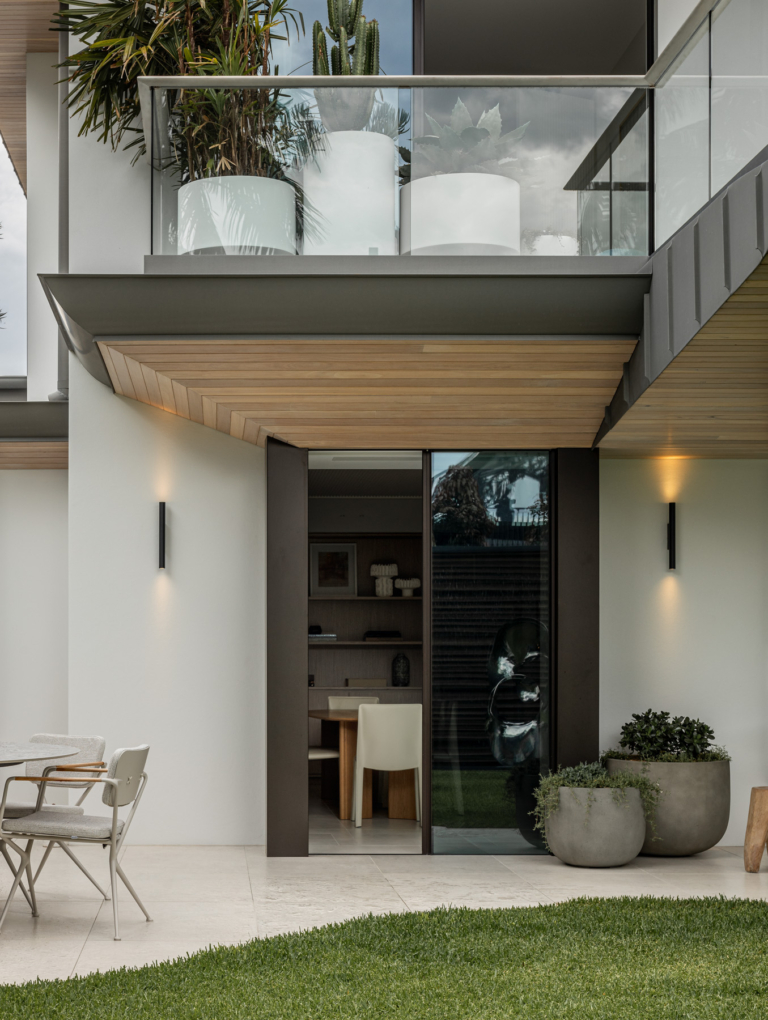
Internally Focused – Frame House by Carr
Curious and concealed from approach, Frame House immerses itself within a dense and curated landscape to emphasise privacy and seclusion. Carr takes an alternate approach by orienting the home to align lengthways with the site, instead of revealing the form to the street.
Both in the decision to cloak the home in its bold black palette and its recession within the landscape, Frame House is imagined from within. The experience of living and moving through the home and its living elements becomes a key focus. Located within the southeastern suburbs of Melbourne, the contemporary and crisp form sits unfamiliar in its setting, as neighbouring homes take full advantage of the width of their allotments. The landscaped-focused design instead uses a simplicity in planes and the resulting form to propose a home of generous and lofted proportions. In opening up to the surrounds, a feeling of disconnection is created where privacy is prioritised. Carr takes inspiration from Australian modernism to propose the enduring and contained form, elevated through a focus on tactility and detailing.
Frame House is built by Lowther Builders, with landscape design by Verdigris Design Studio. The interdependence between the two disciplines becomes a definable marker of the home, where each support and emphasise the other. Presenting with the shortest front elevation to the street, the entry becomes a journey of discovery through the initial garden space, where the living layers propose a sense of balance to the sleek form of the home. By selectively revealing less from approach, therein embeds a curiousness to what lays behind the front door. A colonnade of rhythmic support elements marks the covered outdoor area and wraps the home. Height and scale are then also both played with across the site, taking advantage of the sloping terrain and allowing for intimate and open moments to be created.
Comprised of steel and zinc predominantly, the landscape is approached through a stepped motion, making the two-metre fall from one side to the other less obvious. Fixed louvres allow for solar control, enabling heat gain during the winter months while acting as shading devices during summer. The mostly monochromatic palette is warmed through texture and access to openings and framed views of the natural surrounds. The openness of the home fosters a sense of connection and animation that formed an integral part of the brief for clients who, having lived in a Federation-era house for many years, wanted something that felt generous and connected. Flowing from one room to the next, corridor spaces were minimised to ensure a continuous motion and to emphasise sightlines both internally and outward to the garden.


















