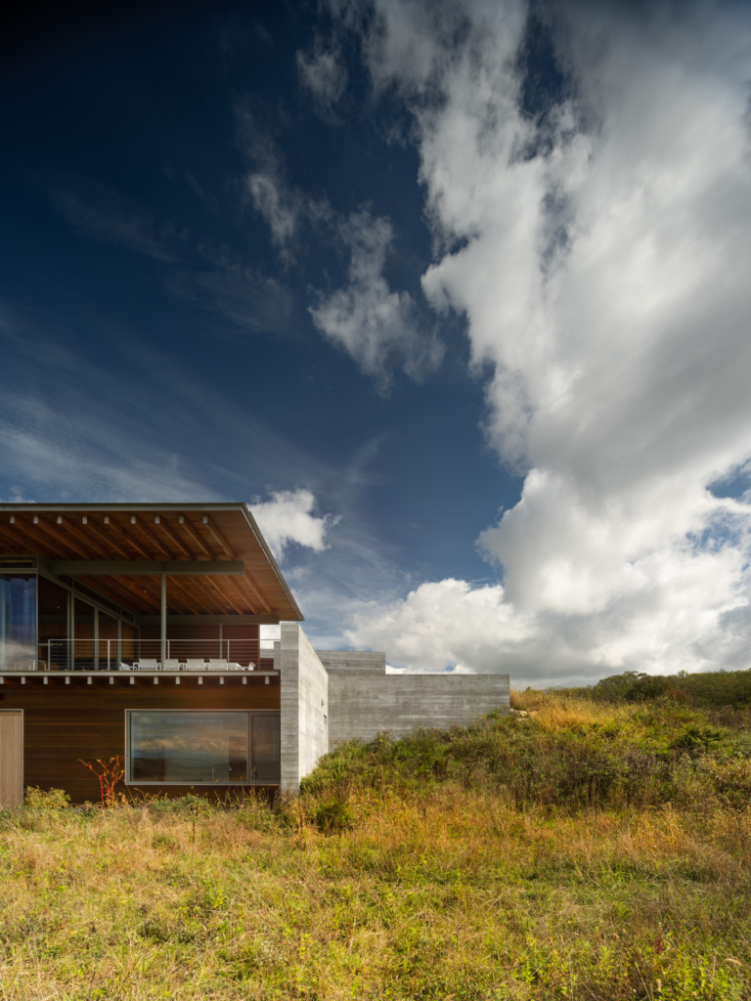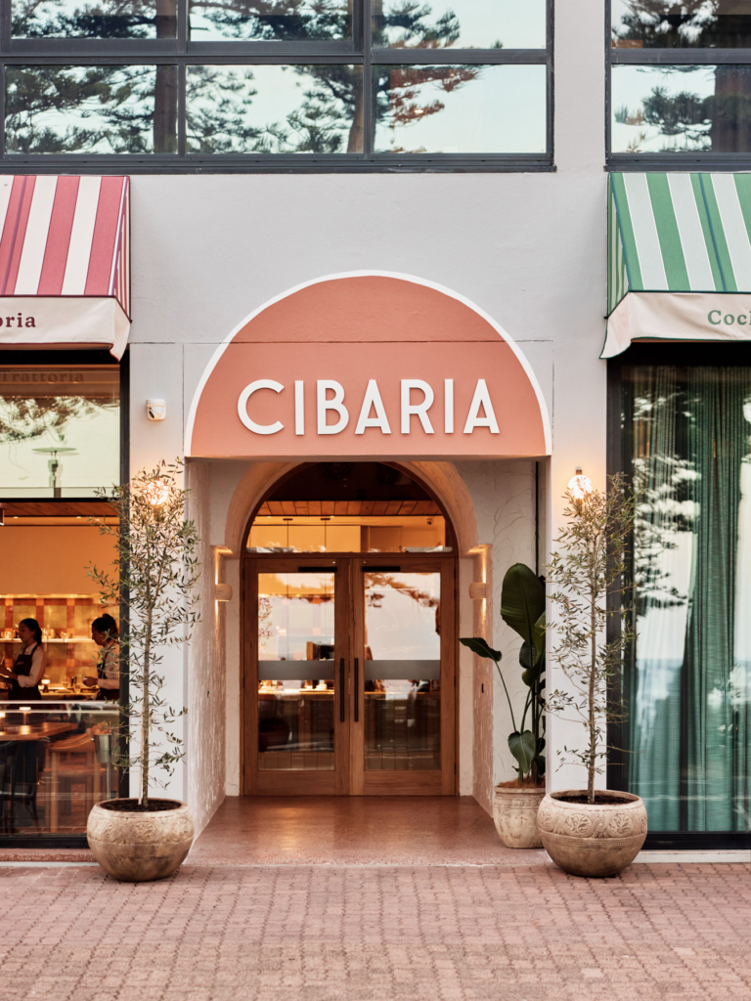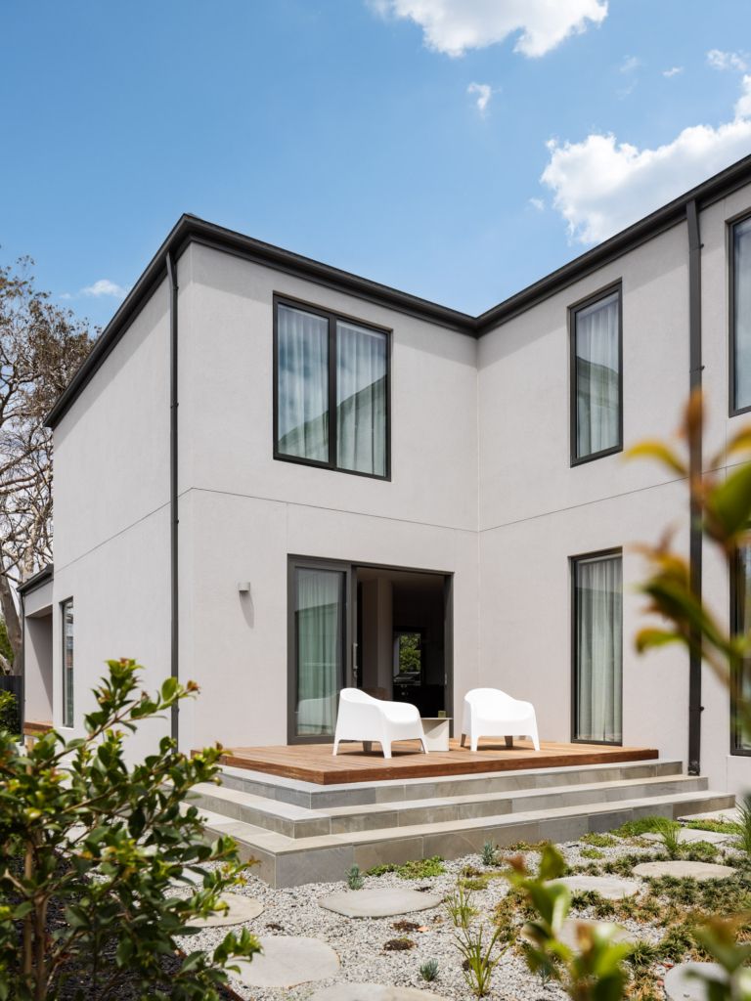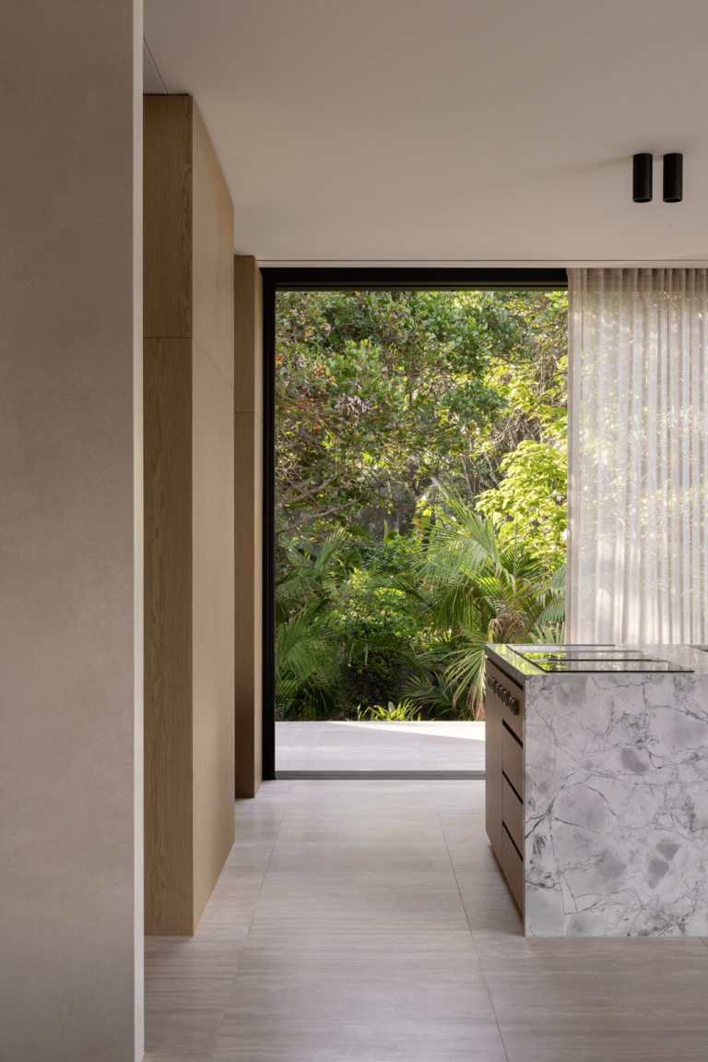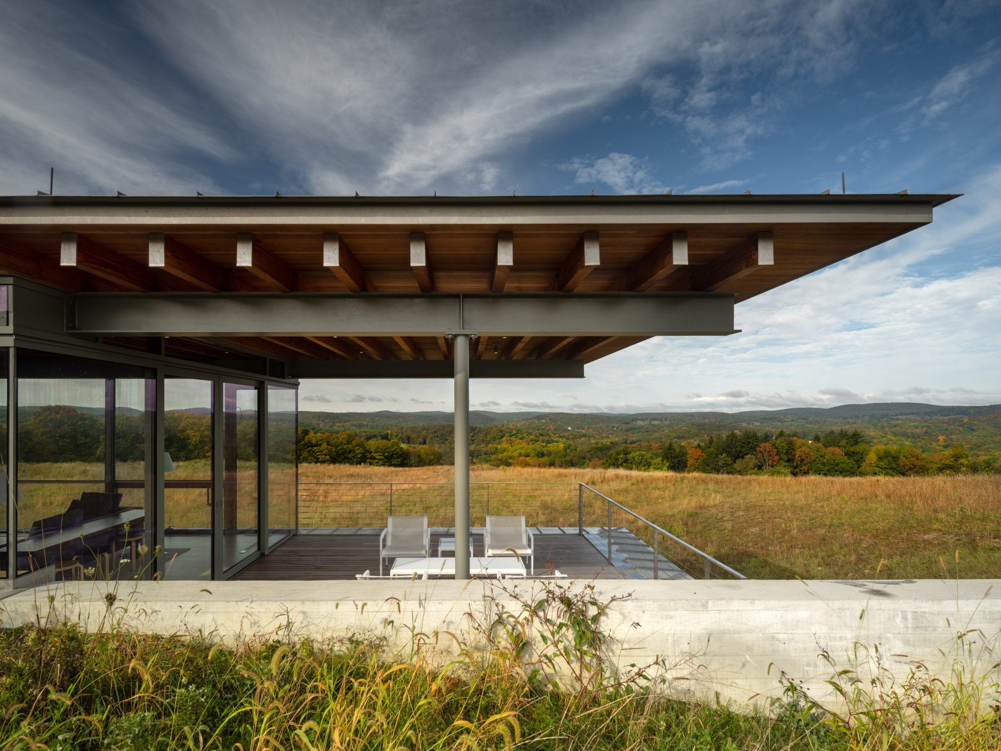
Gallatin Residence by Bohlin Cywinski Jackson
Crafted from materials that reflect its natural surroundings, Gallatin Residence is a quiet and complementary addition nestled into the hillside.
Located roughly two hours north of New York City and with views across the Hudson River Valley to the Catskills, this 40-hectare site is an idyllic retreat from urban life. Wild, undulating and secluded, it is the very antithesis to Manhattan’s teeming grid of glass, concrete, masonry and steel.
The client, who owned the plot for almost two decades prior to building on it, frequently visited from his home on the Upper West Side, walking the land and gradually returning it to its pre-agricultural condition. This meant “being honest to its landscape with quite a bit of mitigation and strategic planting,” says architect Daniel Lee.
During this time, the client considered building a country home, engaging Bohlin Cywinski Jackson in 2013 to design it, but he ultimately put the project on hold. “He thought he wanted to keep the land as it was, but then he reached out to us again in the summer of 2020, so we picked up where we’d left off a few years earlier in mid-design,” says Lee.
“Because the terrain is very undulating, we tried to put the dwelling in a position that would take advantage of that; of being both rooted in the ground but also sitting above it.”
Informed by a reverence for the plot and its ecologies, the brief called for a sensitively scaled dwelling that respected the surrounding landscape, used an unadorned material palette and took advantage of the spectacular perspectives across the valley. The form of Gallatin Residence, which appears to surrender to rather than defy its context, elegantly meets these briefing requirements.
The restrained palette of concrete, timber and stone mirroring the colours and textures of the surrounding landscape helps to achieve this, as does the dwelling’s considered siting. Located at the top of a knoll yet burrowed into the hillside at the rear, Gallatin Residence is elevated, but its form is low-slung and discreet. “Because the terrain is very undulating, we tried to put the dwelling in a position that would take advantage of that; of being both rooted in the ground but also sitting above it,” says Lee. The earth from the excavated portion of the knoll was consequently “feathered down the hill”, and the entire meadow was reseeded with native grasses.
Approaching from the rear, first impressions are of a linear, board-formed concrete wall and a floating, horizontal roof plane. Given the sloping site, the dwelling initially reads as a hermetic, single volume, yet upon stepping inside, openness and light abound. “The upper floor is intended to be pavilion-like, so beyond the concrete wall, there are three sides of glass and the roof extends beyond to create these generous overhangs,” says Lee.
The kitchen, living and dining areas are loosely defined, spacious and oriented towards the views of rolling hills and woodland. Exposed timber beams overhead bring a fitting elementality to the design, and a large fireplace anchors the room at its heart.
A considered palette of white oak, Douglas fir and local bluestone – a reflection of the client’s affinity for honest and expressed materials – embraces the tones of the surrounding environment with added warmth and resolve.
Terraces at either end of the upper level extend the floor plan out into the landscape. “Though modest in scale, the outdoor terraces, which are sheltered by the slim roofline, provide seamless indoor-outdoor movement in warmer months,” says Lee. Protected yet open to the elements – and with uninterrupted views – these outdoor pockets bookend the upper level and create a cocoon-like effect from within Gallatin Residence.
Descending to the lower level, the tempo shifts considerably. The sweeping landscapes remain integral to the internal experience, and all three bedrooms face the meadow; however, the change in grade results in an entirely different viewing condition. “The horizon is really at your eye level versus upstairs, when you’re above it and you feel as though you’re floating,” says Lee.
The spectacular views are prioritised at every opportunity. Carefully orchestrated, they play an integral role, and Gallatin Residence’s position at the top of the knoll was heavily informed by this rationale. “We wanted to site it carefully so that you feel like there’s no one around you,” says Lee. Rather than orient it towards the south, it faces west, away from a scattering of nearby houses, cultivating a feeling of solitude. “When the trees are in bloom, you feel like you’re there by yourself.”
Though seemingly simple, this project’s brief demanded a fine balance of contrasting things. Where the interior is open and benefits from vast outlooks to the valley, the exterior is robust and bunker-like, allowing for a design that is simultaneously unobtrusive and unflinching. To walk the land and not feel jarred by the structure’s presence on the site, or to stand inside and see only treetops and long grasses: this is the delicate and compelling dance of Gallatin Residence.
Architecture, interior design and landscape design by Bohlin Cywinski Jackson. Build by Prutting + Co.












