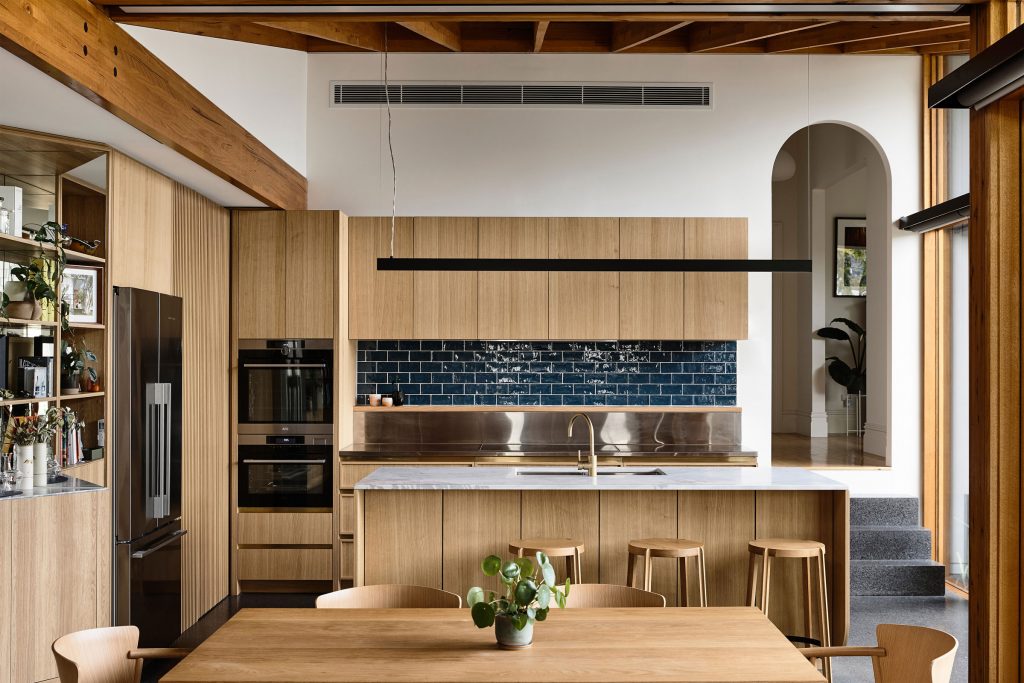
Welcoming Warmth – Garden House by BKK Architects
Imbued with a familiar welcoming warmth, Garden House is imagined as a place of connection. BKK Architects combines deliberate zoning and level changes to carve out intimate moments throughout the home.
Nestled behind the original Edwardian cottage it extends from, Garden House sits comfortably in heritage-rich Fitzroy North in Melbourne. True to its name, Garden House embraces its location through a welcoming openness. Undergoing a transition from ornate architectural details in the original home through to crafted and intentional materials and junctions in the new addition, the house opens up to its lush and naturally immersive rear garden.
The home is broken down into intimate moments of connection, places of retreat, areas of connection with the surrounding natural elements, and places to entertain, convene and engage. The extension sees a repetition of the original cottage’s volume, acting as a counterbalance to its weight on the site. Yet the new design deconstructs the old to create an open and connected residential vernacular. The two engage in a stepped transition that moves from the old to the new and out of the built into the natural, culminating at the garden. BKK Architects combines warming timber, natural stone, handmade ceramics and refined metal detailing to propose a series of moments, designed to endure.
















