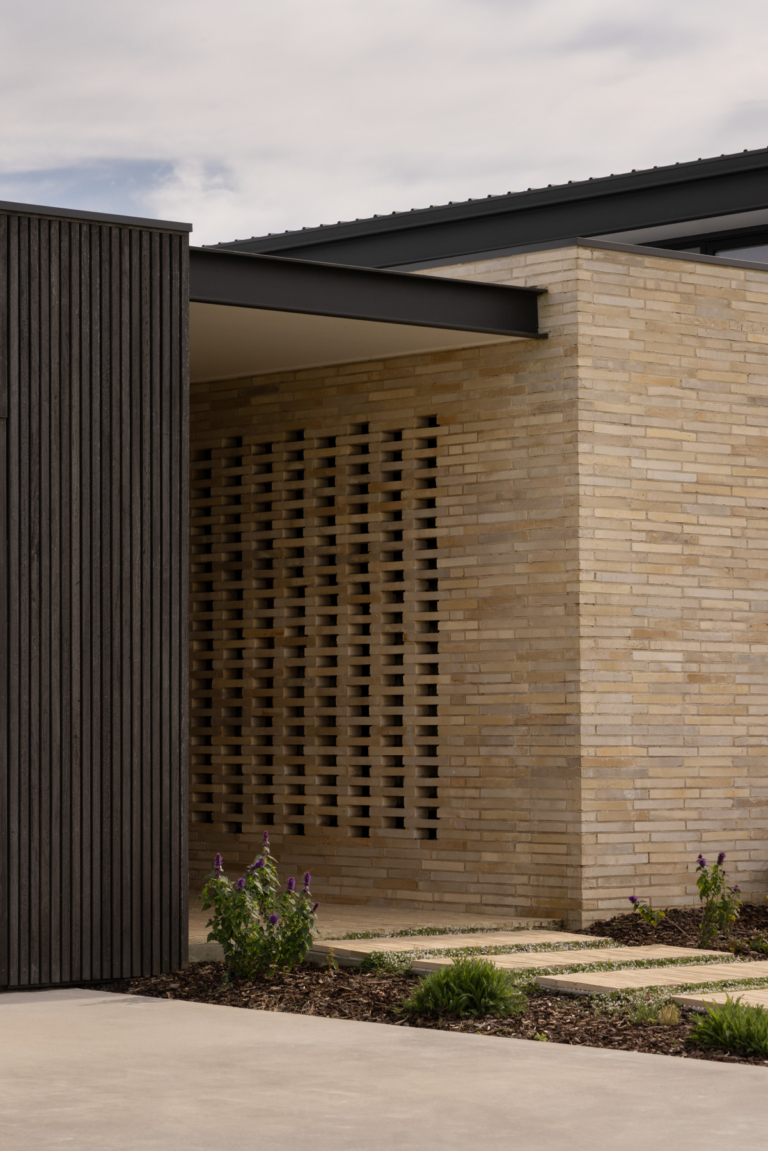
Strategically Placed – Garden Pavilion by Atelier Bond
Garden Pavilion is the strategically placed addition to an existing villa that encourages an interplay between the natural and the built. Atelier Bond opens the original home to engage with curated landscape elements and, in turn, creates specialised outdoor rooms as a natural extension of the home.
Extending the relevance of an existing heritage home and creating key connections to the surrounding landscape became the core purpose of Garden Pavilion. As its namesake suggests, the new addition sits within an existing rear garden space, and through a series of clear and open mechanisms, natural light enters the spaces and connecting passage, enlivening them and allowing ventilation and flow. The connections between inside and out are able to dissolve as a fully operable façade surrounds the built form. The position of the original home saw an opportunity to open to the rear and extend the living zones deep into the site. In response, Atelier Bond maximises the northern orientation and embraces an opportunity to integrate the landscape with the built form.
Sitting amongst other heritage homes in the surrounding inner suburbs of Adelaide, Garden House is nestled into the storied narrative of Parkside, where its addition allows the existing elements to coexist with an open and contemporary way of life. Built by Craig Linke Bespoke Building, the new elements sit proud of the original, creating both a sense of relief and a clear definition between the old and new. Intertwined into the new form are designated garden spaces that allow the living condition to spill out, as needed. The full-height steel doors further emphasise a sense of immersion within the landscape and courtyard spaces, encouraging an interplay between inside and out.
As its own destination at the rear of the existing home, the new elements comprise an open planned kitchen, living and dining space spanning less than 55 square metres. The openings to the north, south and eastern edges are all placed based on solar gains and ventilation requirements, as a means to ensure consistent comfort within the space. A robust and light palette means the new elements will endure beyond their time, with a clear emphasis on the engagement beyond the built walls as the focus. The structure not only connects seamlessly with the old, it encourages a pull toward the new and out into the garden spaces.

























