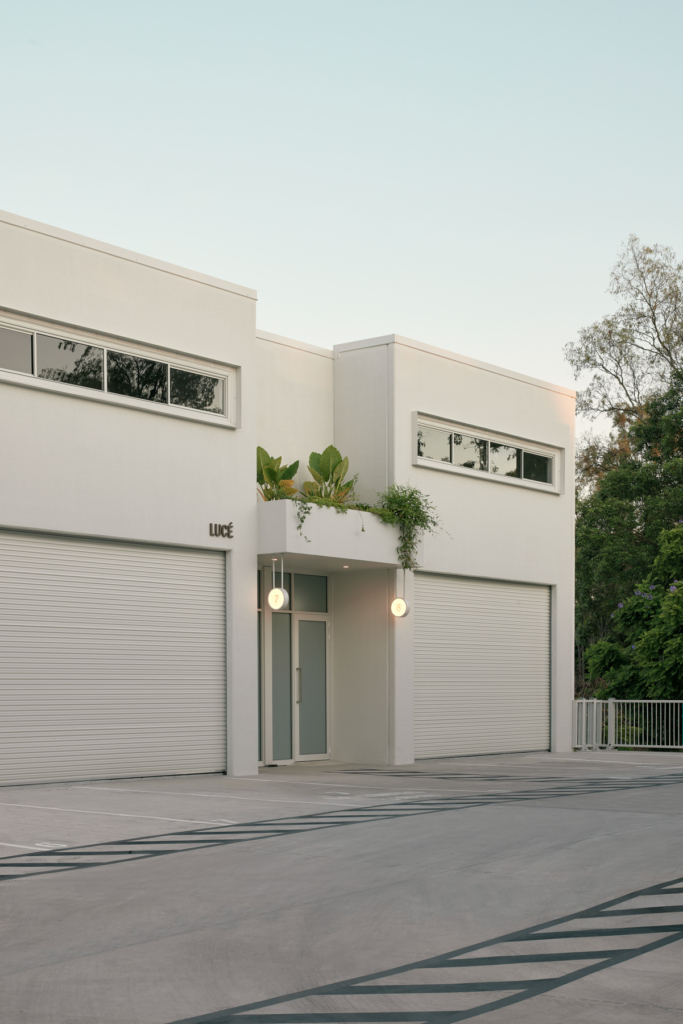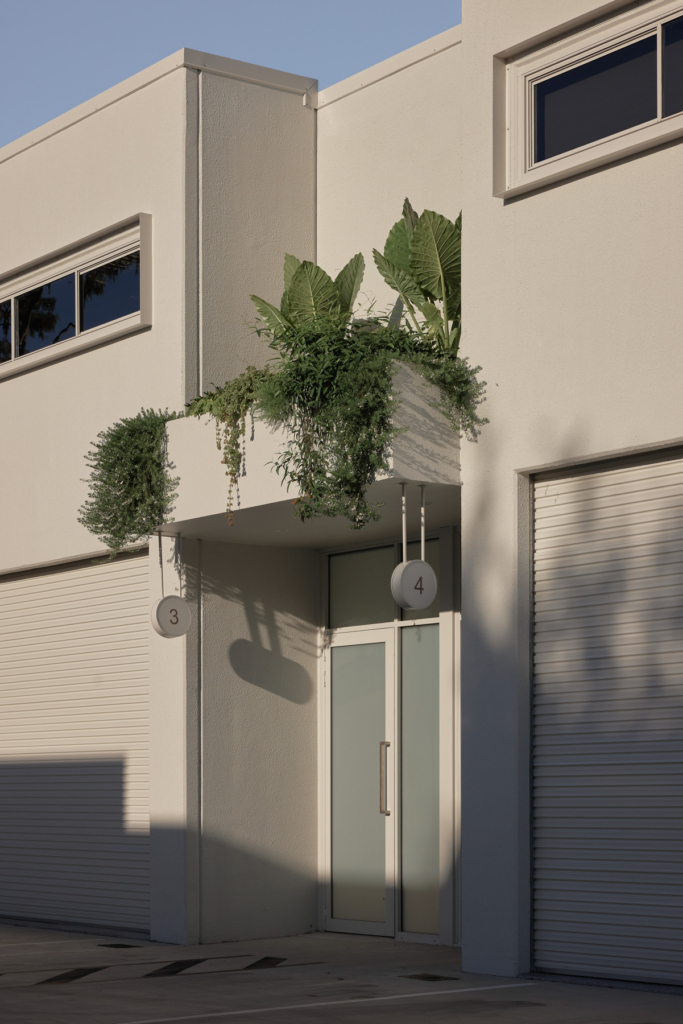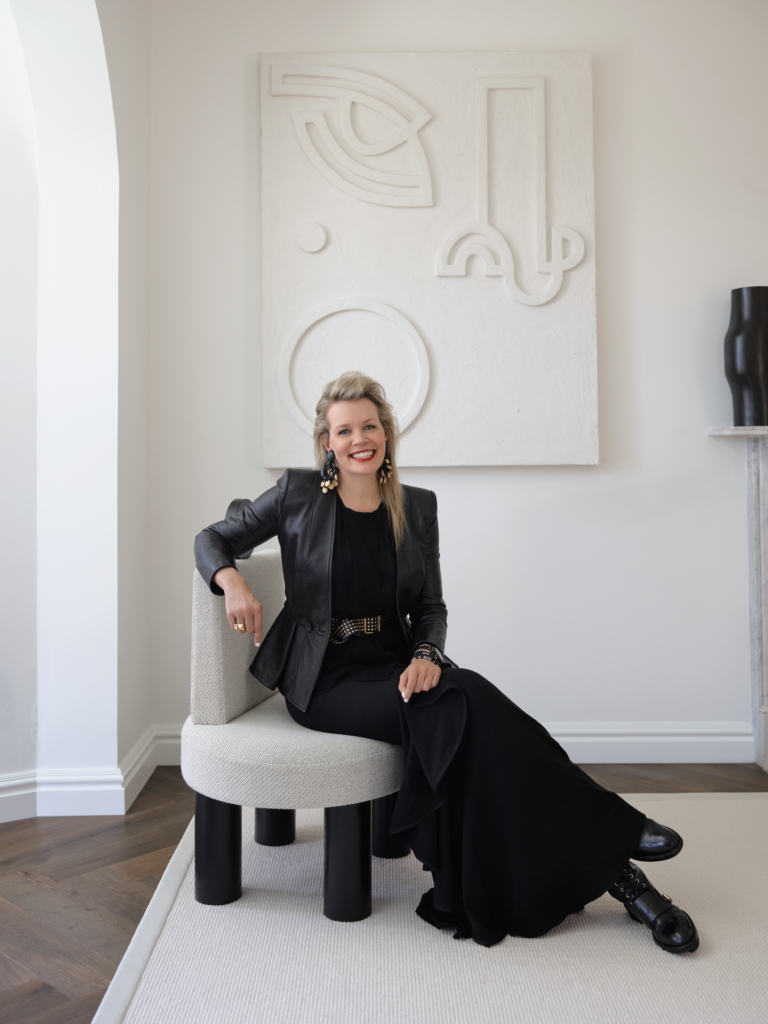
Gould Lane by Frank Developments
Industrial areas are the engine rooms of a city, but Frank Developments approaches them a little differently, as seen in its Gould Lane project, a collaboration with the design team at ByCulprit.
Rather than treating commercial buildings as the ugly stepsisters of urban architecture, Frank Developments brings boutique appeal to the functional structures at Gould Lane, blurring the line between industrial and residential. Though they serve a practical purpose, these spaces are equally designed to inspire, with their architectural flair making them hubs for creativity and an enriching addition to the Brisbane suburb of Herston.
“Gould Lane is a unique assortment of contemporary warehouses designed for small businesses, lifestyle enthusiasts and astute investors seeking a convenient new addition to their life,” says Frank Developments managing director Frank Licastro. “Each warehouse has been designed as an extension of the home or office, providing an opportunity to truly transform your business and lifestyle space.”
Conveniently located only four kilometres from the Brisbane CBD, these 15 micro-industrial units are the ideal next step for a small or growing business, with each unit featuring a mezzanine office, loading bay and two car spots.
Gould Lane marks a departure from the traditional warehouse in more ways than just size. Taking a boutique tenancy approach, the project is designed with a dash of luxury. From the outside, Gould Lane trades archetypal urban grit for a sunny scheme of light-amplifying whites, draped and softened with creative landscaping, which is integrated into the upper levels.
High-end materials, inside and out, mark the buildings as a breed apart. While the palette is calm and minimalist – to allow tenants to imprint the spaces with their own personalities or brand identity – the base materials have been chosen with quality and luxury in mind. This serves to create maximum flexibility; not only does the multi-level design offer unique spatial possibilities, the attractive finishes deliver areas that are equally suited for office work, creative endeavours, client meetings and stock management. Careful consideration of natural light, climate control and cross-ventilation makes the spaces suitable for all these purposes and more.
Gould Lane tenant Melissa Park from boutique interior designer Studio Collective explains how this flexibility works for them: “It gives us more space to grow and support our business. We were able to curate multiple spaces under one roof – a meeting room, an office space for the team, a material library room and a warehouse space.” The inherent elegance of the design is what impresses Katie Kugis from photography, videography and events company Lucé Studios: “To say it’s an industrial space – it truly does not feel like it whatsoever. It has a calming quality about it.”
This new and exciting approach to an industrial space has attracted attention and accolades, including finalist berths in The Urban Developer 2024 Development of the Year – Industrial, and the 2024 Queensland UDIA Awards for Excellence – Retail, Commercial and Industrial.
Gould Lane’s combination of elegant design and real-world practicality makes the development a truly exciting contribution to the Brisbane streetscape. And it won’t be the last – the next Frank Developments’ project is Karthina Lane in Bulimba, a collection of 15 boutique warehouses that reflect the company’s talent for cultivating vibrant workspaces for a future-focused Brisbane.
Architecture and interior design by ByCulprit. Landscape design by Urbis. Development by Frank Developments.














